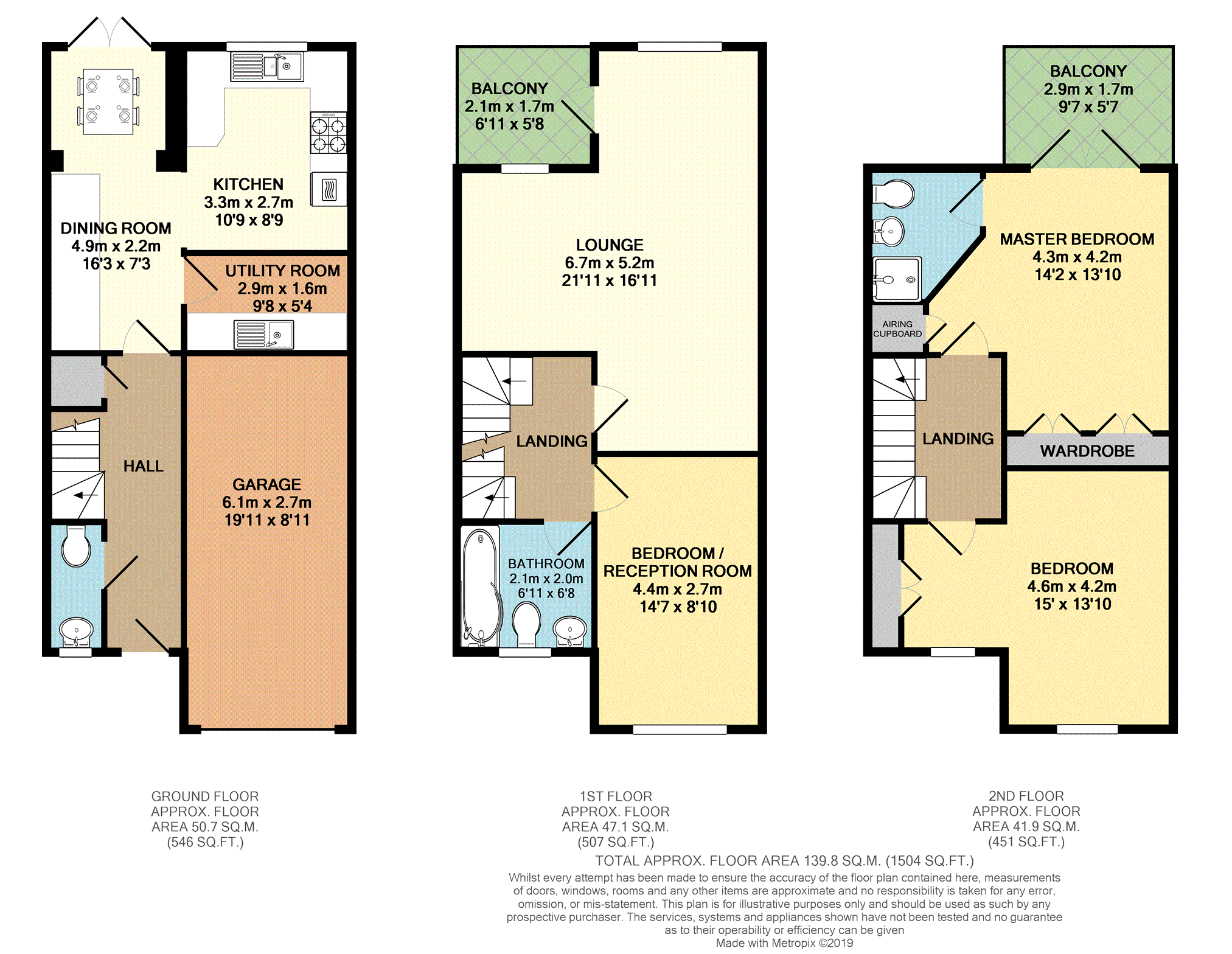3 Bedrooms Mews house for sale in Peacock Mews, Kidderminster DY10 | £ 250,000
Overview
| Price: | £ 250,000 |
|---|---|
| Contract type: | For Sale |
| Type: | Mews house |
| County: | Worcestershire |
| Town: | Kidderminster |
| Postcode: | DY10 |
| Address: | Peacock Mews, Kidderminster DY10 |
| Bathrooms: | 1 |
| Bedrooms: | 3 |
Property Description
An immaculately presented recently refurbished with new kitchen, new bathroom & cloakroom, modern three double bedroom three storey end mews house with stunning views to the canal side. Close to Kidderminster town, local amenities and the countryside.
Comprising of First floor Lounge with balcony, Dining area, New modern kitchen, utility room, en-suite to master bedroom & Balcony, refitted family bathroom, central heating, double glazing, garage and off road parking, landscaped gardens to front, rear and side.
Viewing Highly recommended, book now 24/7 at
Hall
Door to front, Amtico flooring, radiator, door to dining area, door to garage, door to cloakroom, stairs to first floor, door to under stairs storage
Downstairs Cloakroom
Refitted, comprising of wash hand basin with drawer vanity unit, low level WC, double glazed window to the front, radiator
Dining Area
16'3 X 7'3 max
Double glazed French doors with wooden shutters leading to garden and canal side views, tiled floor, fitted wall units with integrated floor to ceiling aeg fridge, floor to ceiling integrated aeg freezer, sliding larder unit and storage, tiled floor, radiator, door to utility room and access to kitchen
Utility Room
9'8 X 5'4
Base unit, work surface, integrated sink, tiled floor, radiator, plumbing for washing machine and dryer
Kitchen
10'9 X 8'9
Double glazed window to the rear, refitted wall and base units, granite work surfaces, radiator, inset sink unit, integrated dishwasher, built in double aeg electric oven and convection microwave, induction hob, built in coffee maker, built in wine cooler, tiled floor
First Floor Landing
Stairs to second floor, door to lounge, door to bedroom three, door to bathroom
Lounge
21'1 X 16'11
Double glazed window to rear, double glazed round feature window to balcony, double glazed door to balcony, coved ceiling, recess ceiling lights, two radiators
Balcony Two
Paved with views to canal
Bedroom Three
14'7 X 8'10
Double glazed window to the front, radiator
Bathroom
Double glazed window to the front, wash hand basin with drawer vanity unit, low level WC, panel bath with shower, tiled floor, radiator
Second Floor
Doors to bedrooms
Bedroom One
14'2 x 13'10
Double glazed French doors to balcony, built in wardrobes, door to airing cupboard, door to en-suite, radiator
En-Suite
Skylight to rear, shower cubicle with shower, low level WC, wash hand basin, radiator
Balcony
Views to canal side
Bedroom Two
15x13'10
Two double glazed windows to the front, built in wardrobe, radiator
Side Garden
There is a gated land scaped garden to the side
Rear Garden
Paved and landscaped with secure gate giving access to canal side
Front Garden
Land scaped fore garden with path to new front door and side gate
Garage
19'11 X 8'11
Up and over door new garage door, electric light and power socket
Off Road Parking
To the front there is a drive with parking for three vehicles
Property Location
Similar Properties
Mews house For Sale Kidderminster Mews house For Sale DY10 Kidderminster new homes for sale DY10 new homes for sale Flats for sale Kidderminster Flats To Rent Kidderminster Flats for sale DY10 Flats to Rent DY10 Kidderminster estate agents DY10 estate agents



.png)