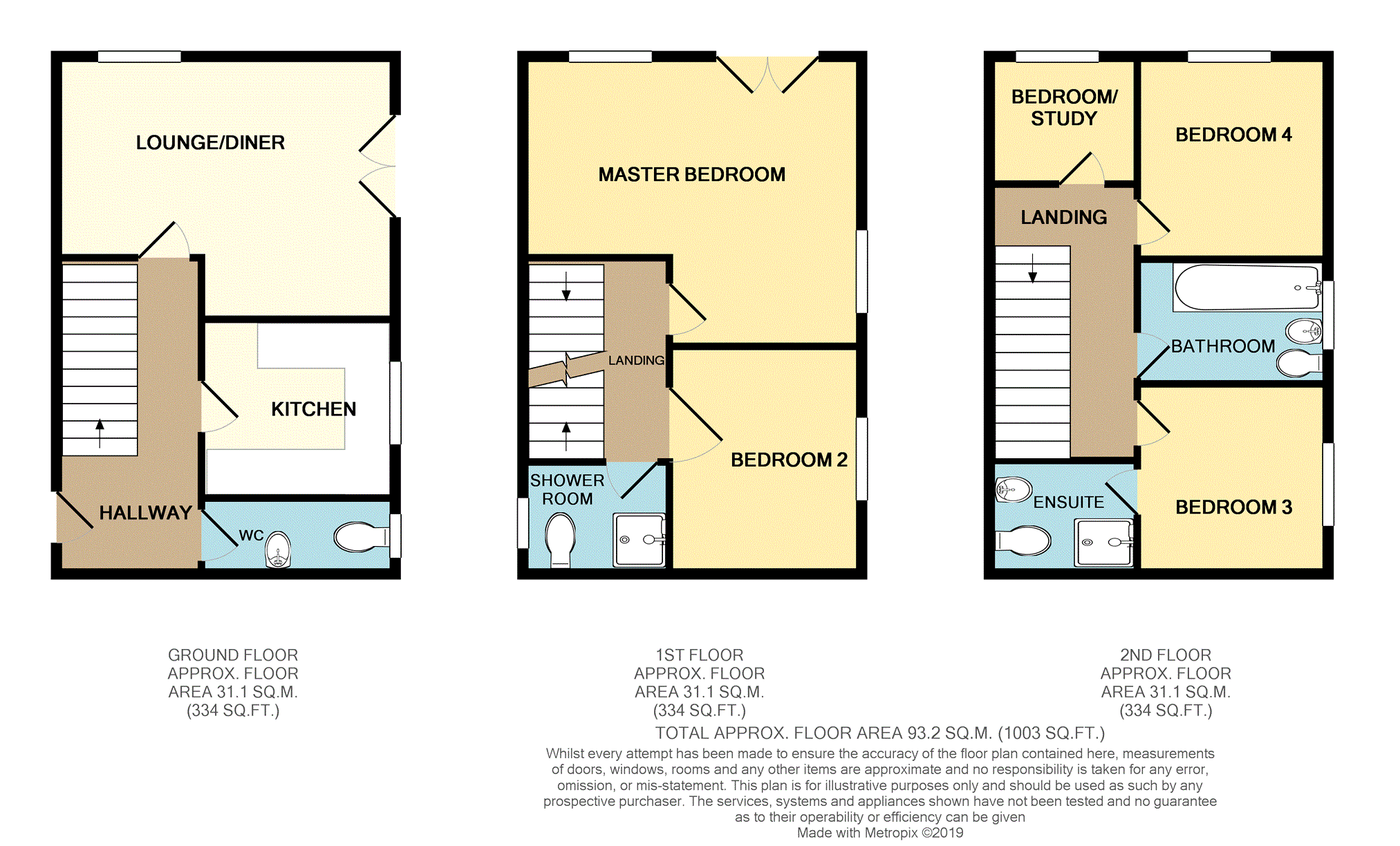4 Bedrooms Mews house for sale in Thorncroft Avenue, Astley M29 | £ 190,000
Overview
| Price: | £ 190,000 |
|---|---|
| Contract type: | For Sale |
| Type: | Mews house |
| County: | Greater Manchester |
| Town: | Manchester |
| Postcode: | M29 |
| Address: | Thorncroft Avenue, Astley M29 |
| Bathrooms: | 1 |
| Bedrooms: | 4 |
Property Description
A fantastic four/five bedroom townhouse
Situated in the centre of Astley, close to network links, amenities and schools, stands this superb three storey dwelling! Boasting a tasteful interior throughout, the property is ideally suited to a family looking to up size. Comprising briefly; Entrance hallway housing a staircase to the first floor and doors leading to a WC, fitted kitchen and a spacious living diner. To the first floor you will find two bedrooms and a three piece shower room suite. To the second floor you will find three further bedrooms, one of which is en suite and a family bathroom suite. Externally to the rear of the property you will find an enclosed laid to lawn garden with a timber shed and decking area. There are two parking spaces available at the rear of the property.
Hallway
Bright and spacious area with stairs that’ll take you up to the first floor, access to a downstairs w.C. Kitchen and throw to a lounge diner.
Lounge
15'2 x 13'4 (4.62m x 4.06m) - UPVC double glazed window, central heating radiator, television and telephone point, wood effect flooring and UPVC double glazed french doors leading out to the rear of the property
Kitchen
8'6 x 7'10 (2.59m x 2.39m) - UPVC double glazed window, central heating radiator, a range of white wood panelled wall and base units with wood effect work surfaces and tiled splash-backs, stainless steel sink, drainer and mixer tap, electric Zanussi oven with four ring gas hob and extractor hood, plumbing for a washing machine, tile effect flooring, space for a fridge freezer and spotlights.
W.C.
8'6 x 3'1 (2.59m x 0.94m) - UPVC double glazed window, central heating radiator, Roca twin flush WC, Roca pedestal wash basin and part tiled elevations.
Master Bedroom
15'4 x 14'4 to widest point (4.67m x 4.37m to wide - Twin aspect UPVC double glazed windows, UPVC double glazed french doors, central heating radiator and a television point.
Bedroom Two
10'4 x 8'9 (3.15m x 2.67m) - UPVC double glazed window, central heating radiator and telephone point.
Shower Room
6'2 x 5' (1.88m x 1.52m) - UPVC double glazed window, central heating radiator, three piece suite comprises: Single shower enclosure with direct feed shower head, wall mounted pedestal wash basin with mixer tap, twin flush WC, extractor fan, part tiled elevations and a shaver point.
Bedroom Three
10'1 x 8'10 (3.07m x 2.69m) - UPVC double glazed window, central heating radiator and a door to the en-suite.
En-Suite
6'1 x 5'2 (1.85m x 1.57m) - UPVC double glazed window, central heating radiator, three piece suite comprises: Pedestal wash basin, twin flush WC, single shower enclosure with a direct feed shower head, part-tiled elevations and a shaver point.
Bedroom Four
8'10 x 7'3 (2.69m x 2.21m) - UPVC double glazed window, central heating radiator and a television point.
Study
8'5 x 6'2 (2.57m x 1.88m) - UPVC double glazed window and a central heating radiator.
Bathroom
7'1 x 6'3 (2.16m x 1.91m) - UPVC double glazed window, central heating radiator, three piece suite comprises: Twin flush WC, a panelled bath with chrome direct feed shower head, pedestal wash basin, extractor fan and part-tiled elevations.
Property Location
Similar Properties
Mews house For Sale Manchester Mews house For Sale M29 Manchester new homes for sale M29 new homes for sale Flats for sale Manchester Flats To Rent Manchester Flats for sale M29 Flats to Rent M29 Manchester estate agents M29 estate agents



.png)







