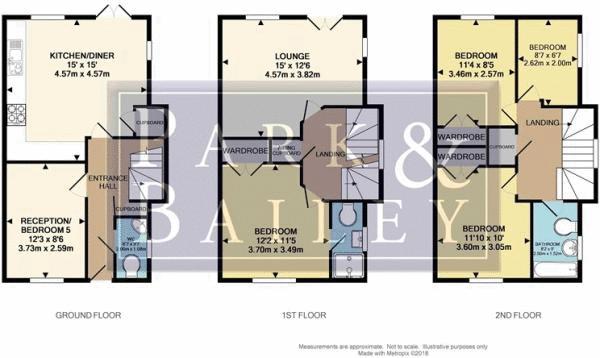4 Bedrooms Mews house for sale in Trist Way, Ifield, Crawley RH11 | £ 400,000
Overview
| Price: | £ 400,000 |
|---|---|
| Contract type: | For Sale |
| Type: | Mews house |
| County: | West Sussex |
| Town: | Crawley |
| Postcode: | RH11 |
| Address: | Trist Way, Ifield, Crawley RH11 |
| Bathrooms: | 2 |
| Bedrooms: | 4 |
Property Description
Entrance hall- ground floor W.C.- 15ft modern fitted kitchen/diner- reception/bedroom 5- 4 further bedrooms- en suite shower- 15ft lounge with "juliet" balcony- family bathroom- rear garden- garage- allocated parking
Entrance Hall
Stairs to first floor, storage cupboard, radiator, doors to:
Kitchen/Diner (15' 0'' x 15' 0'' (4.57m x 4.57m))
Comprising a range of eye and base level units, inset sink with mixer taps, built-in oven and grill with gas hob, cooker hood over, built-in fridge freezer, built in washing machine and dishwasher, granite work tops and splash backs, double glazed windows and patio doors to garden, radiator x 2, storage cupboard
Family Room/Bedroom 5 (12' 3'' x 8' 7'' (3.73m x 2.61m))
Double glazed window to front aspect, radiator
Downstairs Cloakroom
Comprising a low level WC, wash hand basin/mixer taps, double glazed obscured window, part tiled walls, radiator
Stairs To First Floor, Double Glazed Window To Staircase, Access To Airing Cupboard, Radiator, Doors To:
Lounge (12' 7'' x 12' 2'' (3.83m x 3.71m))
Double glazed window and door to rear aspect, juliet balcony, feature fireplace, radiator, TV aerial point, telephone point
Master Bedroom (12' 8'' x 11' 0'' (3.86m x 3.35m))
Double glazed window to front aspect, built-in wardrobes, radiator, doors to:
En-Suite Shower Room
Comprising a low level WC, pedestal wash hand basin/mixer taps, part tiled walls, double glazed obscured window, shaver point, tiled flooring, radiator
Stairs To The Second Floor, Double Glazed Window, Access To Airing Cupboard, Doors To:
Bedroom 2 (11' 10'' x 9' 11'' (3.60m x 3.02m))
Double glazed window to front aspect, built-in wardrobes, radiator
Bedroom 3 (11' 3'' x 8' 4'' (3.43m x 2.54m))
Double glazed window to rear aspect, built-in wardrobes, radiator
Bedroom 4 (8' 7'' x 6' 7'' (2.61m x 2.01m))
Double glazed window to side aspect, radiator
Family Bathroom
Comprising a white suite, panel enclosed bath with shower, low level WC, pedestal wash hand basin/mixer taps, part tiled walls, tiled flooring, double glazed obscured window, radiator, extractor fan
Outside
Rear Garden
Being fenced on all sides with feature wall to outer boundary, area of patio and lawn, gated rear access
Garage
Up and over door, 1 allocated parking space
Property Location
Similar Properties
Mews house For Sale Crawley Mews house For Sale RH11 Crawley new homes for sale RH11 new homes for sale Flats for sale Crawley Flats To Rent Crawley Flats for sale RH11 Flats to Rent RH11 Crawley estate agents RH11 estate agents



.png)