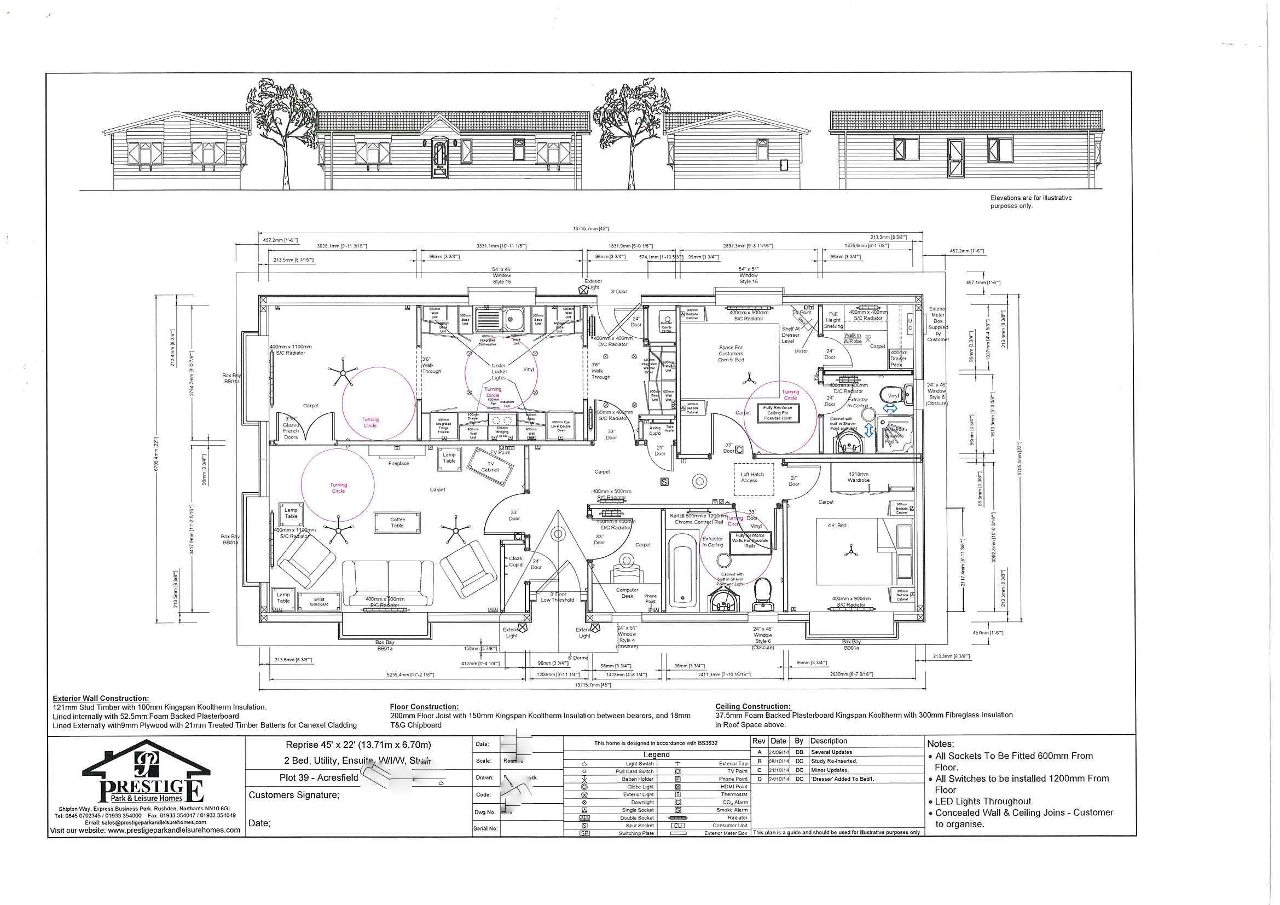2 Bedrooms Mobile/park home for sale in Acresfield Park, Cabus, Garstang, Lancashire PR3 | £ 180,000
Overview
| Price: | £ 180,000 |
|---|---|
| Contract type: | For Sale |
| Type: | Mobile/park home |
| County: | Lancashire |
| Town: | Preston |
| Postcode: | PR3 |
| Address: | Acresfield Park, Cabus, Garstang, Lancashire PR3 |
| Bathrooms: | 0 |
| Bedrooms: | 2 |
Property Description
We are delighted to bring to the market this fantastically well appointed home which offers generous living accommodation along with ample gardens and parking.
Originally manufactured in 2015, this Prestige 'Reprise' (45' x 22') is one of the most popular designs - Light, bright, airy and spacious, yet with a true bungalow feel. The home benefits from gas central heating, "Arcadia" Canexel, Oak uPVC 'K' Glass windows and doors, wider doorways, electric Velux Windows, integrated kitchen appliances and private parking for two cars.
Acresfield Park in Garstang is a prestigious development offering luxury living with views towards the Trough of Bowland and is home to its own Health Club & Spa. Home owners benefit from the residents membership.
Acresfield Park is conveniently located just outside the historic town of Garstang. Junction 33 of the M6 is approximately 5 minutes by car and there are public transport links from near the entrance of the park to Garstang, Lancaster, Preston and Blackpool.
On entering the park, drive past the Health Club & Spa to the development, following the one way system. The property can be found on the fourth corner on the right.
Home owners will receive concessionary memberships to the Parks very own Acresfield Health Club & Spa. Terms and Conditions apply and can be received from Reception.
Residents also have the benefit of the "Vitaline" Home Care System. Should you need medical assistance, there is an emergency call which links you direct to the Call Centre who will release the services giving them the location.
Ground Floor
Entrance Hall
Entered via the Upvc double glazed door, the bright and welcoming hallway offers direct access into the lounge, utility, study, bedrooms and bathroom. There is a storage closet, airing cupboard and loft access.
Sitting Room
17' 1'' x 11' 2'' (5.24m x 3.42m) With boxed bay windows to the front and side elevation, the room is flooded with lots of natural light. There is an electric feature fireplace set into modern surround, TV points and glazed double doors leading into the -
Dining Room
9' 10'' x 9' 0'' (3.03m x 2.76m) With a boxed bay window to the front elevation and an archway into the kitchen. This is a convenient way of benefiting from formal dining, with the informal feeling of being able to cook and entertain family and friends within close proximity.
Kitchen
10' 11'' x 9' 0'' (3.33m x 2.76m) A superb range of wall and base units finished in light cream and beautifully contrasted by the worktops and splashback tiling. There is an eye level electric double oven, induction hob, integrated fridge freezer and dishwasher. A large window looks to the side of the property. The kitchen leads directly into the -
Utility Room
Units continued as in the kitchen. The utility benefits from an integrated washing machine, a cupboard housing the combi-boiler and door leading into the hallway. A part glazed Upvc external door leads to the driveway and rear garden.
Bedroom One
A good sized double bedroom benefiting from a large window to the side aspect, fitted side drawers, walk in wardrobe and a door leading into the -
En Suite
A three piece suite comprising of corner cubicle with thermostatically controlled shower, wash basin and wc. There is a chrome heated towel radiator, opaque window and extractor fan.
Bedroom Two
A good sized double bedroom with fitted bedside cabinets, wardrobes and a window to the side aspect.
Bathroom
A three piece suite comprising of bath, wash basin, wc, chrome heated towel radiator, opaque window to the side aspect and extractor fan.
Office/Study
A great useful room which benefits from a work desk. This could also be used for crafts, storage or a TV room.
Exterior
Gardens and Parking
Located on an enviable plot, there is parking for two cars, gardens to the side and rear, storage shed and an outside tap. Perfect for relaxing in the sun!
Property Location
Similar Properties
Mobile/park home For Sale Preston Mobile/park home For Sale PR3 Preston new homes for sale PR3 new homes for sale Flats for sale Preston Flats To Rent Preston Flats for sale PR3 Flats to Rent PR3 Preston estate agents PR3 estate agents



.png)











