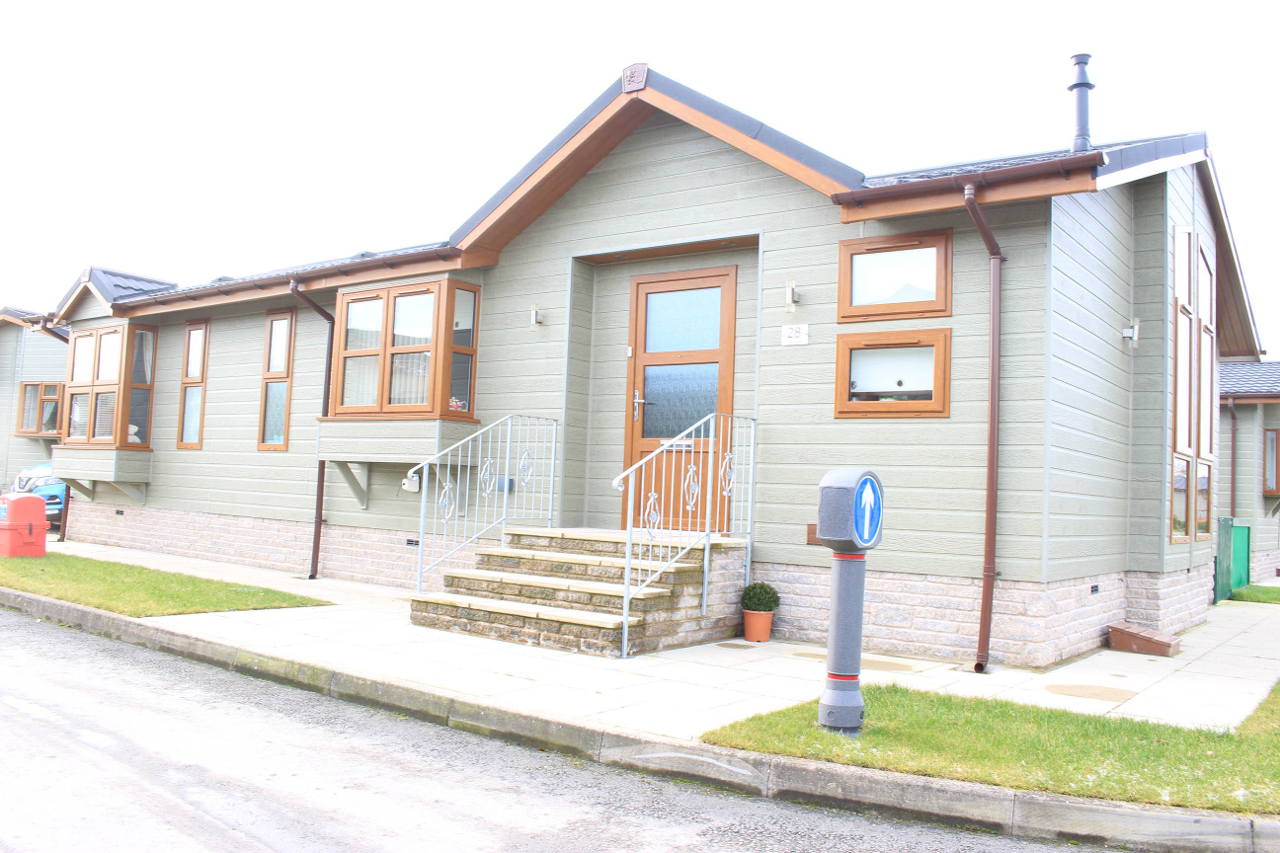2 Bedrooms Mobile/park home for sale in Acresfield Park, Garstang, Lancashire PR3 | £ 170,000
Overview
| Price: | £ 170,000 |
|---|---|
| Contract type: | For Sale |
| Type: | Mobile/park home |
| County: | Lancashire |
| Town: | Preston |
| Postcode: | PR3 |
| Address: | Acresfield Park, Garstang, Lancashire PR3 |
| Bathrooms: | 0 |
| Bedrooms: | 2 |
Property Description
** reduced for A quick sale**
We are delighted to bring to the market this exceptionally well presented two bedroom park home built in 2016. Ideally located on the award winning Acresfield Park in Garstang, Lancashire. This home has been designed to offer spacious living accommodation with lounge, dining room, kitchen, utility room, two bedrooms (master with en suite and walk in wardrobe) and main bathroom.
Externally, the Woburn is striking with its box bays and inset front door, complemented with feature CanExel cladding to emphasise its modern angular shapes. There is driveway parking for two cars with lawned areas to the front and side and flagged garden to the rear.
Purchasers of this beautiful park home benefit from the on site Health Club & Spa offered at a heavily reduced membership of just £22 (Single Membership) or £33 (Couples Membership). There are regular events such as quiz nights held in the Bistro which home owners are welcome to attend.
Ground Floor
Entrance Hall
Accessed from the front of the property via the entrance steps, the bright hallway leads into the utility room, lounge and kitchen.
Lounge
14' 2'' x 14' 1'' (4.33m x 4.3m) A spacious yet cosy room. Flooded with lots of natural light from the full length windows plus 3/4 drop boxed bay window, however privacy is also kept by means of the 'Perfect Fit' window blinds and curtains. A wall mounted electric feature fire features pebble inserts. BT point, TV aerial and plenty of electrical sockets. Two double radiators heat the room and there is a feature high level window into the dining room which helps transfer further light. The ceiling is vaulted and has LED spot lights. The room has a beige coloured carpet.
Kitchen
10' 11'' x 8' 2'' (3.34m x 2.51m) A modern kitchen offering high end appliances and finished in a high gloss cream, complimented by walnut laminated worktops and upstands. There are a good range of base, wall and illuminated display cabinets. Integrated appliances include; dishwasher, 50/50 split fridge freezer, high level electric double oven, gas hob and stainless steel/glass extractor hood. The sink is stainless steel with matching mixer tap. There is a large boxed bay window which brings in plenty of natural light, vaulted ceiling with sunken LED spot lights, The floor is covered in a modern Oak effect laminate. The divide into the dining room is by way of base cupboards, large drawers and wine rack with a double sided illuminated glazed display cabinet - Perfect when guests are dining and the cook can still be part of the fun!
Dining Room
10' 8'' x 8' 7'' (3.26m x 2.64m) From the kitchen, a good sized dining room with vaulted ceiling and ceiling light, patio windows to the rear of the property, double radiator, beige coloured carpet and the feature high level window into the lounge.
Utility Room
Following the theme from the kitchen, there are further wall and base units incorporating integrated washing machine and dryer. There is also a full sized cupboard housing the 'Ariston' combi-boiler. A boxed bay window looks to the front of the property.
Bedroom One
11' 7'' x 10' 0'' (3.54m x 3.07m) A larger than usual sized master bedroom offering space for a king sized bed. There are illuminated inset display shelving and two feature windows. There is a double radiator, TV point and electric sockets for a wall mounted television and a beige coloured carpet. There is a door into the en-suite and into the walk in wardrobe. The wardrobe offers plenty of hanging space, drawers and shelving.
En Suite
Accessed via the master bedroom, the en-suite offers a thermostatically controlled shower in a large corner unit, raised WC and semi recessed wash basin in vanity cupboard. There is a wall mounted mirror with lights above, a frosted window and extractor fan.
Bedroom Two
10' 4'' x 8' 1'' (3.17m x 2.48m) (To the widest points).
A boxed bay window allows in lots of natural light and there is a double radiator for heating. Fully fitted wardrobes in high gloss matching beautifully in this room set against the beige coloured carpet.
There is also a wall mounted full length mirror.
Exterior
Gardens and Parking
Set on a corner plot location with gardens and pathway to the front and one side. The other side you will find a drive for two cars. The rear of the home is flagged/low maintenance and there are taps to the both front and rear.
Property Location
Similar Properties
Mobile/park home For Sale Preston Mobile/park home For Sale PR3 Preston new homes for sale PR3 new homes for sale Flats for sale Preston Flats To Rent Preston Flats for sale PR3 Flats to Rent PR3 Preston estate agents PR3 estate agents



.png)











