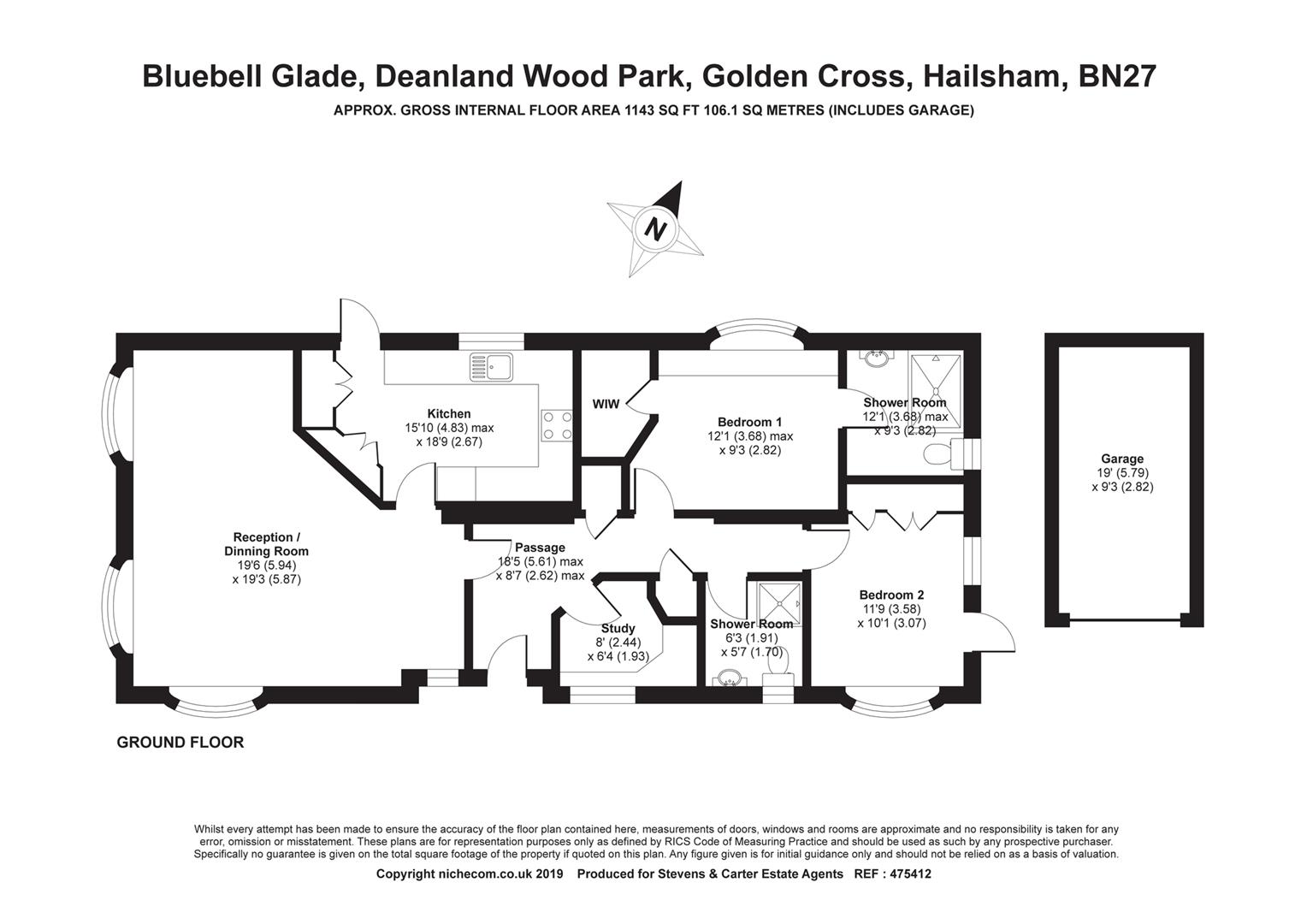3 Bedrooms Mobile/park home for sale in Bluebell Glade, Deanland Wood Park, Golden Cross, Hailsham BN27 | £ 255,000
Overview
| Price: | £ 255,000 |
|---|---|
| Contract type: | For Sale |
| Type: | Mobile/park home |
| County: | East Sussex |
| Town: | Hailsham |
| Postcode: | BN27 |
| Address: | Bluebell Glade, Deanland Wood Park, Golden Cross, Hailsham BN27 |
| Bathrooms: | 2 |
| Bedrooms: | 3 |
Property Description
Stevens and Carter are pleased to offer for sale this luxury specification home with the unusual benefit of being within walking distance of all the park's facilities including, post office/shop, inn and restaurant, heated outdoor pool, social hall, bowling green. This spacious property is very well-presented and has additional features an integrated vacuum cleaning system and air conditioning in most rooms. Double-glazing is also fitted throughout and the central heating is provided by a mains gas powered system. The main bedroom has been provided with ensuite facilities and we can advise that that this well-presented like the remainder of the accommodation. Alongside is driveway parking, leading to a single garage, that can accommodate several cars. To complete the ensemble are attractive well-tended gardens with a high degree of privacy to the back gate. To secure this superb Deanland home please call us for an appointment asap. Vendor suited.
UPVC double glazed entrance door to:
Entrance Hall (5.61m x 2.62m (18'4" x 8'7"))
Radiator, hatch to loft space, linen cupboard, storage cupboard housing in-house vacum system, air conditioning vents, coved ceiling, vacuum cleaner nozzle connection socket.
Reception/Dining Room (5.94m x 5.87m max (19'5" x 19'3" max))
The central feature of this l-shaped reception room is the stone effect fireplace which has a fitted fire, television aerial point, three radiators, telephone point, vacum cleaner nozzle connection socket, coved ceiling, three double glazed bow windows, a further double glazed full height double glazed window, fitted electronically controlled curtains & blinds fitted to each window.
Kitchen (4.83m x 2.67m max (15'10" x 8'9" max))
A superb fitted kitchen comprising of a one and a half bowl sink unit, work top surfaces, part tiled walls, an extensive range of wall & floor mounted units, built-in electric double oven, fitted gas hob having an extractor canopy over, integrated fridge & freezer units, integrated dishwasher, plumbing for washing machine, pull out larder cupboard, electric heater into kickboard, cupboard housing 'Worcester' gas boiler, coved ceiling, double glazed window, double glazed door.
Bedroom One (3.68m x 2.82m max (12'0" x 9'3" max))
Walk-in wardrobe cupboard, further fitted drawer & bedside cabinets, radiator, coved ceiling, double glazed window, door to:
En-Suite Shower Room (3.68m x 2.82m max (12'0" x 9'3" max))
Side aspect opaque double-glazed window, double-size shower enclosure with fitted shower unit and adjustable riser, tiled splashbacks. Modern vanity-style white wash basin with storage under. Low level white wc, chrome finish towel radiator.
Bedroom Two (3.58m x 3.07m (11'8" x 10'0" ))
Extensive range of fitted bedroom furniture, radiator, double glazed bow window, further double glazed window, double glazed door to rear garden.
Bedroom Three/Study (2.44m x 1.93m (8'0" x 6'3" ))
Extensive range of fitted furniture, radiator, telephone point, coved ceiling, double glazed window.
Shower Room (1.91m x 1.70m (6'3" x 5'6"))
Comprising of a shower cubicle having electric shower unit, wash basin having cupboards beneath, mirror having electric light over, close coupled WC, radiator, half tiled walls, double glazed window.
Gardens
The subject home benefits from well-tended gardens to the front and rear elevations. The back garden is worthy of note as it offers a high degree of privacy.
Single Garage (5.79m x 2.82m internally (18'11" x 9'3" internally)
Approached via a long gravel driveway and being fronted by an up & over door, power & light, window, personal door to garden.
Surrounding Gardens
To the rear there is a paved patio leading onto an area of lawn, mature trees, further shrubs & flower beds, hedging too boundaries affording a private aspect. To the side of the property there are shrub borders and a paved pathway. The front garden again is heavily planted having a colourful hedge and several small trees & shrubs.
Property Location
Similar Properties
Mobile/park home For Sale Hailsham Mobile/park home For Sale BN27 Hailsham new homes for sale BN27 new homes for sale Flats for sale Hailsham Flats To Rent Hailsham Flats for sale BN27 Flats to Rent BN27 Hailsham estate agents BN27 estate agents



.png)











