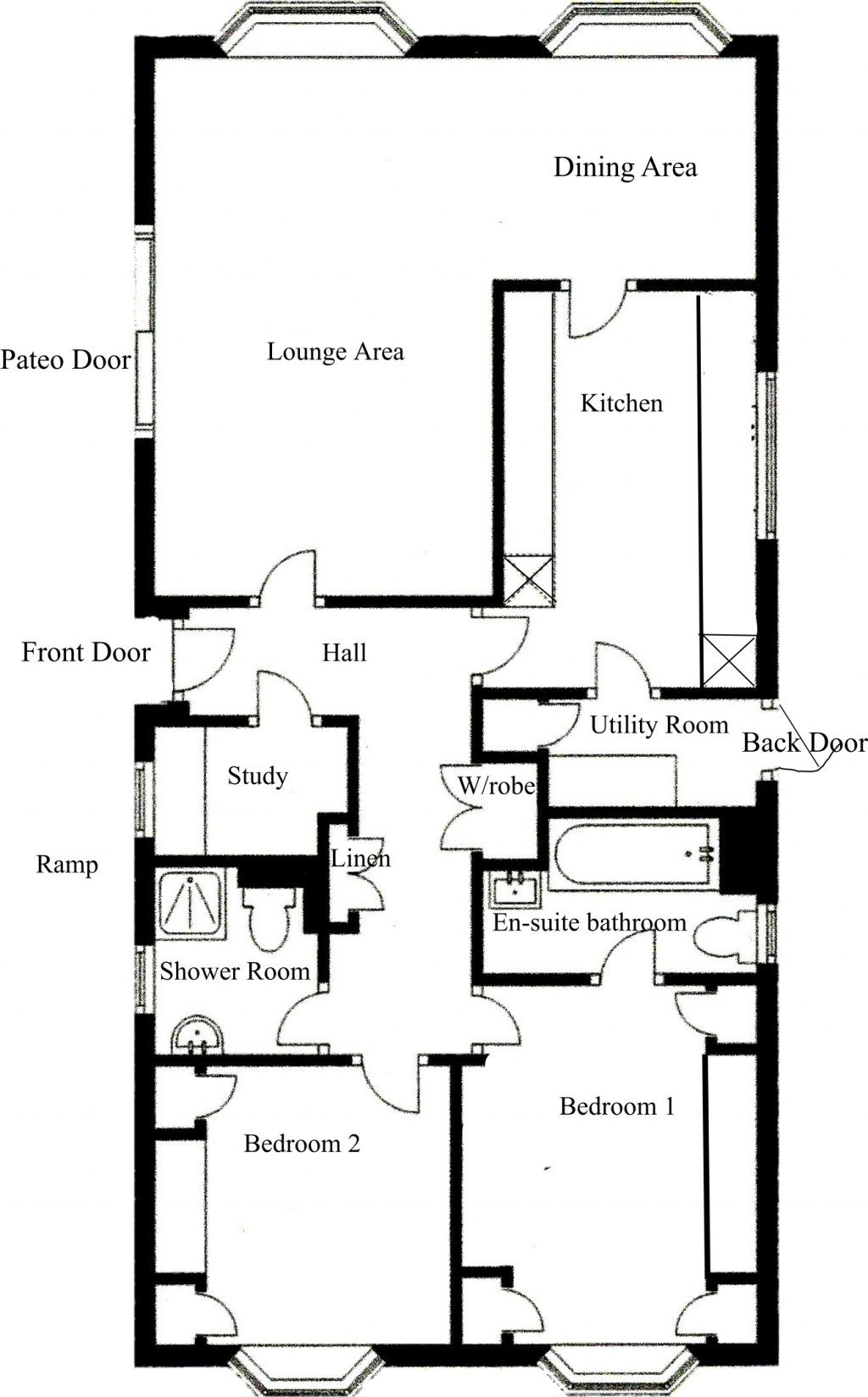2 Bedrooms Mobile/park home for sale in Broadway Park, The Causeway, Petersfield GU31 | £ 189,750
Overview
| Price: | £ 189,750 |
|---|---|
| Contract type: | For Sale |
| Type: | Mobile/park home |
| County: | Hampshire |
| Town: | Petersfield |
| Postcode: | GU31 |
| Address: | Broadway Park, The Causeway, Petersfield GU31 |
| Bathrooms: | 2 |
| Bedrooms: | 2 |
Property Description
Refurbished 2 bedroom (one en-suite) park home in a quiet location in one of the most popular developments in the area. Open fields to rear. New high quality fitted kitchen, and re-decorated throughout. Gas central heating. Easy access with ramp to front door. Double glazed throughout.
Entrance Entrance to the property on one side is via an easy access ramp into the hall, which has a linen cupboard, and a wardrobe. On the other side the back door opens into the utility room with shelves, washing machine, and space for a tumble drier. The mains gas combi boiler is in a cupboard in the utility room. Kitchen Leading from the utility room, the fitted kitchen has units at eye and base level with marble effect roll edge work surfaces. The base level units incorporate Franke one-and-a-half bowl sink and drainer and Franke taps. Matching marble effect splash backs. Bosch induction hob and aeg double oven. The drawline base units have mainly pull-out pan drawers for ease of access. The built in waste bin has a separate re-cycle compartment. There is an existing Bosch dishwasher, and space for a tall fridge/freezer. The double glazed window looks out on to the pateo area. Lounge/diner Open plan living area with pateo door. The two rear bow windows look out over the rear garden to fields. Bedroom one Two wardrobes with top boxes between. Door to en-suite bathroom. Bow window. EN_SUITE bathroom Bath, wash hand basin and W.C. Window. Bedroom two Two wardrobes with top boxes between. Bow window. Shower room Shower cubicle, wash hand basin and W.C. Window. Study/office Work surface and built in shelves. Window. Exterior Garden to all four sides. Outside tap. Power points on both sides. The rear garden with rose bed and lawn looks over the open fields. Two plastic storage boxes . Room sizes Lounge Area 16'8 x 11 '0 (5.10m x 3.40m) Dining Area 8'4 x 7.0 (2.54m x 2.14 m) Kitchen 8’1 x 12’6 (3.82 x 2.48) Study 5’0 x 4’11 (1530 x 1530) Bedroom 1 11'2 x 9'6 (3.41m x2.90m) En-Suite Bathroom 8'10 x4'11 (2.69m x 1.50m) Bedroom 2 9'2 x 8'10 (2.80m x 2.69m) Shower Room 5'4 x 5'3 (1.63m x 1.60m) outside Ramp to front door Steps to back door Front Garden Rear garden Side Gardens
Property Location
Similar Properties
Mobile/park home For Sale Petersfield Mobile/park home For Sale GU31 Petersfield new homes for sale GU31 new homes for sale Flats for sale Petersfield Flats To Rent Petersfield Flats for sale GU31 Flats to Rent GU31 Petersfield estate agents GU31 estate agents



.png)