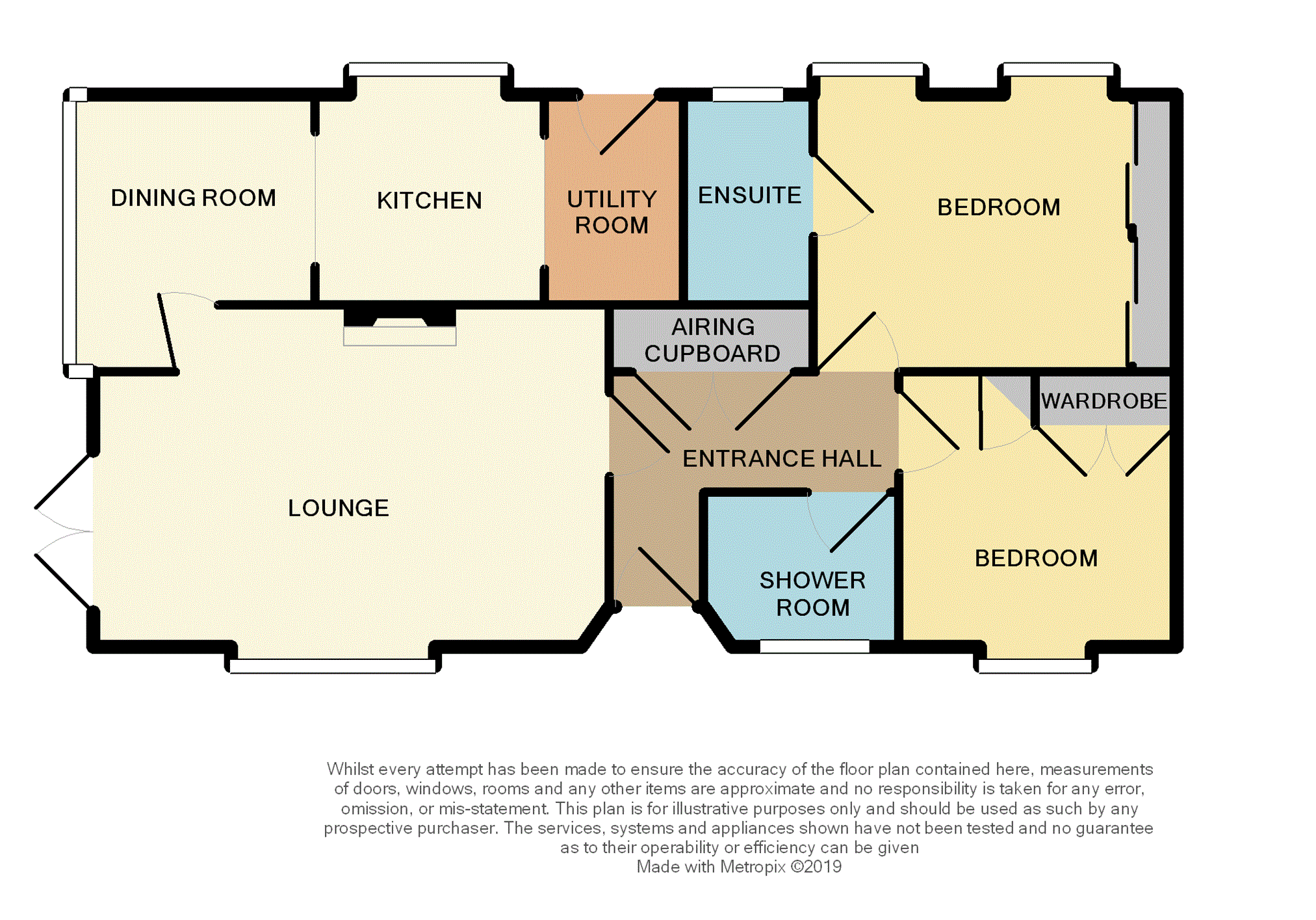2 Bedrooms Mobile/park home for sale in Clanna, Alvington, Lydney GL15 | £ 162,500
Overview
| Price: | £ 162,500 |
|---|---|
| Contract type: | For Sale |
| Type: | Mobile/park home |
| County: | Gloucestershire |
| Town: | Lydney |
| Postcode: | GL15 |
| Address: | Clanna, Alvington, Lydney GL15 |
| Bathrooms: | 2 |
| Bedrooms: | 2 |
Property Description
Beautifully presented two bedroom park home for the over 50's. Benefiting two reception rooms, master with en-suite, further shower room, garden and off road parking. Viewing highly recommended.
We are delighted to offer for sale this smartly presented two bedroom park home situated in Clanna Country Park. In our opinion the property offers stylish and tasteful accommodation throughout. Viewing is highly recommended.
The accommodation comprises reception hallway, lounge, dining room, kitchen, master bedroom with en-suite, second bedroom and separate shower room. Further benefits include a garden, countryside views and off road parking for more than one vehicle.
The property is located in the village of Alvington having amenities to include a public house/restaurant. Lydney town centre is approximately 3.9 miles away having further amenities to include a railway station and shopping facilities. Chepstow is approximately 7.5 miles away having road links to the M48 and M4 to Bristol and Cardiff.
Agents note
The site has a minimum age restriction of 50 and the resident's licence is over 10 months.
Entrance via
UPVC double glazed entrance door with three obscure inset windows into:
Reception hallway
Radiator with cover and mantel over. Inset spotlighting, access to loft space, built-in cupboard with shelving. Doors off to the lounge, bedrooms and shower room.
Lounge
17'9" x 11'1" max reducing to 10'9" (5.41m x 3.38m max reducing to 3.28m)
UPVC double glazed window to sides, UPVC double glazed French doors to rear giving access to the garden. Feature fireplace having inset electric log-effect fire with mantel over. Coved ceiling, inset spotlighting, radiator. Glass panelled door to:
Dining room
9'5" x 8'3" (2.87m x 2.51m)
Space for table and seating, radiator, coving to ceiling, inset spotlighting, UPVC double glazed windows to rear and side. Archway to:
Kitchen
13'4" max reducing to 7'5" x 8'0" (4.06m max reducing to 2.26m x 2.44m)
Incorporating wall units with roll edged work surfaces, drawers and cupboards under. Built-in microwave, electric oven and grill, four ring ceramic hob with extractor fan over, integrated tumble dryer, lino flooring. Open to:
Utility area
Having wall units, under cupboard lighting, roll edge worktops with drawers and cupboards under, one and a half bowl sink unit with taps and drainer. Boiler, integrated washing machine and fridge/freezer, tiled splashbacks, radiator, lino flooring, UPVC double glazed door with inset obscured window to side giving access to the front and rear garden.
From the Reception Hallway, door to:
Bedroom one
10'2" x 9'5" (3.1m x 2.87m)
Fitted wardrobes with part-mirrored sliding doors, rails and shelving. Radiator, UPVC double glazed window to side. Door to:
En-suite
Step-in shower cubicle with fitted shower, low level W.C., heated towel rail, vanity unit with inset wash hand basin and cupboard under, tiled splashbacks and vanity mirror over. Inset spotlighting, lino flooring, Xpelair, UPVC double glazed obscure window to side.
Bedroom two
9'6" max reducing to 7'7" min x 8'8" (2.9m max reducing to 2.31m min x 2.64m)
Range of built-in wardrobes, matching over bed cupboards and bedside cabinets. UPVC double glazed window to side, coving to ceiling, radiator.
Off the Reception Hallway:
Shower room
Step-in shower cubicle with fitted shower, vanity unit with inset wash hand basin and cupboards under. Tiled splashbacks, inset spotlighting, Xpelair, low level W.C., UPVC double glazed obscure window to side, radiator, heated towel rail, lino flooring.
Outside
To the rear of the property is a landscaped garden having a stone patio. The garden is laid with pebbles and is enclosed. Flowering shrubs and plants, flower borders with further flowering shrubs and plants. Outside storage. Part of the garden is partitioned and laid to lawn, greenhouse, seating area, pathway to sides. The side of the property is laid to lawn and has gated access to the front. To the other side is a stone pathway leading to gated access to the front where there is off road parking for more than one vehicle, three steps up lead to the entrance door having covered porchway with outside light.
Directions
From the Lydney branch turn right and proceed to the roundabout, take the second exit onto the A48. Continue for approximately 3 miles and turn right at The Globe public house into Clanna Road. Continue along and at the junction turn right. Continue on to find Clanna Country Park on the left hand side, turn left and proceed along the road. Turn right and then take the first left to find the property on the left hand side.
Consumer Protection from Unfair Trading Regulations 2008.
The Agent has not tested any apparatus, equipment, fixtures and fittings or services and so cannot verify that they are in working order or fit for the purpose. A Buyer is advised to obtain verification from their Solicitor or Surveyor. References to the Tenure of a Property are based on information supplied by the Seller. The Agent has not had sight of the title documents. A Buyer is advised to obtain verification from their Solicitor. Items shown in photographs are not included unless specifically mentioned within the sales particulars. They may however be available by separate negotiation. Buyers must check the availability of any property and make an appointment to view before embarking on any journey to see a property.
Property Location
Similar Properties
Mobile/park home For Sale Lydney Mobile/park home For Sale GL15 Lydney new homes for sale GL15 new homes for sale Flats for sale Lydney Flats To Rent Lydney Flats for sale GL15 Flats to Rent GL15 Lydney estate agents GL15 estate agents



.png)
