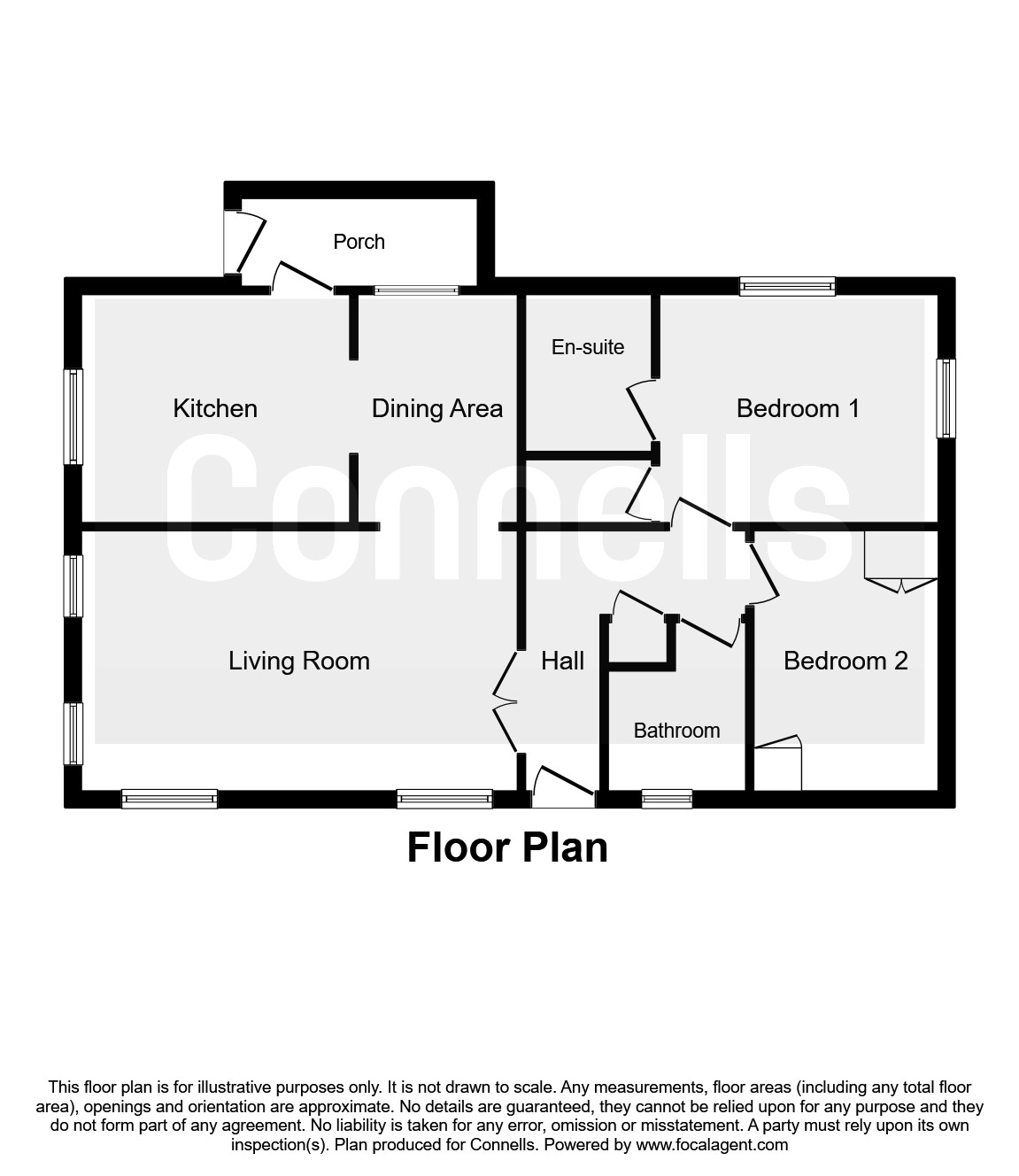2 Bedrooms Mobile/park home for sale in Four Horseshoes Park, Graveney, Faversham ME13 | £ 150,000
Overview
| Price: | £ 150,000 |
|---|---|
| Contract type: | For Sale |
| Type: | Mobile/park home |
| County: | Kent |
| Town: | Faversham |
| Postcode: | ME13 |
| Address: | Four Horseshoes Park, Graveney, Faversham ME13 |
| Bathrooms: | 2 |
| Bedrooms: | 2 |
Property Description
Summary
This beautiful detached park home offers the lucky buyer two double bedrooms, modern fitted kitchen, lounge and dining room plus main bathroom and additional en-suite shower room. All of this set in a popular semi-rural location set between Faversham and Whitstable.
Description
A beautiful detached park home set in a semi rural setting with easy reach of Faversham and Whitstable. Reserved for the over 60's, this home offers everything you could dream of in your retirement with comfortable living in abundance. You certainly won't be disappointed! You even have the enjoyment of a lovely lawned garden which is fully secured and pet friendly - Call Connells today to book a viewing Graveney itself is a widely dispersed village with popular primary school about two miles south east of Faversham. The main part of the village is located along the intersection of Seasalter Road, Sandbanks Road and Head Hill Road, which is surrounded by farmland. The rest of the village is dispersed amongst the farmland. Faversham is one of England's most historic and charming market towns with a fine range of independent shops, supermarkets and recreational pursuits. Faversham is about two minutes drive from the M2 and has a mainline station with regular commuter services to London (Victoria/Cannon Street and St Pancras HS1), Canterbury and the coast.
Porch 11' 9" x 3' 3" ( 3.58m x 0.99m )
Entrance door to side and door kitchen
Kitchen 12' 7" x 8' 10" ( 3.84m x 2.69m )
Window to side. Fitted kitchen with wall & base units. Sink, oven & hob, fridge/freezer. Worcester boiler. Washing machine - please check?. Open to:
Dining Area 9' 3" x 6' 11" ( 2.82m x 2.11m )
Internal window to porch. Radiator. Telephone point. Open to:
Living Room 18' x 11' ( 5.49m x 3.35m )
Two windows to side and front. Doors to hall.
Hall 9' x 9' 6" ( 2.74m x 2.90m )
Door to front. 'L' shaped hall leading to:
Bedroom 1 11' x 9' 5" ( 3.35m x 2.87m )
Window to rear and side. Walk in cupboard. Door to:
En Suite
Suite of: WC, washbasin and shower.
Bedroom 2 9' 6" x 9' ( 2.90m x 2.74m )
Built in cupboards.
Bathroom
Window to front. Suite of: WC, washbasin and bath with mixer taps. Radiator.
Outside
A lovely enclosed rear garden wraps around the property with patio and lawned area with established planting. Off road parking.
1. Money laundering regulations - Intending purchasers will be asked to produce identification documentation at a later stage and we would ask for your co-operation in order that there will be no delay in agreeing the sale.
2: These particulars do not constitute part or all of an offer or contract.
3: The measurements indicated are supplied for guidance only and as such must be considered incorrect.
4: Potential buyers are advised to recheck the measurements before committing to any expense.
5: Connells has not tested any apparatus, equipment, fixtures, fittings or services and it is the buyers interests to check the working condition of any appliances.
6: Connells has not sought to verify the legal title of the property and the buyers must obtain verification from their solicitor.
Property Location
Similar Properties
Mobile/park home For Sale Faversham Mobile/park home For Sale ME13 Faversham new homes for sale ME13 new homes for sale Flats for sale Faversham Flats To Rent Faversham Flats for sale ME13 Flats to Rent ME13 Faversham estate agents ME13 estate agents



.png)