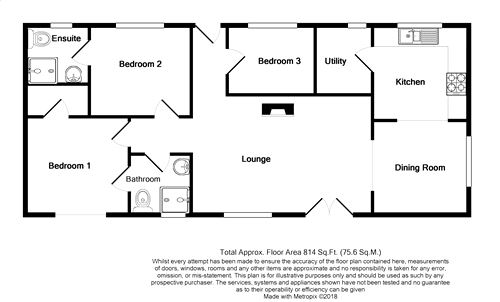3 Bedrooms Mobile/park home for sale in Hull Road, Wilberfoss, York YO41 | £ 80,000
Overview
| Price: | £ 80,000 |
|---|---|
| Contract type: | For Sale |
| Type: | Mobile/park home |
| County: | North Yorkshire |
| Town: | York |
| Postcode: | YO41 |
| Address: | Hull Road, Wilberfoss, York YO41 |
| Bathrooms: | 0 |
| Bedrooms: | 3 |
Property Description
Churchills are delighted to offer for sale this beautiful detached, well maintained timber lodge set in the ever popular development just outside Wilberfoss at the Florida Keys Park. The property boasts spacious living accommodation and uPVC double glazing and briefly comprises fabulous spacious living room with feature log burner and doors onto decking area, dining room, fully fitted kitchen, utility room, family shower room and three bedrooms, the master boasting an en-suite. To the outside is a lawned area with decking and parking for two cars. An internal viewing is highly recommended to appreciate all this spacious property has to offer.
UPVC Entrance Door;
Entrance Hallway
Double panelled radiator, power points, laminate flooring. Opening to;
Lounge
17' 10" x 11' 10" (5.44m x 3.61m)
Feature log burner, uPVC French doors on to timber decking area, double panelled radiator, power points, TV point, laminate flooring.
Kitchen
9' 6" x 9' 3" (2.90m x 2.82m)
Fitted wall and base units incorporating counter top stainless steel sink and drainer with mixer tap, power points, fitted gas hob, integrated fridge freezer, uPVC double glazed window to rear, tiled flooring.
Utility Room
7' x 5' 8" (2.13m x 1.73m)
uPVC double glazed window to rear, power points, plumbing for automatic washing machine, tiled flooring.
Dining Room
9' 6" x 9' 3" (2.90m x 2.82m)
uPVC double glazed window to side, double panelled radiator, power points, laminate flooring.
Bedroom 1
10' x 9' 3" (3.05m x 2.82m)
uPVC double glazed window to front, double panelled radiator, power points, laminate flooring. Door to en-suite.
En-Suite
5' 9" x 5' 9" (1.75m x 1.75m)
Low level WC, pedestal wash hand basin, corner mains shower unit, tiled flooring.
Bedroom 2
10' 2" x 9' 3" (3.10m x 2.82m)
uPVC double glazed window to rear, fitted wardrobe, storage cupboard, double panelled radiator, power points, laminate flooring.
Shower Room
6' 1" x 6' (1.85m x 1.83m)
Corner shower unit, low level WC, pedestal wash hand basin, opaque double glazed window to rear, tiled flooring.
Bedroom 3
8' 7" x 7' (2.62m x 2.13m)
uPVC double glazed window to front, double panelled radiator, power points, laminate flooring.
Outside
Driveway with ample space for at least 2 cars, lawned garden with boundary fence.
Property Location
Similar Properties
Mobile/park home For Sale York Mobile/park home For Sale YO41 York new homes for sale YO41 new homes for sale Flats for sale York Flats To Rent York Flats for sale YO41 Flats to Rent YO41 York estate agents YO41 estate agents



.png)