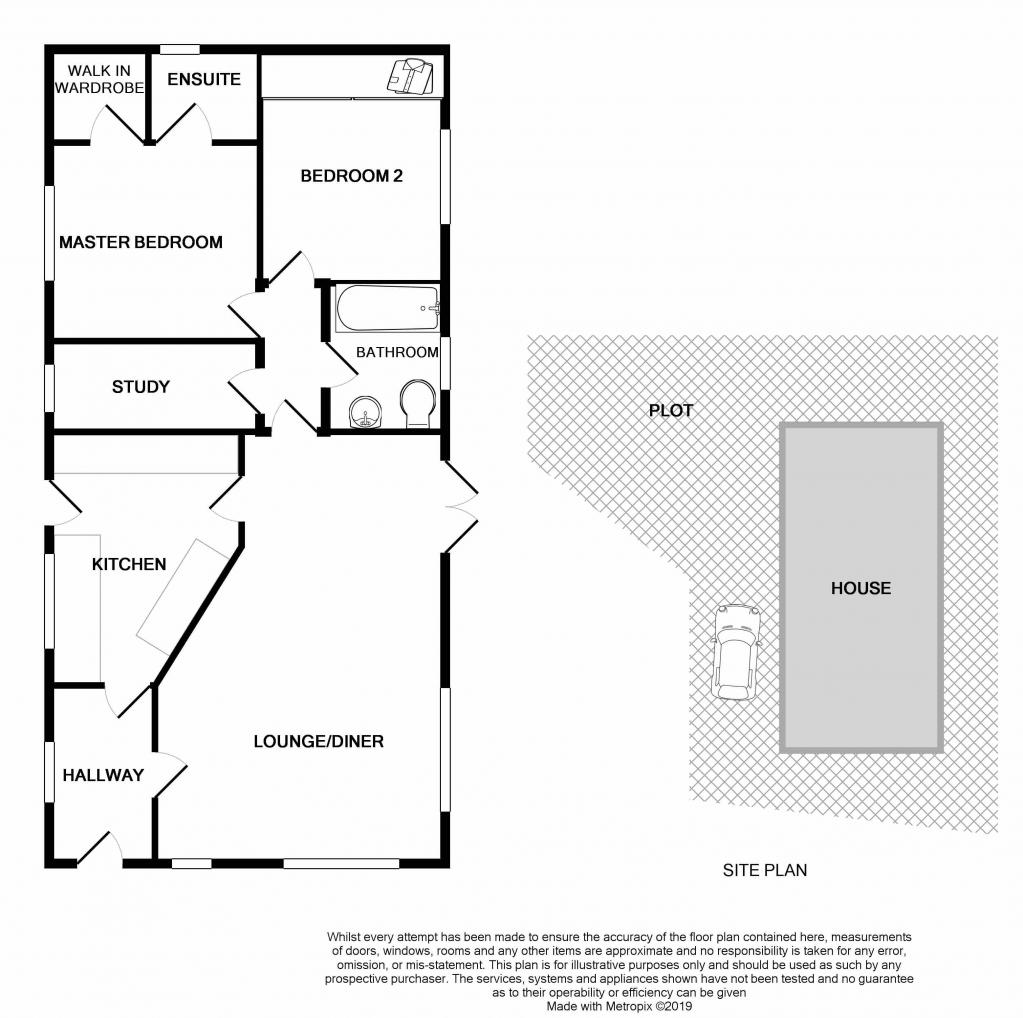2 Bedrooms Mobile/park home for sale in Kinderton Street, Middlewich CW10 | £ 185,000
Overview
| Price: | £ 185,000 |
|---|---|
| Contract type: | For Sale |
| Type: | Mobile/park home |
| County: | Cheshire |
| Town: | Middlewich |
| Postcode: | CW10 |
| Address: | Kinderton Street, Middlewich CW10 |
| Bathrooms: | 2 |
| Bedrooms: | 2 |
Property Description
360 virtual tour available. No chain and ready for immediate occupation.. They say first impressions are everything, well this property certainly doesn't fail to impress! Thoughtfully designed, beautifully maintained and tastefully decorated. Set in an idyllic, secluded location surrounded by open countryside with peaceful surroundings and pleasant views, rural yet far from isolated. Kinderton Park is an established and carefully planned residential development exclusively for the semi-retired and retired. Perfect for security, relaxation and is a brilliant living environment. Transport links offer excellent connection to major cities such as Chester, Manchester and Liverpool.
Occupying one of the best positions on the park and boasting a very generous plot size. New since 2014, this Stately Albion 'Badminton 44 x 20' Residential Park home begins with a welcoming entrance hallway which flows through to a light and spacious open plan lounge dining room delivering a restful haven. The kitchen has been fitted with a stylish and traditional range of quality cabinets, fittings and a full range of integrated appliances required in a modern household. There are two double bedrooms in total with the master enjoying an en suite shower room and walk in wardrobe. The second bedroom benefits from fitted wardrobes. A contemporary bathroom and a study room complete the accomodation. Outside there is a wonderfully landscaped garden with a charming patio area - perfect for relaxation. Astroturf provides worry free low maintenance, and a driveway allows parking for up to two vehicles. A concrete construction shed concludes the outside area.
Kinderton Park is located in quiet the country-side town of Middlewich. Middlewich is a market town in ceremonial county of Cheshire, located around twenty miles east of the city of Chester, and five miles north of Sandbach. It is well known for its canals and local heritage, and its primary landmark is the medieval St Michael and All Angels Church.
This home includes:
- Hallway
uPVC entrance door to front aspect. Doors off to living room, and kitchen. Carpet style flooring, radiator, cloaks cupboard and and a cupboard housing the combi boiler. - Kitchen
3.73m x 2.81m (10.4 sqm) - 12' 2" x 9' 2" (112 sqft)
Range of wall and base units finished with an Ashford Hi Gloss door and complimented by laminate worktops and splash back tiles. Inset stainless steel sink and drainer unit. Integrated appliances include electric oven, gas hob, extractor unit, fridge and freezer, dishwasher and washing machine/dryer. Oak Vinyl style flooring. Double glazed window to side aspect with door leading onto garden. Door leading to hallway and inner hallway. - Living/Dining Room
6.7m x 4.4m (29.4 sqm) - 21' 11" x 14' 5" (317 sqft) - Inner Hall
Doors off to master bedroom, bedroom two, study and bathroom. Carpeted flooring and loft access - Bedroom (Double) with Ensuite
3.22m x 2.81m (9 sqm) - 10' 6" x 9' 2" (97 sqft)
Double bedroom. Double glazed window to side aspect. Fitted furniture including dressing table and drawers. Carpeted flooring and radiator. Walk in wardrobe with hanging rails to two elevations. Door leading to en suite bathroom. - Ensuite
Three piece suite comprising corner cubicle shower, wash basin set into vanity cupboard with wall mounted mirror, and low level WC. Double glazed opaque widow to rear aspect, part tiled walls and extractor fan. - Bedroom 2
3.77m x 2.88m (10.8 sqm) - 12' 4" x 9' 5" (116 sqft)
Double bedroom. Built in wardrobes, fitted dressing table and drawers. Double glazed window to side aspect. Carpeted flooring and radiator. - Bathroom
Three piece suite comprising low-level WC, pedestal wash hand basin, and bath with fitted shower overhead. Double glazed opaque style window to side aspect. Oak vinyl effect flooring, part tiled walls and radiator. - Study
Fitted work surface and two sets of drawers. Double glazed window to side aspect. Radiator and BT point.
Please note, all dimensions are approximate / maximums and should not be relied upon for the purposes of floor coverings.
Marketed by EweMove Sales & Lettings (Sandbach & Middlewich) - Property Reference 21798
Property Location
Similar Properties
Mobile/park home For Sale Middlewich Mobile/park home For Sale CW10 Middlewich new homes for sale CW10 new homes for sale Flats for sale Middlewich Flats To Rent Middlewich Flats for sale CW10 Flats to Rent CW10 Middlewich estate agents CW10 estate agents



.png)