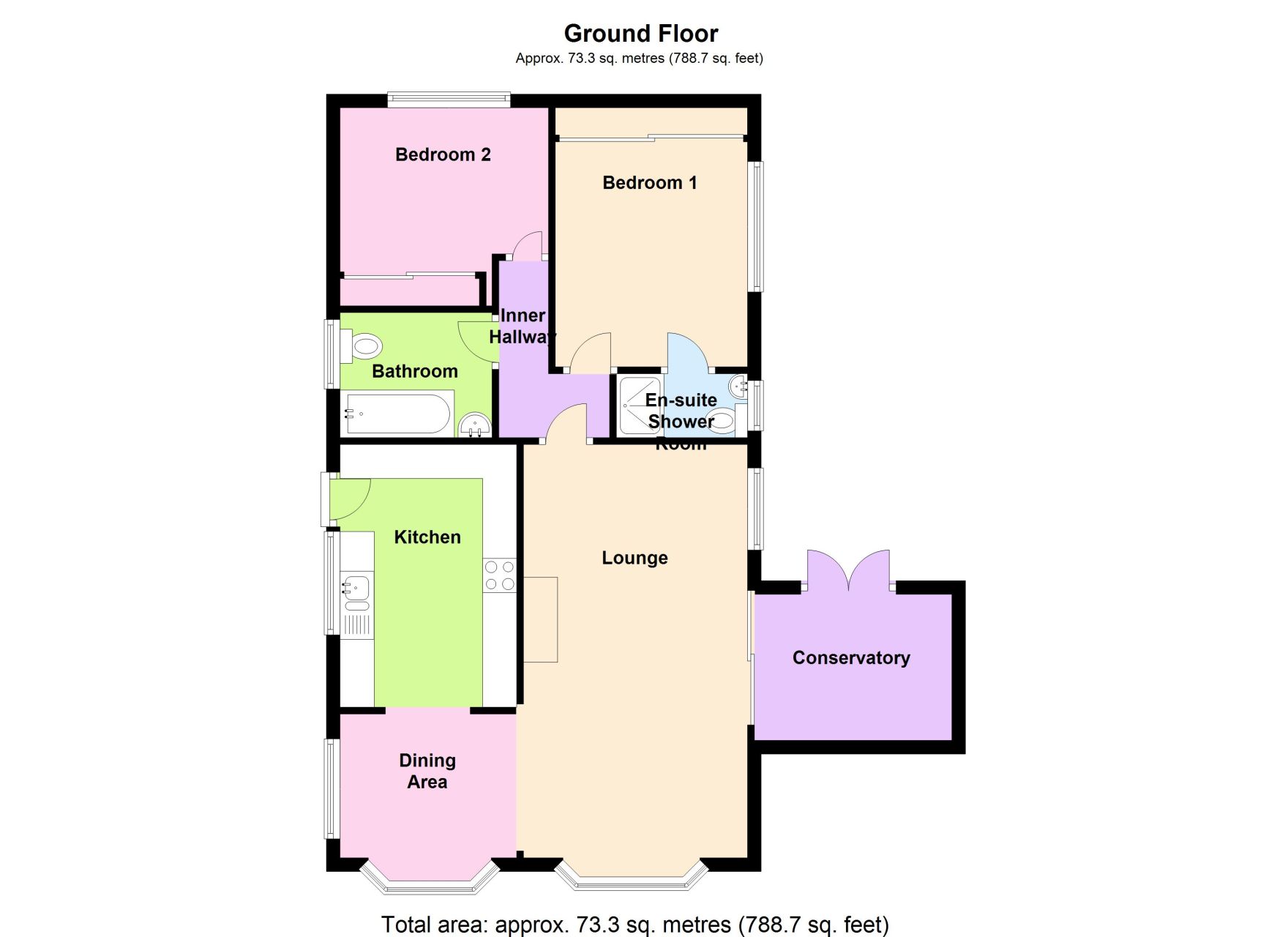2 Bedrooms Mobile/park home for sale in Langar Woods Park Homes Est, Harby Rd Langar, Nottingham, Nottinghamshire NG13 | £ 125,000
Overview
| Price: | £ 125,000 |
|---|---|
| Contract type: | For Sale |
| Type: | Mobile/park home |
| County: | Nottingham |
| Town: | Nottingham |
| Postcode: | NG13 |
| Address: | Langar Woods Park Homes Est, Harby Rd Langar, Nottingham, Nottinghamshire NG13 |
| Bathrooms: | 2 |
| Bedrooms: | 2 |
Property Description
Overview
House Network Ltd are delighted to present this beautifully kept and much improved two bedroom Park Home to the market, features include Quality Kitchen with built in Oven and Hob, Conservatory, raised covered Decking area, corner plot rear garden backing onto open fields, Garage and parking for two cars, as one would expect of a home of this standard the property is fully double glazed and gas central heated.
The Property comprises Kitchen, Dining area open plan to Lounge with feature fireplace, Conservatory, inner hallway, two double bedrooms the Master with En-Suite Shower and family Bathroom, Outside Mature gardens and feature timber Decking area, the property further boasts parking for two cars and Garage, accommodation approximately 788 sq ft
The Property is located on the Langer Woods Park Homes Estate in the village of Langer being some twelve miles from the heart of Nottingham, the property is within easy reach of the A52, A46 and A1, Bingham market town is located four miles away.
An early inspection is highly recommended of this simply immaculate Park Home.
Viewings via House Network Ltd
.
Kitchen 13'9 x 8'6 (4.18m x 2.60m)
Fitted with a matching range of base and eye level units with worktop space over, 1+1/2 bowl stainless steel unit with single drainer and mixer tap, plumbing for washing machine, space for fridge/freezer, dishwasher and tumble dryer, electric fan assisted double oven, four ring gas hob with pull out extractor hood over, double glazed window to side.
Dining Area 6'11 x 8'6 (2.11m x 2.60m)
Double glazed bay window to front, double glazed window to side, radiator, fitted carpet, open plan.
Lounge 19'11 x 10'10 (6.07m x 3.29m)
Double glazed window to side, double glazed bay window to front, electric fire with feature surround, radiator, fitted carpet, open plan, sliding door.
Conservatory 6'7 x 9'6 (2.0m x 2.9m)
UPVC double glazed construction with polycarbonate roof, radiator, laminate flooring, double glazed french rear double door.
Inner Hallway
Fitted carpet.
Bedroom 1 12'6 x 9'3 (3.81m x 2.83m)
Double glazed window to side, fitted wardrobe, radiator, fitted carpet.
En-suite Shower Room
Three piece suite with recessed shower enclosure with power shower, vanity wash hand basin and low-level WC, frosted double glazed window to side, tiled flooring.
Bedroom 2 9'7 x 9'5 (2.91m x 2.88m)
Double glazed window to rear, fitted wardrobe, radiator, fitted carpet.
Bathroom
Three piece suite with panelled bath, pedestal wash hand basin with electric shower and low-level WC, tiled surround, frosted double glazed window to side, radiator, vinyl flooring.
Outside
Front
Driveway with parking for two cars.
Rear
Enclosed mature garden with various plants, shrubs and trees, backing onto open fields, mainly laid to lawn, timber decking area.
Garage
Up and over door, light and power.
Aspect
Property Location
Similar Properties
Mobile/park home For Sale Nottingham Mobile/park home For Sale NG13 Nottingham new homes for sale NG13 new homes for sale Flats for sale Nottingham Flats To Rent Nottingham Flats for sale NG13 Flats to Rent NG13 Nottingham estate agents NG13 estate agents



.png)
