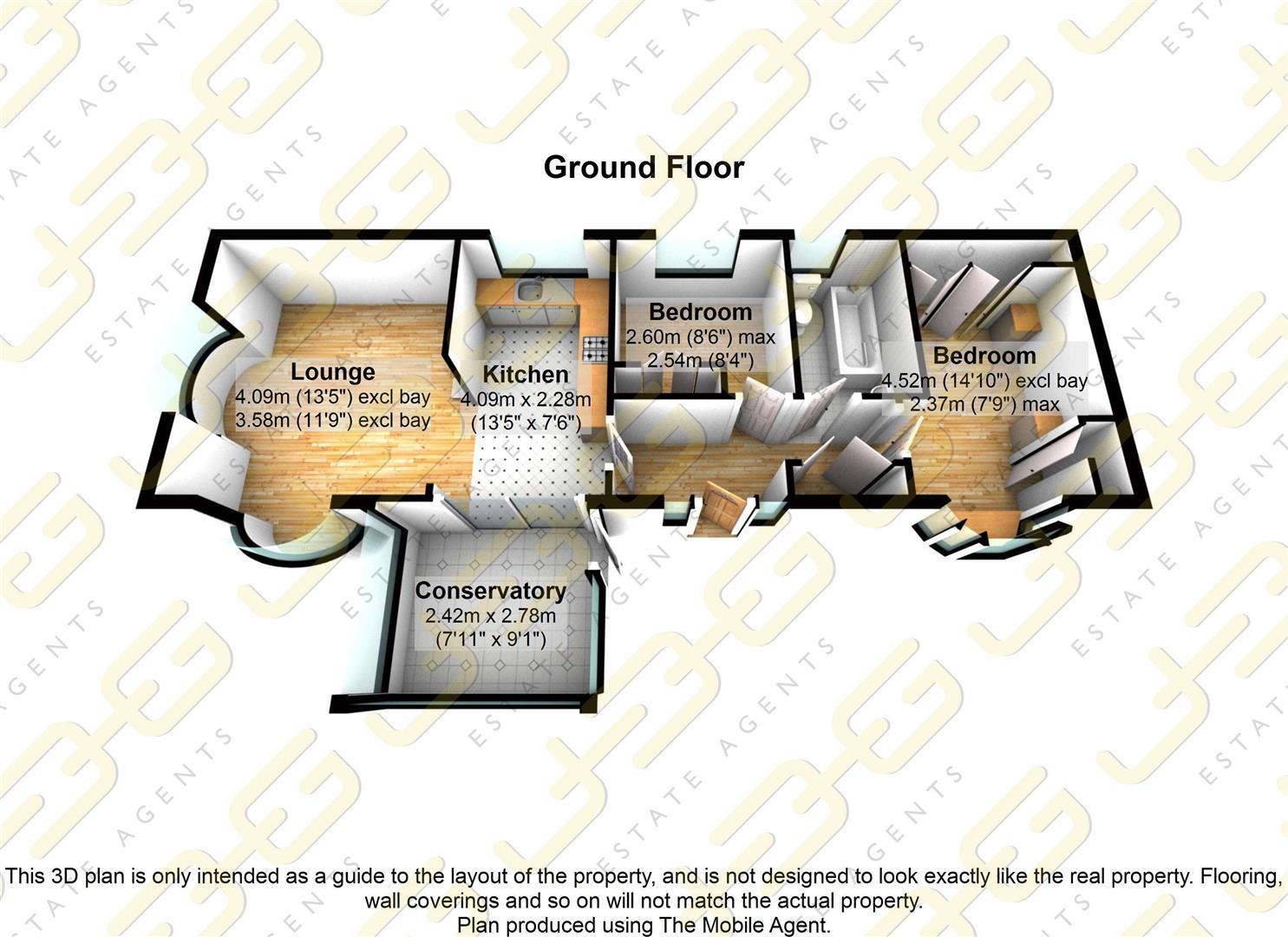2 Bedrooms Mobile/park home for sale in Lune View, Halton, Lancaster LA2 | £ 120,000
Overview
| Price: | £ 120,000 |
|---|---|
| Contract type: | For Sale |
| Type: | Mobile/park home |
| County: | Lancashire |
| Town: | Lancaster |
| Postcode: | LA2 |
| Address: | Lune View, Halton, Lancaster LA2 |
| Bathrooms: | 1 |
| Bedrooms: | 2 |
Property Description
This beautifully presented and stylish park home offers two double bedrooms with built in storage and the living space is open plan creating a wonderful bright and airy space. The conservatory is the perfect space to relax and unwind and pleasing walks along the banks of the River Lune are on your doorstep. This one is not to be missed.
Where Is Lune View?
Set just off the banks of the River Lune, Lune View is an appropriately named small development of luxury park homes. This home is neighbouring the bridge that crosses the river and just a short stroll from the Greyhound, a popular gastro dining pub noted for its quality of food.
Halton is a well established village popular with families, the retired and semi-retired due to the sense of community spirit, the range of activities which happen in the village and highly regarded primary school The River Lune runs alongside this Park home development which is home to an abundance of wildlife. You'll regular spot fisherman catching the wild salmon. Even kingfishers have been seen.
Both the community centre & Halton Mill ( which is in walking distance ) host a range events and classes ranging from yoga and Pilates through pottery and art classes. Halton also has a wide range of shops and amenities including a local butcher, corner shop, gp Surgery and pharmacy.
Step Inside
There are two entrances into this home, both of which can be found to the front. You can enter through the main door and be in the hallway which offers doors to all the rooms available, or there is an extra door which opens up into the conservatory which is a great place to sit and relax, dine or maybe just read a book.
The Living Areas
We were very impressed with how the open plan living areas are filled with light and have all been tastefully designed and decorated.
The lounge is a good size and features an electric fire which provides a warm, cosy glow in the evenings. There is more than enough space to add a generous sized sofa and there is also enough room to add a dining table if you wish which creates the perfect room for entertaining.
The kitchen is open plan to the living area and has been fitted with a great range of built in storage, along with ample work space for those who enjoy home cooking. The fridge and the freezer have been integrated. There is also a built in electric fan assisted oven, hob and a concealed extractor fan above. The white units help to give the room a bright feel and the window from the sink area looks out into the rear garden area. The conservatory is just opposite the kitchen which is why we think this would be a great space to dine.
The Bedrooms And Bathrooms
The master bedroom is a brilliant size and features plenty of built in storage thanks to the mirrored wardrobes to one side of the room, storage above the bed and a dressing table where you can get ready in the morning. There is also space for a bedside cabinet to either side of where you would place your double bed.
The second bedroom also features built in storage and bed side cabinets which is a great bonus and there is space for a double bed also. This room looks out to the rear garden area and like the rest of the home, has been well presented and tastefully decorated. This would make the perfect guest room or even a spare room for when the grandchildren come to stay.
We also like how contemporary the bathroom is which has been fitted with a three piece suite in white with a shower mixer tap attachment to the bath. The room has been partially tiled and offers a frosted double glazed window to the rear elevation. This is the ideal space to enjoy a nice relaxing soak after a long hard day and unwind.
Your Garden And Parking
This home is the first on your right hand side as you enter through the electric gates into the development. The driveway will allow off road parking for at least one car and the garden area to the front is a low maintenance space which has steps up to a flagged patio seating area which also provides access to the main entrance.
Round to the rear of the property there is a secluded and private low maintenance garden area where you could maybe sit and relax or add some planted pots with flowers to add some extra colour throughout the year. Thanks to the proximity to riverside walks you could maybe also add some bird feeders as there is a wide variety of wildlife which you may attract.
Property Location
Similar Properties
Mobile/park home For Sale Lancaster Mobile/park home For Sale LA2 Lancaster new homes for sale LA2 new homes for sale Flats for sale Lancaster Flats To Rent Lancaster Flats for sale LA2 Flats to Rent LA2 Lancaster estate agents LA2 estate agents



.jpeg)
