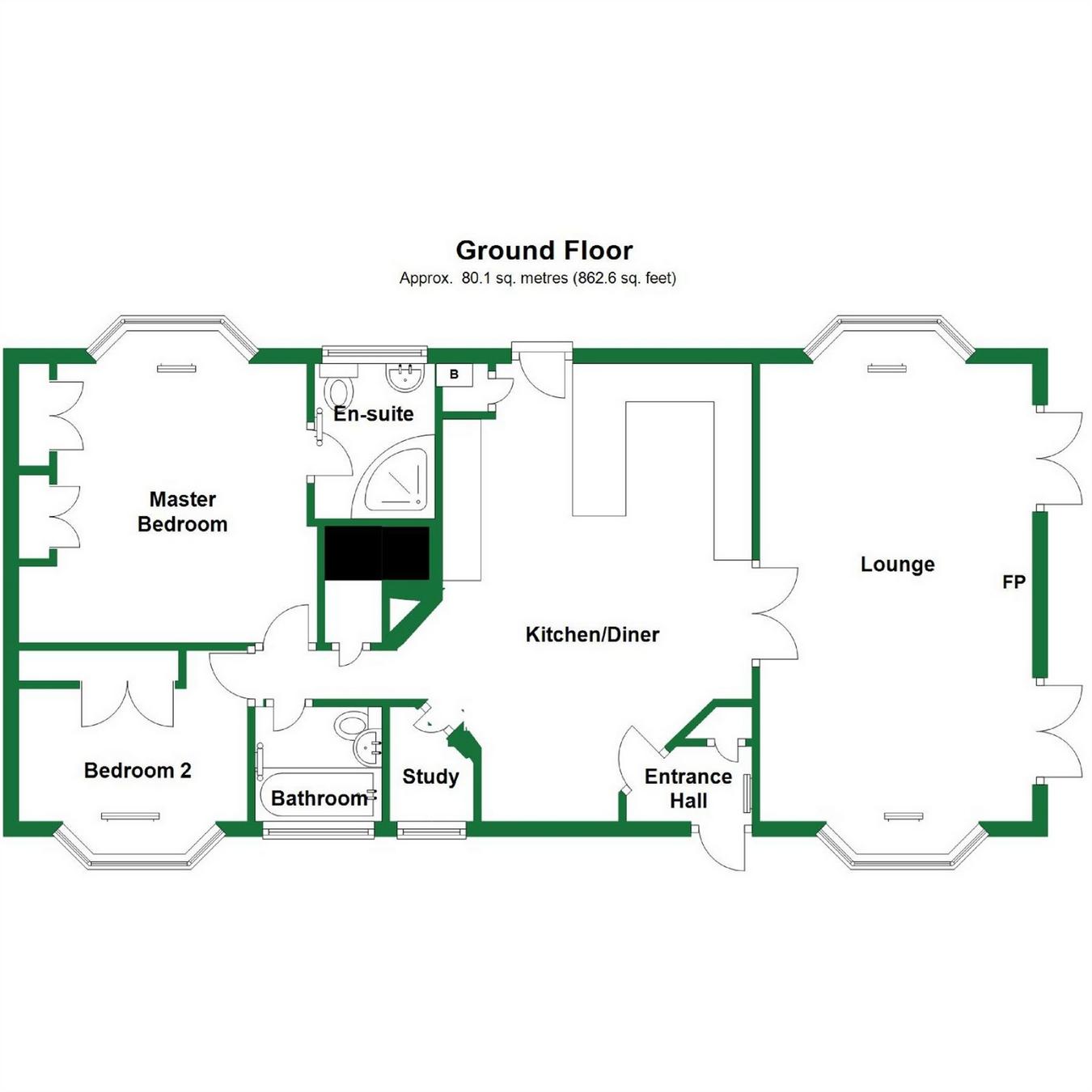2 Bedrooms Mobile/park home for sale in Mill Road, Buckden, St. Neots PE19 | £ 220,000
Overview
| Price: | £ 220,000 |
|---|---|
| Contract type: | For Sale |
| Type: | Mobile/park home |
| County: | Cambridgeshire |
| Town: | St. Neots |
| Postcode: | PE19 |
| Address: | Mill Road, Buckden, St. Neots PE19 |
| Bathrooms: | 0 |
| Bedrooms: | 2 |
Property Description
Key features:
- Park Home For The Over 45's
- Two Double Bedrooms
- Veranda/Balcony With River Views
- Scenic Location
- Viewing Highly Recommended
Full description:
Ground Floor
UPVC Double Glazed Panel Door To
Entrance Hall
Double panel radiator, storage cupboard.
Lounge
19' 8" x 11' 9" (6.00m x 3.58m)
A triple aspect room with UPVC double glazed bay windows to either side and UPVC double glazed French doors to rear, central wall mounted electric fire, TV point, telephone point, two double panel radiators.
Kitchen/Dining Room
16' 5" x 13' 1" (5.00m x 4.00m)
A double aspect room with UPVC double glazed windows to either side and UPVC double glazed door to side, fitted in a range of base, drawer and wall mounted units with complementing work surface over, integrated appliances to incorporate fridge freezer, automatic washer/dryer and automatic dishwasher, double oven and gas hob with chimney hood extractor fan over, one and a half bowl ceramic sink and single drainer, complementing tiling, storage cupboard housing Combi gas central heating boiler, two airing cupboards, two radiators, open plan to
Hallway
Access to loft space.
Master Bedroom
12' 10" x 11' 10" (3.91m x 3.61m)
UPVC double glazed bay window to side, double panel radiator, fitted full height wardrobe with hanging and shelving, TV point, telephone point.
En Suite Shower Room
6' 8" x 5' 3" (2.03m x 1.60m)
Fitted in a three piece suite comprising low level WC, vanity wash hand basin, corner shower cubicle with independent shower over, heated towel rail, extractor fan, shaver light point.
Bedroom 2
9' 10" x 7' 4" (3.00m x 2.24m)
UPVC double glazed window to front, double panel radiator, full height wardrobe with hanging and shelving, TV point.
Study
4' 11" x 3' 7" (1.50m x 1.10m)
UPVC double glazed window to side, fitted furniture to include desk and drawer units, telephone point, double panel radiator.
Family Bathroom
5' 5" x 4' 11" (1.66m x 1.50m)
Fitted in a three piece suite comprising low level WC, vanity wash hand basin, panel bath, heated towel rail, extractor fan, shaver light point, full ceramic tiling, UPVC double glazed window to side, tiled flooring.
Outside
Steps lead to the main entrance door and a wrap around veranda which enjoys scenic views over the river and open countryside beyond. There is a small lawned area, allocated parking and ample outside storage space.
Tenure
Freehold.
Council Tax Band - A
Property Location
Similar Properties
Mobile/park home For Sale St. Neots Mobile/park home For Sale PE19 St. Neots new homes for sale PE19 new homes for sale Flats for sale St. Neots Flats To Rent St. Neots Flats for sale PE19 Flats to Rent PE19 St. Neots estate agents PE19 estate agents



.jpeg)