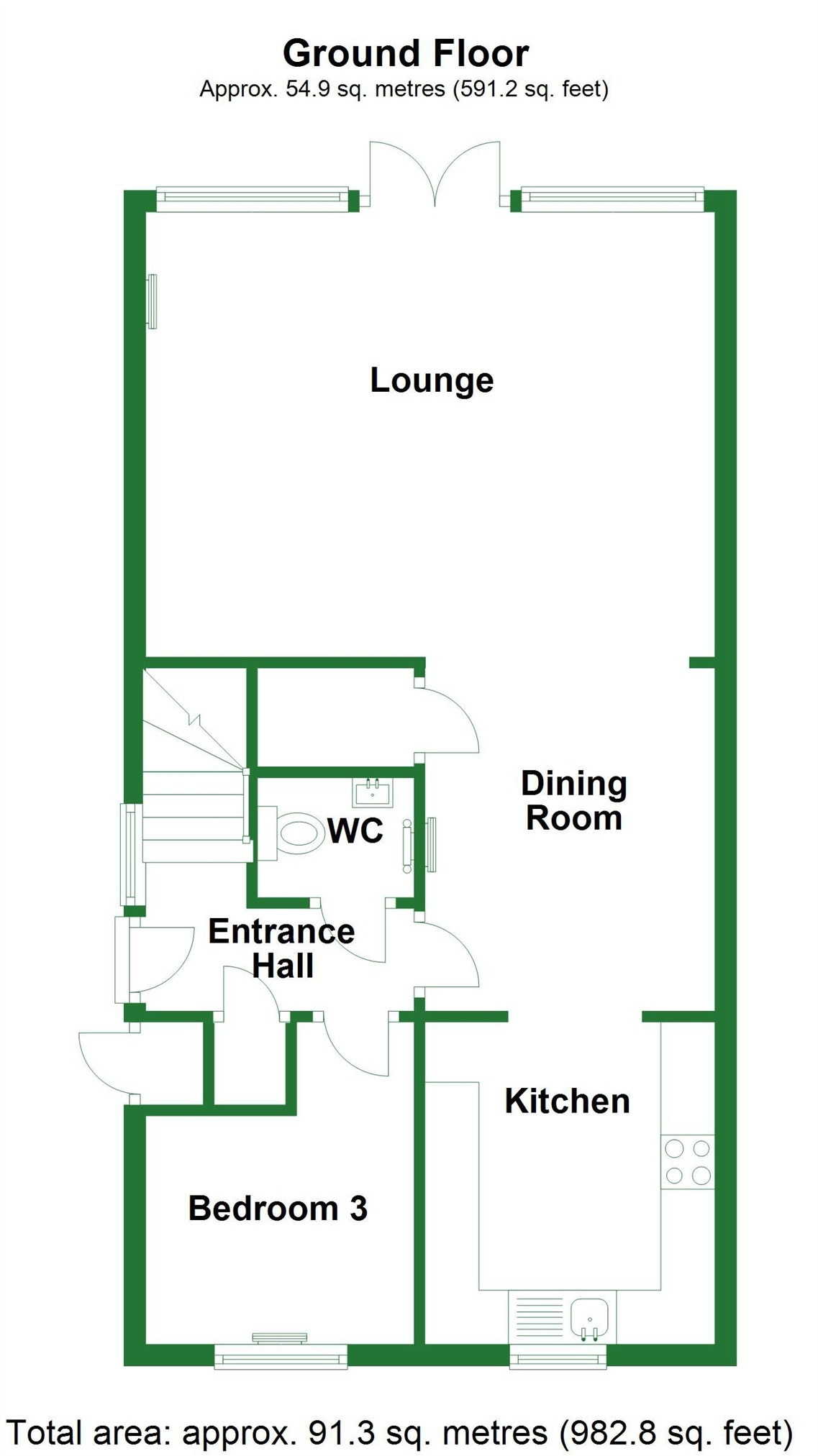3 Bedrooms Mobile/park home for sale in Mill Road, Buckden, St. Neots PE19 | £ 250,000
Overview
| Price: | £ 250,000 |
|---|---|
| Contract type: | For Sale |
| Type: | Mobile/park home |
| County: | Cambridgeshire |
| Town: | St. Neots |
| Postcode: | PE19 |
| Address: | Mill Road, Buckden, St. Neots PE19 |
| Bathrooms: | 0 |
| Bedrooms: | 3 |
Property Description
Key features:
- Semi Detached Timber Lodge
- Three Bedrooms
- Off Road Parking Provision
- Balcony Overlooking Marina
- En Suite To Master Bedroom
- No Forward Chain
Full description:
Ground Floor
Timber Glazed Panel Door To
Entrance Hall
Stairs to first floor, electric wall mounted heater, storage cupboard.
Lounge
17' 1" x 13' 9" (5.20m x 4.20m)
French doors and windows to rear aspect and verandah, TV point, telephone point, wall mounted electric heater, open plan to
Dining Room
10' 6" x 8' 10" (3.20m x 2.70m)
Storage heater, wall mounted up-lighters, under stairs storage cupboard, opening through to
Kitchen
9' 10" x 8' 6" (3.00m x 2.60m)
Re-fitted in a range of base, drawer and wall mounted units with complementing work surfaces and tiling, stainless steel single drainer sink unit with mixer tap, integrated double oven and electric hob with extractor fan over, space for fridge freezer, plumbing for automatic dishwasher and washing machine, under unit lighting, window to front aspect, recessed down lighters.
Cloakroom
Re-fitted in a two piece suite comprising low level WC, wash hand basin, complementing tiling, heated towel rail, laminate flooring, extractor fan.
Bedroom 3
9' 10" x 8' 2" (3.00m x 2.50m)
Window to front aspect, electric heater, wall mounted up-lighters.
First Floor Landing
Electric heater, two double storage cupboards with hanging and shelving.
Master Bedroom
13' 9" x 11' 6" (4.20m x 3.50)
Window to rear aspect, electric heater, double built in wardrobe with hanging and shelving, two single wardrobes with hanging and shelving, built in dressing table, access to loft space.
En Suite Shower Room
Re-fitted in a three piece suite comprising corner shower cubicle with independent shower over, complementing tiling, low level WC, wash hand basin, shaver light point, heated towel rail, double glazed Velux window to side aspect, extractor fan.
Bedroom 2
11' 6" x 9' 10" (3.50m x 3.00m)
Window to front aspect, electric heater.
Outside
To the front of the property is an area of shared lawn and gardens with a gravel drive way providing off road parking for several vehicles, steps lead up to the Veranda leads to the seating area with views over looking the marina, outside power and lighting.
Tenure
Leasehold
999 Years from January 2001
Council Tax Band - E
Property Location
Similar Properties
Mobile/park home For Sale St. Neots Mobile/park home For Sale PE19 St. Neots new homes for sale PE19 new homes for sale Flats for sale St. Neots Flats To Rent St. Neots Flats for sale PE19 Flats to Rent PE19 St. Neots estate agents PE19 estate agents



.jpeg)
