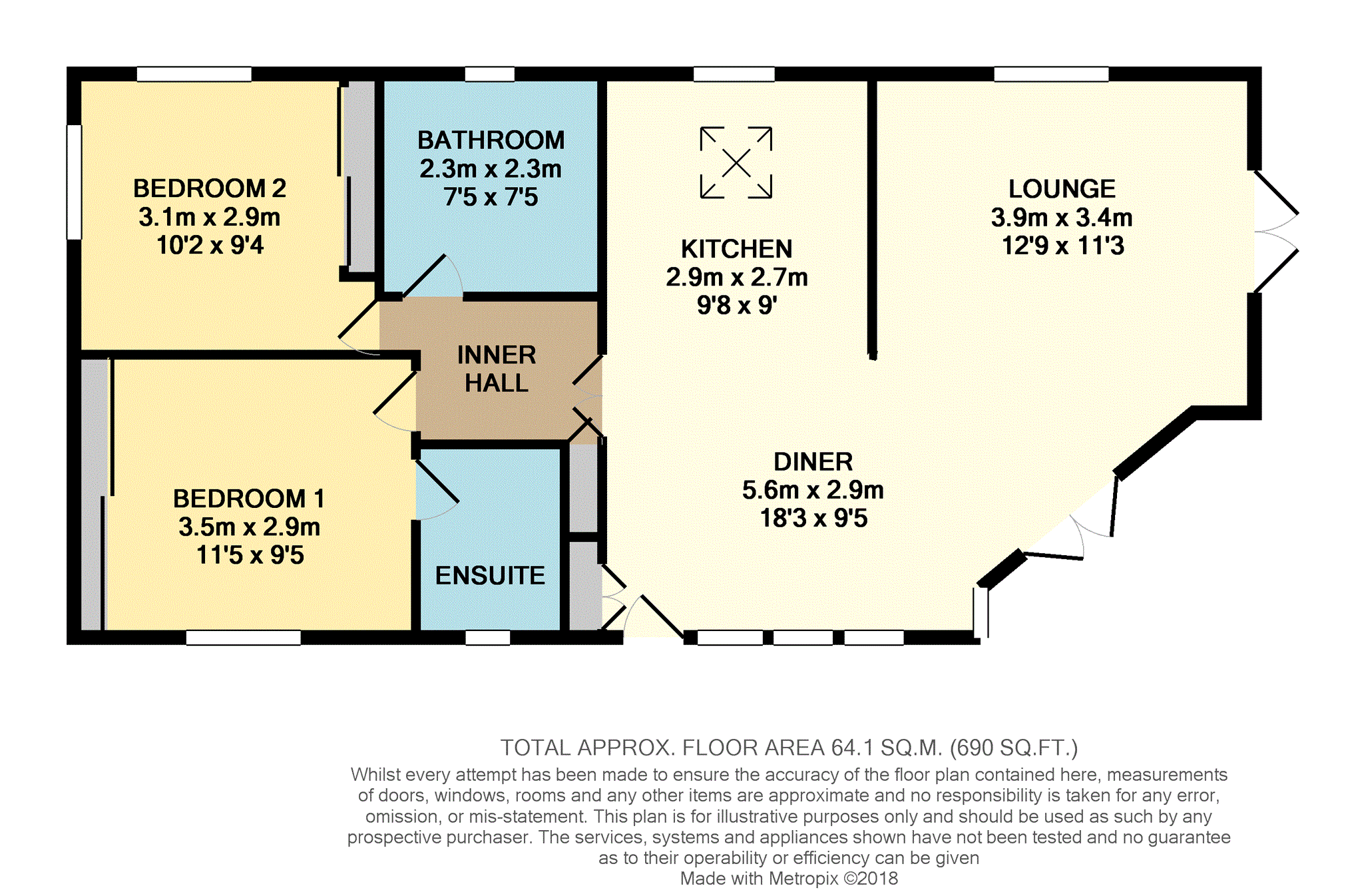2 Bedrooms Mobile/park home for sale in Millers Way, Maidstone ME17 | £ 210,000
Overview
| Price: | £ 210,000 |
|---|---|
| Contract type: | For Sale |
| Type: | Mobile/park home |
| County: | Kent |
| Town: | Maidstone |
| Postcode: | ME17 |
| Address: | Millers Way, Maidstone ME17 |
| Bathrooms: | 1 |
| Bedrooms: | 2 |
Property Description
This detached park home hidden away in the rural countryside of Harrietsham village is a real find. Not only is one of the few park homes with a contemporary feel and one of the largest plots but Pilgrims Retreat is the also the perfect place to unwind and live a stress-free life. The community feel here is amazing, not only do you have this delightful detached park home but there is also the onsite gymnasium, indoor heated swimming pool and club house where you can meet up with other residents, enjoy bingo nights, a quiet drink and music nights. Barbeques are hosted throughout the summer months and the communal areas are kept spotlessly clean. The park home itself comprises of 2 double bedrooms, the master has an en-suite and the main bathroom can be accessed via the inner hall and bedroom two, an open plan kitchen with under counter lighting and an induction oven. The open plan dining room and lounge create lots of light with two sets of French doors to the decking area. There is parking for three cars and an abundance of storage under the house and in the loft. An absolute find and must be viewed to fully appreciate what it has to offer.
Kitchen
9' x 9'9
A range of wall and base units in contemporary gloss and roll work tops.
One and a half bowl stainless steel sink. Stainless steel double oven with four ring electric hob and extractor.
Integrated dishwasher and washer/dryer.
Space for large fridge/freezer.
Double glazed window to side and an electric skylight window.
Lounge/Dining Room
12'9 x 11'3
12'7 x 10'
Throughout the Lounge/Dining area the floor is laid with laminate.
In the Lounge area there is a double glazed window to the side and a set of double glazed french doors leading onto outside decked area.
In the Dining area there are three double glazed windows to the side and a double glazed set of french doors.
A double storage cupboard.
Electric heater.
Inner Hall
Laid with laminate flooring.
Electric heater.
Storage cupboard.
Downlighters.
Doors giving access to bathroom and both bedrooms.
Bathroom
7'5 x 7'5
Laid with ceramic floor tiles, walls fully tiled.
Low level w.C with hand wash basin and bath with shower attachment.
Chrome heated towel rail.
Downlighters.
Double glazed window to side.
Bedroom One
11'5 x 9'5
Fitted carpet, electric heater, double glazed window to side.
Full length fitted wardrobe to one wall with mirrored sliding doors.
En-Suite
8'9 x 6'5
Fully tiled walls.
Low level w.C, contemporary hand wash basin in vanity unit with storage across one wall.
Double corner shower.
Chrome heated towel rail.
Spotlights.
Double glazed frosted window to side.
Storage cupboard.
Bedroom Two
10'2 x 9'4
Fitted carpet, electric heater.
Fitted wardrobes to one wall with sliding doors.
Double glazed window to side and rear.
Gardens
Being one of the largest plots on the development this home enjoys decked areas to the front and to one side with views of the development, to the rear and other side is a block paved area as well as another decked seating/ eating area, water feature and with the added benefit of woodland behind creating total privacy. There is also plenty of storage under the home.
Property Location
Similar Properties
Mobile/park home For Sale Maidstone Mobile/park home For Sale ME17 Maidstone new homes for sale ME17 new homes for sale Flats for sale Maidstone Flats To Rent Maidstone Flats for sale ME17 Flats to Rent ME17 Maidstone estate agents ME17 estate agents



.png)




