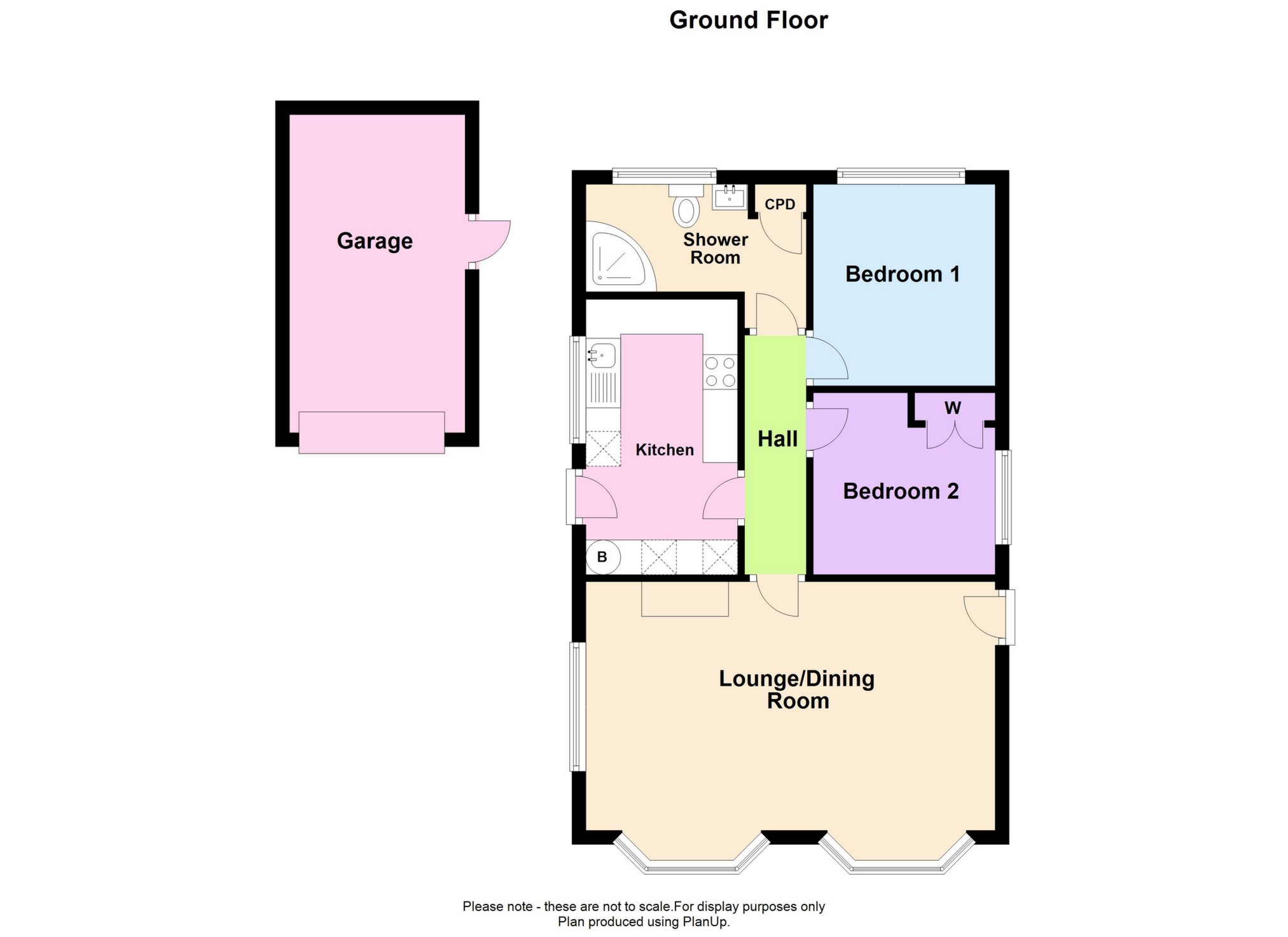2 Bedrooms Mobile/park home for sale in Ninelands Park, Hartshorne DE11 | £ 95,000
Overview
| Price: | £ 95,000 |
|---|---|
| Contract type: | For Sale |
| Type: | Mobile/park home |
| County: | Derbyshire |
| Town: | Swadlincote |
| Postcode: | DE11 |
| Address: | Ninelands Park, Hartshorne DE11 |
| Bathrooms: | 1 |
| Bedrooms: | 2 |
Property Description
Detailed Description
Cadley cauldwell are delighted to bring to the market this impressive immaculate park home which is situated on a secure park.
Large lounge/ dining area, two double bedrooms, good sized modern fully fitted kitchen, Newly fitted modern shower room, Private parking, garage and low maintenance private rear garden and decked area
This really is a lovely home!
Located on local bus routes and within walking distance of the local store and country walks.
Viewings highly recommended!
(age restrictions may apply)
important information : *This property requires a monthly payment for ground rent and water rates this is £126.27 per month.
*Twice a year there is a payment due to Severn Trent Water which is £17.01. (Surface water drainage)
*Calor gas bottles are required to supply gas to the property the current owner pays £46.40 per 47kilo bottle. (In the winter this would last 25 days in the summer this would last all summer)
Kitchen : 10'0" x 7'2" (3.05m x 2.18m), Enter via the side UPVC door. Vinyl flooring. An array of wall and base units. Sink with mixer tap. Tiled splashback. Laminate worktop. Integral gas oven and hobs. Space for freestanding fridge/freezer, washer and dryer. Extractor fan. Cupboard housing the regularly serviced combi boiler. Double glazed window to the side. Door leading to the hall.
Hall : 10'3" x 3'4" (3.12m x 1.02m), Carpet flooring. Doors leading off to the lounge/dining room, bedrooms and shower room.
Lounge/ Dining Room : 11'9" x 19'4" (3.58m x 5.89m), Spacious living area. Two doable glazed bay windows to the front, one window to the side. Carpet flooring. Two radiators. Feature fireplace housing an electric flame effect log burner. Ample space for dining too.
Bedroom One : 9'6" x 9'2" (2.90m x 2.79m), Carpet flooring. Double glazed window to the rear. Radiator. Ample space for wardrobes.
Bedroom Two : 8'7" x 8'7" (2.62m x 2.62m), Carpet flooring. Radiator. Double glazed window to the side. Built-in wardrobe.
Shower Room : 9'8" x 6'8" (2.95m x 2.03m), (Measurements from the widest points)
Year old modern fully fitted bathroom. White WC, hand basin and corner shower cubicle. Vanity unit. Tiled splashback. Storage cupboard. Vinyl flooring. Double glazed opaque window to the rear.
Garage : 15'8" x 8'4" (4.78m x 2.54m), Enter via the up and over door or side door. Light and power.
To The Rear : Delightful enclosed rear garden. Paved seating area. Decked seating area. Lawn. Decorative stoned area. Access to the first via the gates.
To The Front : Private driveway. Decorative front with lawn and stones.
Property Location
Similar Properties
Mobile/park home For Sale Swadlincote Mobile/park home For Sale DE11 Swadlincote new homes for sale DE11 new homes for sale Flats for sale Swadlincote Flats To Rent Swadlincote Flats for sale DE11 Flats to Rent DE11 Swadlincote estate agents DE11 estate agents



.png)

