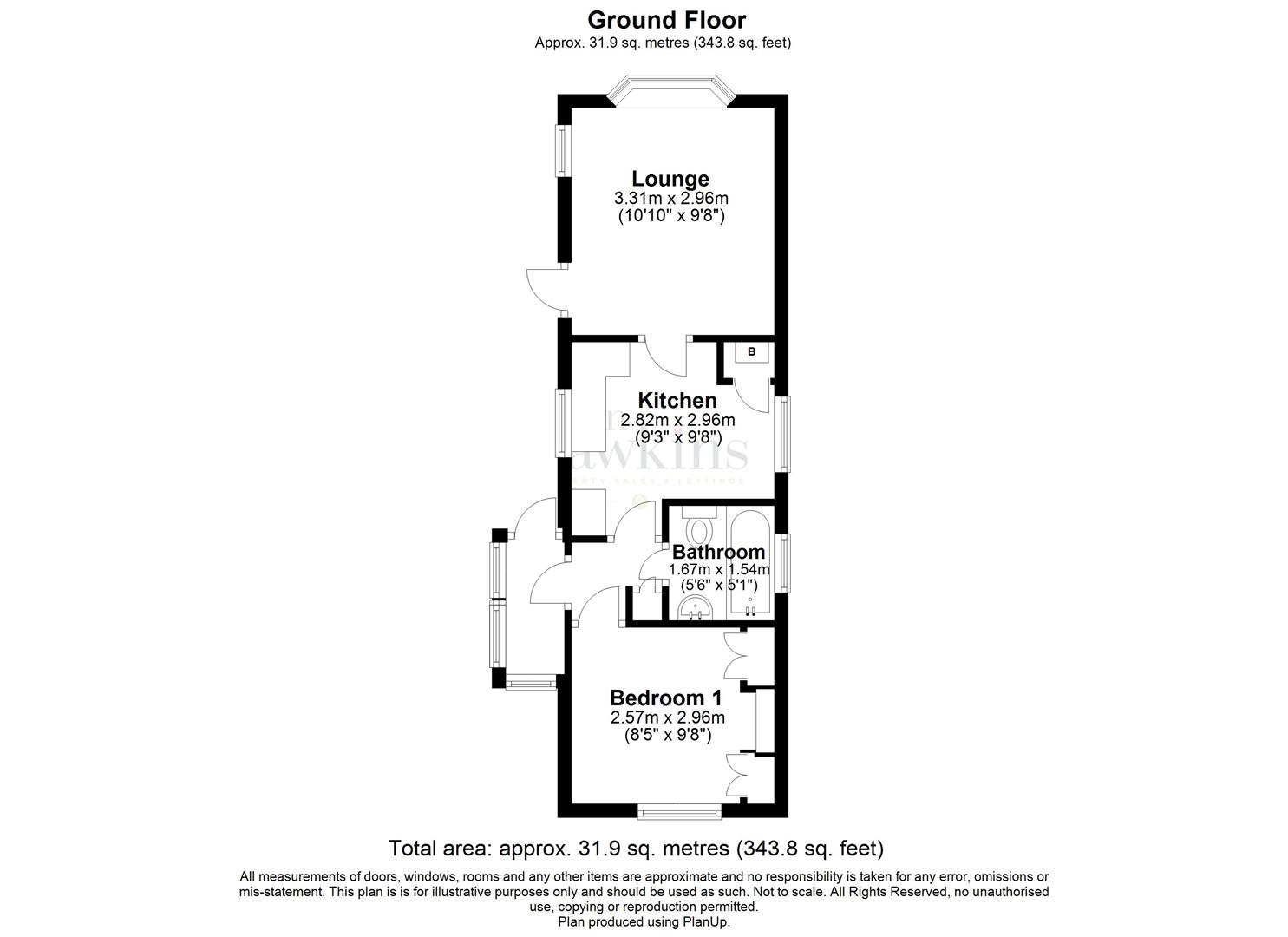1 Bedrooms Mobile/park home for sale in Orchard Park, Rope Yard, Royal Wootton Bassett, Swindon SN4 | £ 68,000
Overview
| Price: | £ 68,000 |
|---|---|
| Contract type: | For Sale |
| Type: | Mobile/park home |
| County: | Wiltshire |
| Town: | Swindon |
| Postcode: | SN4 |
| Address: | Orchard Park, Rope Yard, Royal Wootton Bassett, Swindon SN4 |
| Bathrooms: | 1 |
| Bedrooms: | 1 |
Property Description
A 1989 1 bedroom 34' x 10' park home situated in this popular residential site for the over 50's. Available chain free, this particular home offers a side porch, inner hallway, kitchen/diner, lounge with elevated views, bedroom and modern bathroom. To the outside are surrounding gardens and nearby parking. Orchard park is a residential site for the over 50's situated just yards from the main high street with an abundance of amenities. Pet dogs or cats are not permitted.
Call Alan Hawkins Estate Agents on .
UPVC partially glazed front entrance door gives access to the:
Porch
Polycarbonate roof. PVC frame. UPVC double glazed windows to the side elevation. Obscure uPVC double glazed to the rear . Tiled effect vinyl flooring. Glazed uPVC door to the:
Inner Hallway
Drop down loft hatch to a loft space. Ceiling light. Fitted carpet. Single radiator. Door to storage cupboard with hanging space, shelving and housing the consumer trip switch unit. Wall mounted thermostat control. Door to the:
Kitchen/Diner (2.82m x 2.95m (9'3 x 9'8))
Two ceiling lights. UPVC double glazed window to the front elevation and to the rear. Single radiator. Tiled effect vinyl flooring. Space for upright fridge freezer. Matching wall and base units under a wood effect work surface with inset one and half bowl stainless steel sink. Drainer to side. Cupboard under. Single corner cupboard. Drawer unit. Space for free standing oven with a lpg gas point. Under surface appliance space for plumbing for 'Logik' washing machine. One double and one single wall unit. Door to a boiler cupboard housing the 'Worcester Bosch' combination boiler supplying the domestic hot water and central heating. Door through to the:
Living Room (3.30m x 2.95m (10'10 x 9'8))
Ceiling lights. UPVC bay window with elevated views. UPVC double glazed window to the front elevation. Partially glazed uPVC door. Fitted carpet. Telephone point. Television point. Curtain pole and curtains. Corner mounted fire place.
From the inner hall door to the:
Bathroom
Ceiling light. UPVC obscure double glazed window to the rear elevation. White suite comprising of panelled bath. Pedestal wash hand basin. Close coupled WC with tiled splash backs. Plumbed shower over. Single radiator. Vinyl flooring. Door to the:
Bedroom (2.95m x 2.57m (9'8 x 8'5))
Pendant light. UPVC double glazed window to the side elevation. Fitted carpet. Fitted wardrobes comprising two double wardrobes, dresser unit with top box storage and fitted mirror. To the:
Outside
Garden surrounding laid to lawn. Steps with hand rail to the front door. Satellite dish. Non combustible storage shed. Rear garden laid to lawn. Outside cold water tap. Nearby parking.
Viewings
Viewing: By appointment through Alan Hawkins Property Sales. Tel:
Orchard Park
Orchard Park is a registered residential site owned by rs Hill and sons and is superbly located for access to the main high street and its many amenities. Residents are to be of a minimum age of 50. Cats and Dogs are not permitted to reside on site.
Property Location
Similar Properties
Mobile/park home For Sale Swindon Mobile/park home For Sale SN4 Swindon new homes for sale SN4 new homes for sale Flats for sale Swindon Flats To Rent Swindon Flats for sale SN4 Flats to Rent SN4 Swindon estate agents SN4 estate agents



.png)