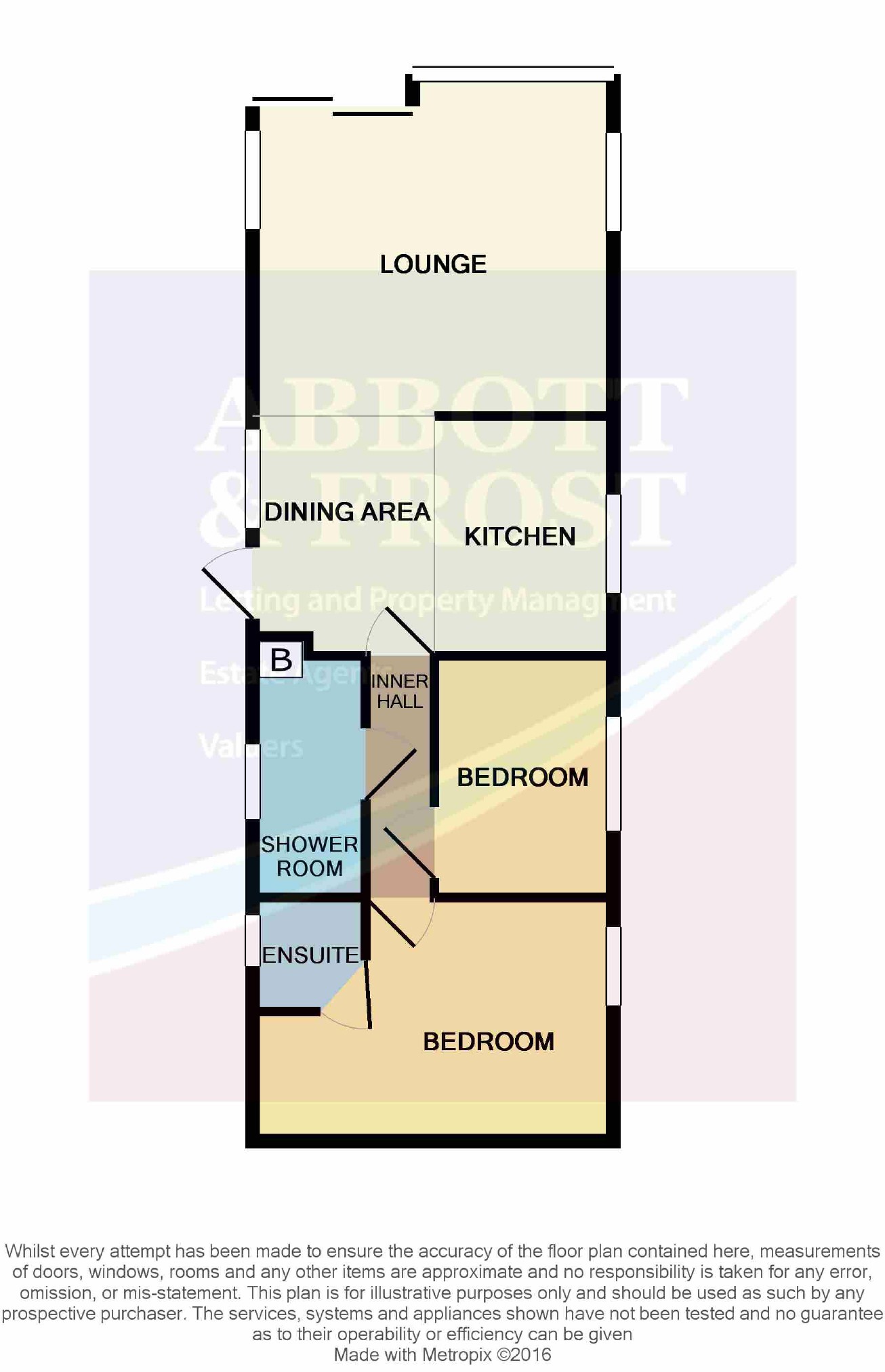2 Bedrooms Mobile/park home for sale in Sandacre Park, Old Burnham Road, Highbridge, Somerset TA9 | £ 82,000
Overview
| Price: | £ 82,000 |
|---|---|
| Contract type: | For Sale |
| Type: | Mobile/park home |
| County: | Somerset |
| Town: | Highbridge |
| Postcode: | TA9 |
| Address: | Sandacre Park, Old Burnham Road, Highbridge, Somerset TA9 |
| Bathrooms: | 0 |
| Bedrooms: | 2 |
Property Description
A 36ft x 12ft "willerby" granada park home sited in late November 2016
The Unit:
Sited in late November 2016. A fully furnished and equipped brand new 36ft x 12ft "WIllerby" Granada Park Home. Sandacre Park is a small community of 9 Park Homes to be found on a peaceful level site.
Living room, dining room/kitchen with integrated appliances, inner hall, master bed with fitted furniture & en-suite cloakroom, further bedroom, shower-room, gas central heating, double glazing, surrounding gardens and allocated parking.
Directions:
From Burnham-on-Sea, enter Highbridge and proceed along Burnham Road before turning left opposite Churchfields School in to Old Burnham Road. Continue along Old Burnham Road before bearing left into a continuation of Old Burnham Road, Sandacre park will then be seen on one's right hand side and no.8
Situation:
Tucked away but is within easy walking distance of Highbridge Medical Centre, Apex Leisure Park and Asda & Tesco supermarkets.
Accommodation:
Lounge: (12' x 11'5 (3.66m x 3.48m))
Approached via obscure glass double glazed door. Large range of matching furniture including Television table/shelf, electric wall fire with matching surrounds, eye level shelved unit with inset mirror, 4/5 seater settee, coffee table, further eye level shelves, cupboard and wide shelf. Triple aspect double glazed windows and double glazed sliding patio door with matching static panel to garden.
Dining Area:
Approached from garden steps via low maintenance door with inset obscure glass pane. Radiator and double glazed window. Built-in cloaks cupboard and adjoining integrated housed upright fridge/freezer. Dining room table and chairs.
Kitchen: (8'0 x 6'0 (2.44m x 1.83m))
Range of base and drawer units, wall cupboards, wine rack, high level shelves and contrasting worktops. Inset single drainer sink unit with mixer tap. "New World" gas cooker with extractor hood/light over. Housed "Focal Point" microwave and "Fire Angel" carbon monoxide alarm. Double glazed window with venetian blind.
Inner Hall:
Radiator, smoke detector and "Fire Angel" carbon monoxide alarm.
Master Bedroom: (12' x 8'1 max (3.66m x 2.46m max))
Radiator and double glazed window. Double bed with headboard. Double wardrobes with additional drawers and shelving, bedside cabinets, overhead shelves and drawers, matching dressing table area with drawer and shelving, further shelf, square wall mirror and overhead cupboard. Television point and inset ceiling spotlights.
En-Suite Cloakroom: (3'10 x 3'7 (1.17m x 1.09m))
Pedestal wash hand basin with splash-back and low level W.C. Radiator and obscure glass double glazed window. Towel ring and toilet roll holder. Extractor fan, mirror fronted cabinet and overhead light.
Bedroom: (8'1 x 6'0 (2.46m x 1.83m))
Radiator and double glazed window. Bed with headboard, bedside cabinet, overhead shelving and cupboards. Wardrobe with drawers under, wall mirror and television point.
Shower Room: (8'1 x 3'6 (2.46m x 1.07m))
Cubicle with mixer, wash hand basin with cupboards under and low level WC with shelving and cupboard over housing the Gas Combination Boiler. Radiator, obscure glass double glazed window, extractor fan and overhead lighting. Matching toilet roll holder and towel ring.
Outside:
There are fenced (as of December 2016) gardens surrounding all 4 sides of the Park Home, Shed and useful under unit enclosed storage. Allocated parking space some 20 yards from the Park Home.
Agent's Notes:
Owners/occupiers must be at least 50 years of age.
The site owner will allow a currently owned dog at the unit, once registered.
Replacement pets will not be permitted.
Apply to Site Owner for confirmation.
Services:
Mains Water, Electricity and Drainage are connected.
Bottled Gas.
Outgoings:
Sedgemoor District Council, Tax Band: A
Site Rent for 2019: £215 pcm
Water, Drainage and On-Site Electric cost: Approximately £240 P.A
Details by: Jf
Consumer protection from unfair trading regulations
These details are for guidance only and complete accuracy cannot be guaranteed. If there is any point, which is of particular importance, verification should be obtained. They do not constitute a contract or part of a contract. All measurements are approximate. No guarantees can be given with respect to planning permission or fitness of purpose. No apparatus, equipment, fixture or fitting has been tested. Items shown in photographs are not necessarily included. Interested parties are advised to check availability and make an appointment to view before travelling to see a property.
The data protection act 1998
Please note that all personal provided by customers wishing to receive information and/or services from the estate agent will be processed by the estate agent.
For further information about the Consumer Protection from Unfair Trading Regulations 2008 see -
Property Location
Similar Properties
Mobile/park home For Sale Highbridge Mobile/park home For Sale TA9 Highbridge new homes for sale TA9 new homes for sale Flats for sale Highbridge Flats To Rent Highbridge Flats for sale TA9 Flats to Rent TA9 Highbridge estate agents TA9 estate agents



.png)