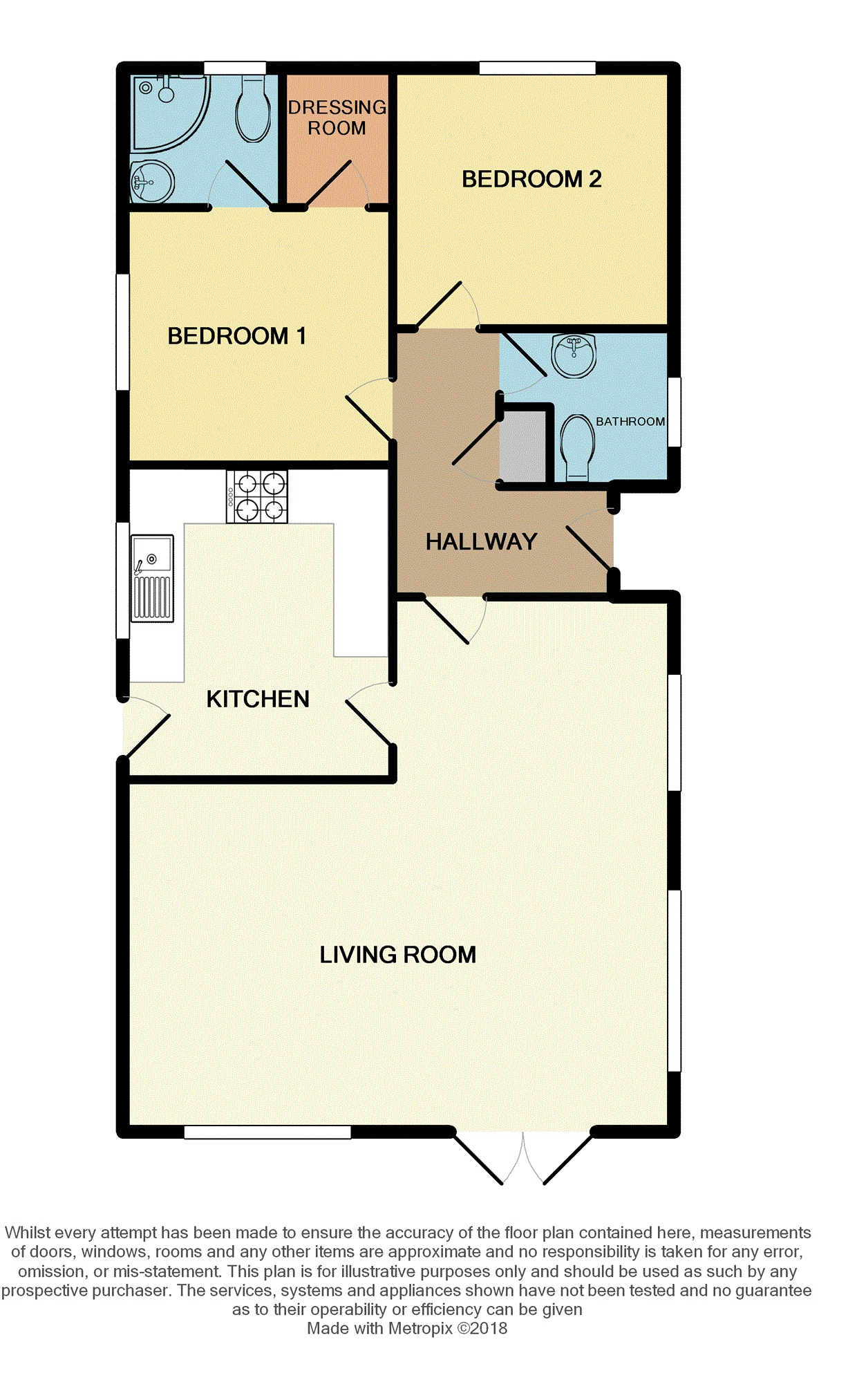2 Bedrooms Mobile/park home for sale in Shoeburyness, Southend-On-Sea SS3 | £ 250,000
Overview
| Price: | £ 250,000 |
|---|---|
| Contract type: | For Sale |
| Type: | Mobile/park home |
| County: | Essex |
| Town: | Southend-on-Sea |
| Postcode: | SS3 |
| Address: | Shoeburyness, Southend-On-Sea SS3 |
| Bathrooms: | 1 |
| Bedrooms: | 2 |
Property Description
Superb semi retirement 'Park Home' set within an exclusive development located within a short stroll to East Beach. The home offers superb views across East Beach and the Estuary from the Living Room. Parking and Garden area. No Chain. Offered for Over 45's
** exclusive park home development A short stroll to east beach * Modern Fitted kitchen * Attractive Living Room/Diner * two Bedrooms with ensuite to master * Gas Central Heating and uPVC double glazed throughout * Parking and attractive surrounding garden * Close to Shops, Bus routes & Railway * Over 45's * No Chain.
·
East Beach Park, Shoeburyness
Recessed Entrance Porch to obscure uPVC double glazed door through to;
Hallway Radiator. Coved ceiling with access to loft space. Door to storage cupboard.
L-Shaped Living Room 19'10" x 19'4" (6.05m x 5.89m) Max uPVC double glazed French doors opening onto the Garden area with uPVC double glazed bow window to rear aspect with views across East Beach and the Estuary. Further uPVC double glazed bow window to side aspect with further uPVC double glazed window adjacent. Two double banked radiators. Feature fireplace with marble surround and electric fire inset. Door through to;
Kitchen 11'5" x 9'3" ( 3.48m x 2.82m ) uPVC double glazed window to side aspect with obscure double glazed door adjacent leading out to the Garden area. The Kitchen comprises a modern range of eye and base level units with rolled edge work surfaces over, inset with single drainer stainless steel sink unit. 'Indesit' Electric oven with split level four ring gas hob with extractor canopy above. The range of integrated appliances include fridge, freezer and 'Beko' Dishwasher. Cupboard housing wall mounted boiler serving domestic hot water and central heating system. Radiator.
Master Bedroom 9'7" x 9'4" (2.92m x 2.84m ) uPVC double glazed window to side aspect. Radiator. Doorway to dressing room and en-suite;
Dressing Room/Walk-in Wardrobe Fitted with 'his and hers' shelving and hanging space. Radiator.
En Suite Shower Room Obscure uPVC double glazed window to front aspect. The white three piece suite comprises independent shower cubicle with integrated shower unit, pedestal wash hand basin set in vanity unit and low level push flush W.C. Radiator.
Bedroom Two 9'6" x 9'4" ( 2.9m x 2.84m) uPVC double glazed bow window to front aspect. Radiator.
Bathroom Obscure uPVC double glazed window to side aspect. Fitted with a two piece suite comprising wash hand basin set in vanity unit with cabinet above and low level W.C. The original bath has been removed and replaced with a washing machine, this can be reinstalled with a bath / shower if required.
To The Outside of the Property
The exterior of the property wraps the building. The lawned garden area stretches the side of the property and immediately to the rear of the Living Room is a large paved patio. Additional hard standing/storage area to the side. Metal storage shed (to remain). Gated access to the front of the property.
The front of the property is mainly laid to slate chipping with mature shrubs. Off road parking for one vehicle.
Preliminary details - awaiting verification
Consumer Protection from Unfair Trading Regulations 2008.
The Agent has not tested any apparatus, equipment, fixtures and fittings or services and so cannot verify that they are in working order or fit for the purpose. A Buyer is advised to obtain verification from their Solicitor or Surveyor. References to the Tenure of a Property are based on information supplied by the Seller. The Agent has not had sight of the title documents. A Buyer is advised to obtain verification from their Solicitor. Items shown in photographs are not included unless specifically mentioned within the sales particulars. They may however be available by separate negotiation. Buyers must check the availability of any property and make an appointment to view before embarking on any journey to see a property.
Property Location
Similar Properties
Mobile/park home For Sale Southend-on-Sea Mobile/park home For Sale SS3 Southend-on-Sea new homes for sale SS3 new homes for sale Flats for sale Southend-on-Sea Flats To Rent Southend-on-Sea Flats for sale SS3 Flats to Rent SS3 Southend-on-Sea estate agents SS3 estate agents



.png)
