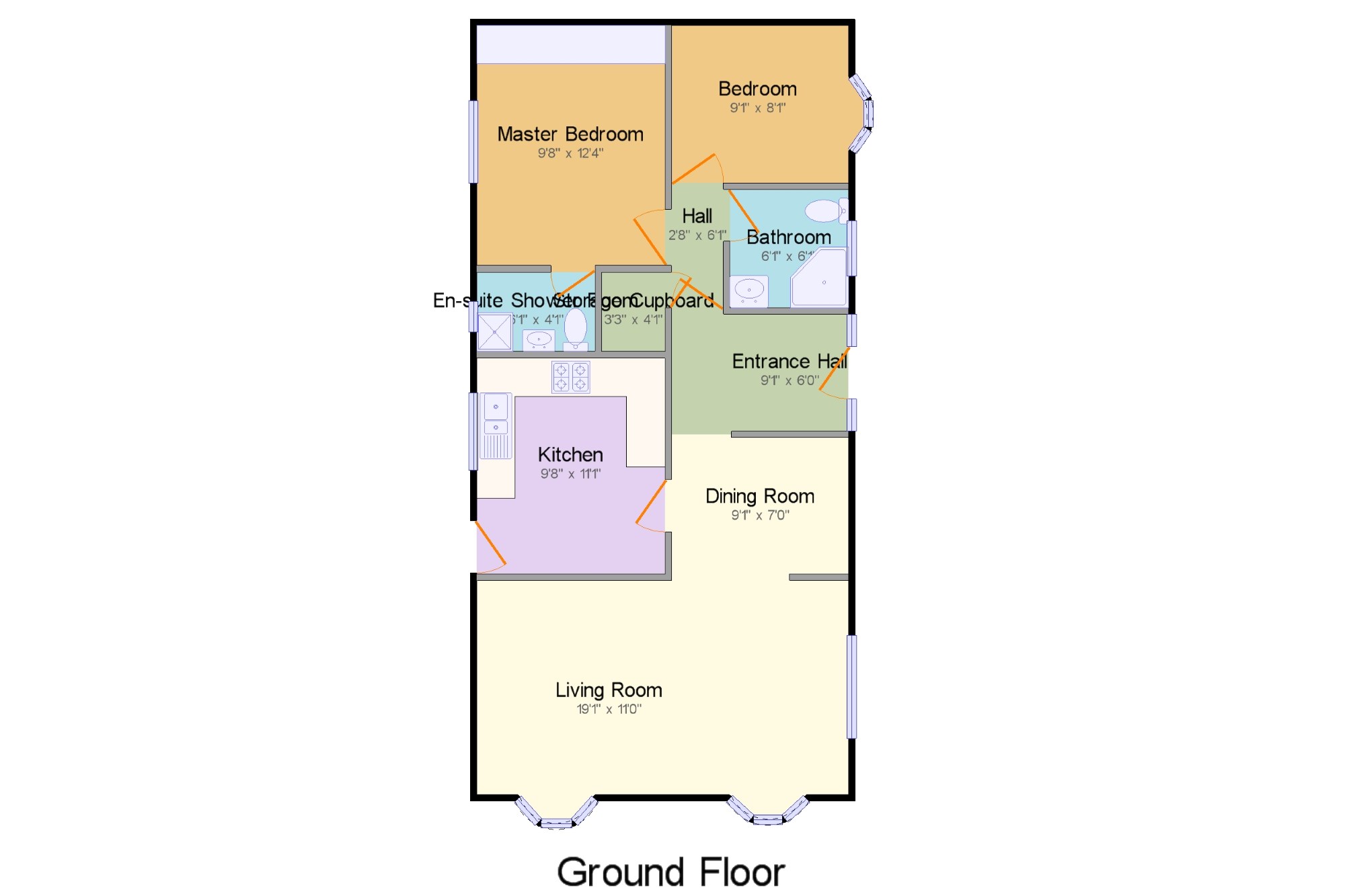2 Bedrooms Mobile/park home for sale in Stud Farm Park Homes, Oxcliffe Road, Heaton With Oxcliffe, Morecambe LA3 | £ 92,500
Overview
| Price: | £ 92,500 |
|---|---|
| Contract type: | For Sale |
| Type: | Mobile/park home |
| County: | Lancashire |
| Town: | Morecambe |
| Postcode: | LA3 |
| Address: | Stud Farm Park Homes, Oxcliffe Road, Heaton With Oxcliffe, Morecambe LA3 |
| Bathrooms: | 1 |
| Bedrooms: | 2 |
Property Description
Hugely spacious and immaculate with lots of storage making this a great opportunity for someone looking for park home living. Great site and great location! The accommodation comprises, spacious entrance hall, living room, kitchen, dining room, family bathroom and two double bedrooms with the master benefitting from en-suite shower facilities. Externally the property has driveway parking for several cars and rear and side patio area's with substantial garden shed. You feel very private as the location is not overlooked at the front which provides a great access of light making all the rooms feel very bright! A must view!
No Chain
Immaculate Condition Throughout
Two Double Bedrooms
En-Suite Shower Room
Family Bathroom
Well Situated
Large Living Room
Two Reception Rooms
Entrance Hall 9'1" x 6' (2.77m x 1.83m). UPVC front double glazed door. Double glazed uPVC window with stained glass. Double radiator, textured ceiling, ornate coving, ceiling light.
Dining Room 9'1" x 7' (2.77m x 2.13m). UPVC sliding double glazed door. Double radiator, textured ceiling, ornate coving, downlights.
Living Room 19'1" x 11' (5.82m x 3.35m). Double glazed uPVC window. Electric fire and double radiator, textured ceiling, ornate coving, downlights and wall lights.
Kitchen 9'8" x 11'1" (2.95m x 3.38m). UPVC back double glazed door. Double glazed uPVC window facing the side. Double radiator, built-in storage cupboard and boiler, tiled splashbacks, textured ceiling, ornate coving, downlights. Roll top work surface, built-in, wall and base and drawer units, stainless steel sink and with mixer tap with drainer, integrated, electric, double oven, integrated, electric hob, overhead extractor, integrated washing machine, fridge/freezer.
Bedroom 9'1" x 8'1" (2.77m x 2.46m). Double bedroom; double glazed uPVC window. Double radiator, fitted wardrobes, textured ceiling, ornate coving, ceiling light.
Hall 2'8" x 6'1" (0.81m x 1.85m).
Bathroom 6'1" x 6'1" (1.85m x 1.85m). Double glazed uPVC window with obscure glass. Double radiator, textured ceiling, ornate coving, ceiling light. Low level WC, corner bath, pedestal sink, extractor fan and shaving point.
En-suite Shower Room 6'1" x 4'1" (1.85m x 1.24m). Double glazed uPVC window with obscure glass. Double radiator, textured ceiling, ornate coving, ceiling light. Low level WC, single enclosure shower and thermostatic shower, pedestal sink, extractor fan and shaving point.
Storage Cupboard 3'3" x 4'1" (1m x 1.24m). Double radiator.
Master Bedroom 9'8" x 12'4" (2.95m x 3.76m). Double bedroom; double glazed uPVC window. Double radiator, textured ceiling, ornate coving, ceiling light.
Property Location
Similar Properties
Mobile/park home For Sale Morecambe Mobile/park home For Sale LA3 Morecambe new homes for sale LA3 new homes for sale Flats for sale Morecambe Flats To Rent Morecambe Flats for sale LA3 Flats to Rent LA3 Morecambe estate agents LA3 estate agents



.png)



