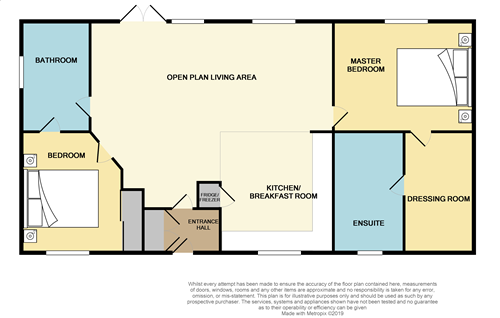2 Bedrooms Mobile/park home for sale in Summer Lane, Banwell BS29 | £ 200,000
Overview
| Price: | £ 200,000 |
|---|---|
| Contract type: | For Sale |
| Type: | Mobile/park home |
| County: | North Somerset |
| Town: | Banwell |
| Postcode: | BS29 |
| Address: | Summer Lane, Banwell BS29 |
| Bathrooms: | 2 |
| Bedrooms: | 2 |
Property Description
Entrance hall Enter via UPVC double glazed door to front aspect, UPVC double glazed window to front aspect. Cupboard housing integral washing machine, cupboard housing wall mounted worcester combination boiler, radiator, bench seating area, coat rail, door through to living area.
Open plan living area
lounge and dining area 24' 11" x 16' 11" (7.59m x 5.16m) UPVC double glazed French doors to rear aspect, UPVC double glazed windows to rear aspect. Three radiators, smoke alarm, carbon monoxide alarm, two television points, built in tv unit with drawers under and shelving unit to side. Corner sofa, two coffee tables, dining room table with six chairs, thermostatic controls. Doors off to bedroom one, bedroom two, entrance hall and bathroom, opening to kitchen area.
Kitchen area 11' 01" x 10' 10" (3.38m x 3.3m) UPVC double glazed window to front aspect. Range of wall and base units, worktop over with inset one and a half bowl sink, swan neck nap and drainer. Integral dishwasher, integral fridge/freezer, built in double electric oven, built in microwave. Five ring gas hob with extractor over. Island breakfast bar with worktop over and drawers under, two bar stools, smoke alarm, carbon monoxide alarm, pitched ceiling.
Bedroom one 10' 02" x 10' 02" (3.1m x 3.1m) UPVC double glazed window to rear aspect, carpet, radiator, two bedside tables, drawer unit, door through to dressing room.
Dressing room 10' 06" x 4' 09" (3.2m x 1.45m) Access to loft area, full length hanging rails, half length hanging rails, two shelving units, radiator, door through to ensuite.
Ensuite UPVC double glazed obscure window to front aspect, tiled floor, low level WC, wash basin with heated and lit mirror over incorporating shaving point, drawers under. Double length shower cubicle with rainfall shower head and hand held shower head. Heated towel rail, tiled splashbacks, extractor fan.
Bedroom two 10' 02" x 9' 02" (plus wardrobes) (3.1m x 2.79m) UPVC double glazed window to front aspect, two bedside cabinets, built in wardrobes with shelving and hanging space, radiator, television point, pitched ceiling, door through to bathroom.
Bathroom UPVC double glazed obscure window to side aspect. Square 'P' shaped bath with hand held shower over, shower screen, wash basin with heated and lit mirror over incorporating shaving point, drawers under, low level WC, heated towel rail, extractor fan, tiled splashbacks.
Property Location
Similar Properties
Mobile/park home For Sale Banwell Mobile/park home For Sale BS29 Banwell new homes for sale BS29 new homes for sale Flats for sale Banwell Flats To Rent Banwell Flats for sale BS29 Flats to Rent BS29 Banwell estate agents BS29 estate agents



.png)