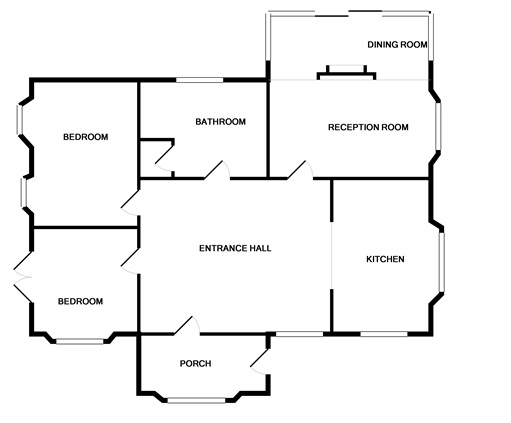2 Bedrooms Mobile/park home for sale in The Elms, High Beech, Loughton IG10 | £ 259,995
Overview
| Price: | £ 259,995 |
|---|---|
| Contract type: | For Sale |
| Type: | Mobile/park home |
| County: | Essex |
| Town: | Loughton |
| Postcode: | IG10 |
| Address: | The Elms, High Beech, Loughton IG10 |
| Bathrooms: | 1 |
| Bedrooms: | 2 |
Property Description
Set on a mature park in the historic Epping Forest/ High Beech region we are delighted to offer this double park home for persons aged 50 or over. The unit is presented to an excellent standard both internally and externally and has been subject to considerable improvement recently by the current vendors to include new roof, new double glazing and full external renovation including insulation.
The unit measures approximately 28' x 30' but there have been some attractive historic additions to the property to ensure good use of space and a pleasant flow to the home internally.
The light and airy accommodation offers large lounge diner, recently fitted 'Magnet' shaker style kitchen, two double bedrooms one with a personal veranda and modern bathroom.
A real feature of the property is the larger than average immaculate garden which extends around the property with the main garden set at the rear. There is an abundance of mature planting including annuals and perennials and a notable Magnolia tree.
Other features include full double glazing with recent replacement bay windows and oil central heating.
Elms Park site residents must be age 50+ and no dogs or commercial vehicles are permitted on site.
Stairs ascending UPVC front entrance door with adjacent glazed panels giving access to
Entrance porch
6' 8" x 4' 9" (2.03m x 1.45m)
Double glazed bay window to front aspect. Radiator. UPVC glazed door giving access:
Reception entrance hall
9' 2" x 7' 5" (2.79m x 2.26m)
Two radiators. Wall mounted thermostat control. Doors to accommodation.
Lounge
17' 4" x 11' 2" (5.28m x 3.4m)
Dual aspect with double glazed French doors and double glazed window overlooking rear garden and Georgian style double glazed bay window to side aspect. Two radiators. Attractive fire place feature with solid stone surround and inset electric living flame effect fire. TV point and telephone point. Serving hatch from kitchen:
Kitchen
9' 0" x 8' 3" (2.74m x 2.51m)
Georgian style double glazed window to front aspect and Georgian style double glazed bay window to side aspect. Recently installed kitchen with extensive range of shaker style wall and base units with roll top work surfaces and tiled splash backs. Incorporating stainless steel one and half bowl single drainer sink unit. Plumbing for washing machine, electric double oven with four ring ceramic hob and extractor over. Space for upright side by side fridge and freezer. Concealed under unit lighting.
Bathroom
7' 4" x 6' 7" (2.24m x 2.01m)
Frosted double glazed window to rear aspect. White suite comprising panelled bath with wall mounted electric shower and glass shower screen. Pedestal wash hand basin, low flush WC, radiator, built in airing cupboard with louvre doors housing lagged cylinder, electricity fuse box and fitted shelving.
Master bedroom
16' 8" x 10' 9" (5.08m x 3.28m)
Two Georgian style double glazed bay windows to side aspect. Two radiators. Extensive range of fitted wardrobe cupboards along one wall and further large built in wardrobe cupboard providing storage with fitted shelving. TV point and telephone point.
Bedroom two
10' 5" x 9' 6" (3.18m x 2.9m) up to wardrobes
Georgian style double glazed bay window to front aspect and Georgian style double glazed French doors leading on to personal veranda which is fire retardant composite with steps leading onto the remainder of the garden. Range of fitted wardrobe cupboards along one wall.
Exterior
Excellent size plot surrounds the unit. Majority of the garden being at the rear of the property which is predominately laid to lawn. Close boarded fencing. Shaped patio area immediately at the rear. Shingle beds with raised stock brick flower and shrub borders. Two external storage sheds to remain. Oil tank. Boiler which is housed in a fire retardant casing. Side pedestrian access. Established planting and magnolia tree. Water feature. Outside lighting and water point. External power points.
Ground rent:
£183.00 (to be confirmed by site office)
Council tax band A
Property Location
Similar Properties
Mobile/park home For Sale Loughton Mobile/park home For Sale IG10 Loughton new homes for sale IG10 new homes for sale Flats for sale Loughton Flats To Rent Loughton Flats for sale IG10 Flats to Rent IG10 Loughton estate agents IG10 estate agents



.png)
