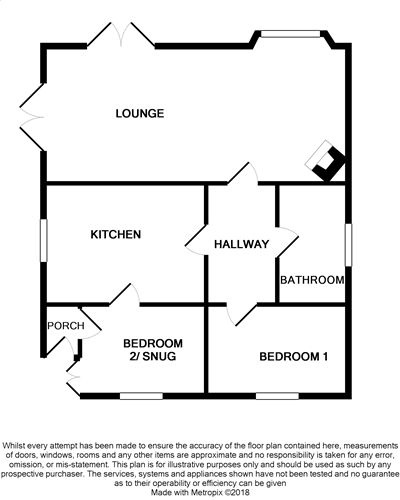2 Bedrooms Mobile/park home for sale in The Elms, Lippetts Hill, High Beech IG10 | £ 200,000
Overview
| Price: | £ 200,000 |
|---|---|
| Contract type: | For Sale |
| Type: | Mobile/park home |
| County: | Essex |
| Town: | Loughton |
| Postcode: | IG10 |
| Address: | The Elms, Lippetts Hill, High Beech IG10 |
| Bathrooms: | 1 |
| Bedrooms: | 2 |
Property Description
Absolutely enchanting 36' x 20' park home on a well regarded, semi-rural retirment park in the heart of Epping Forest.
The double unit has been well maintained by the curent vendor and offers a luxury kitchen, modern bathroom, two bedrooms and a good size lounge diner with log burner and stock brick fireplace feature.
The gardens are an absolute feature of the property and are well established with an aura of 'Toms Secret Garden' which extend around unit and provide areas of charming English gardens offering pitched turret log store and a raised deck look out post/sun terrace.
Elms Park site residents must be aged 50 or over and no dogs or commercial vehicle are permitted on site
bedroom two/snug 13' 4" x 9' 7" (4.06m x 2.92m) Double glazed sliding doors to exterior, radiator, brick built fire place feature, decorative beams, ceiling spot lights, double doors with glazed inserts into:
Kitchen 8' 4" x 9' 7" (2.54m x 2.92m) Double glazed window to side aspect. Attractive range of high gloss vanilla wall and base units with ample work surfaces incorporating stainless steel single drainer sink unit, electric oven with four ring electric hob and contemporary style extractor over, ceiling spot lights, plumbing for washing machine, integrated fridge, integrated freezer, serving hatch through to main lounge.
Inner hall Panelled walls, decorative beamed ceiling, solid wood flooring, storage cupboard with coats hanging rail, door though to bathroom:
Bathroom 6' 4" x 5' 5" (1.93m x 1.65m) Frosted double glazed window to side. White suite comprising panelled bath, Victorian style hand held shower attachment, pedestal wash hand basin, low flush W/C. Tiled walls with dado rail, ceramic tiled floor, decorative ceiling beams, radiator with attractive box cover, cupboard housing new water tank and slatted shelving.
Master bedroom 14' 4" x 9' 6" (4.37m x 2.9m) Double glazed sliding doors leading to exterior and access to raised sun deck and frosted window to side. Attractive range of fitted solid wood wardrobe cupboards along one wall complementing drawer units and overhead storage, radiator, frosted window to side, panelled walls and ceiling.
Lounge 19' 7" x 11' 9" (5.97m x 3.58m) Solid wood double doors giving access to exterior and further double glazed sliding patio doors giving acess to side garden. And front approach with adjacent bay window to front. Radiator, solid wooden flooring, TV point, beautiful brick fire place with inset cast iron wood burner, decorative beams, telephone point, serving hatch to kitchen.
Exterior The gardens are an absolute feature of the property and are displayed as areas of flagstone terraces which have evolved over many years to create a feeling of enchantment and maturity. There are many areas of interest including romantic gazebo arches and brick built wells. The wood store is a real centre of attention with its slate turret roof and leaded light windows.
The garden has many entrances/exits ensuring garden rubbish can be removed easily from all area. The photo gallery attached should represent the main areas but only viewing by appointment with the vendor will give a true feel for the gardens.
Property Location
Similar Properties
Mobile/park home For Sale Loughton Mobile/park home For Sale IG10 Loughton new homes for sale IG10 new homes for sale Flats for sale Loughton Flats To Rent Loughton Flats for sale IG10 Flats to Rent IG10 Loughton estate agents IG10 estate agents



.png)