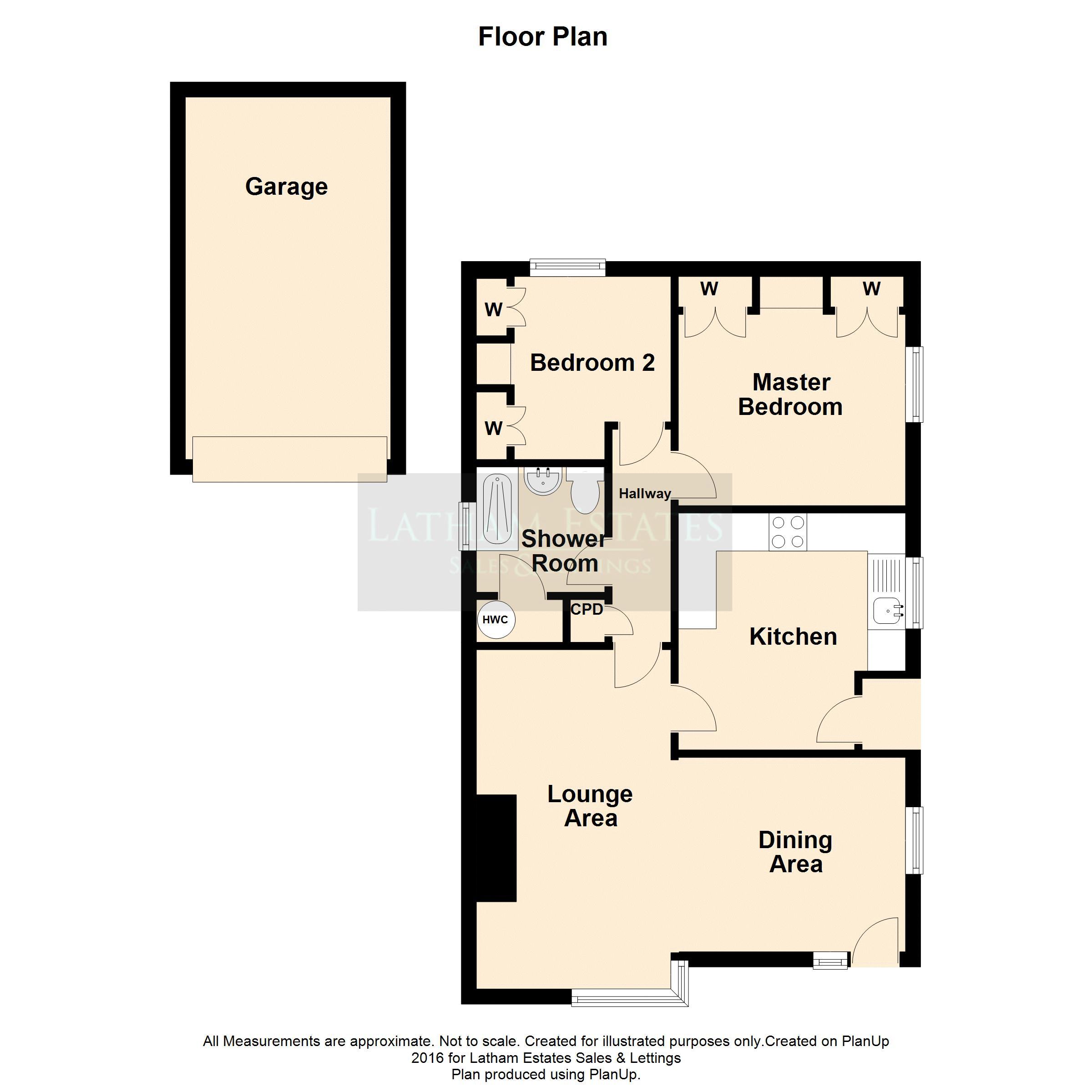2 Bedrooms Mobile/park home for sale in The Meadow, Mount Pleasant Residential Park, Goostrey, Crewe CW4 | £ 125,000
Overview
| Price: | £ 125,000 |
|---|---|
| Contract type: | For Sale |
| Type: | Mobile/park home |
| County: | Cheshire |
| Town: | Crewe |
| Postcode: | CW4 |
| Address: | The Meadow, Mount Pleasant Residential Park, Goostrey, Crewe CW4 |
| Bathrooms: | 1 |
| Bedrooms: | 2 |
Property Description
*call from 9AM- 9PM to arrange your viewing*
A well presented two bedroom park home, offering ready to move into accommodation. Situated on the popular, sought after Mount Pleasant residential park in the lovely Cheshire village of Goostrey. What Mount Pleasant provides is a village with in a village.
The substantial accommodation delivers an open plan l-Shaped lounge dining room located to the front aspect enjoying a dual aspect, which allows natural light to fill the room. The well planned kitchen offers a range of matching wall, drawer and base units to provide ample storage. The spacious inner hallway leads to both bedrooms and stylish white three piece shower room. The two bedrooms are located to the rear aspect of the park home and both boast built in wardrobes.
Externally: The private driveway sits to one side to provide off road parking, which in turn leads to the detached garage. The gardens have been designed for low maintenance, with a paved rear area, ideal for potted plants, completed with boundary fencing.
EPC Exempt
Lounge Through Dining Room
Lounge Area (14' 7'' x 9' 10'' (4.44m x 2.99m))
Situated to the front aspect, is the bright, airy lounge with feature central chimney breast, housing the gas central heating baxi boiler. The box style bay PVC window allows ample natural light to fill the space, completed with coved ceiling, panelled radiator and television point.
Dining Area (8' 5'' x 9' 10'' (2.56m x 2.99m))
Open plan to the lounge with glazed PVC double glazed door to front aspect, along with PVC double glazed window to side aspect, both allowing ample natural light, completed with coved ceiling and panelled radiator.
Kitchen (10' 3'' x 9' 8'' (3.12m x 2.94m) Maximum Measurements)
Situated to the side aspect, offering a range of matching wall, drawer and base units to deliver ample storage, contrasting work surface flows round to provide ample preparation space. Integrated four ring gas hob, with extractor over, built in Neff oven with grill. The single drainer sink unit sits below a PVC double glazed window to side aspect. The kitchen is completed with coved ceiling, panelled radiator, space for free standing washing machine, space for larder style fridge/freezer, along with PVC glazed door to side aspect.
Inner Hallway
The hallway gives access to both bedrooms and shower room, completed with useful store/cloak cupboard and coved ceiling.
Master Bedroom (9' 11'' to back of wardrobe x 9' 7'' (3.02m x 2.92m))
Located to the rear aspect is the good size master bedroom offering a range of fitted bedroom furniture, with two double wardrobes and central matching drawer unit, delivering ample storage, completed with PVC double glazed window to side aspect, coved ceiling and panelled radiator.
Bedroom Two (9' 7'' To back of wardrobe x 8' 8'' Maximum into recess (2.92m x 2.64m))
Located to the rear of the park home is the second good size bedroom with a range of matching built in bedroom furniture, two double wardrobes and matching central drawer unit, delivering ample storage.
Shower Room
A smart matching three piece shower room comprising: Double width walk in shower with wall mounted electric shower, whilst a modern vanity unit is home to both the hand wash basin with chrome tap ware, and hidden cistern low level WC. Completed with attractive tiled walls, PVC double glazed window to side aspect and door to the airing cupboard.
Externally
The gardens have been designed to offer low maintenance gardening, the front area delivers a well stocked flower bed, whilst the rear aspect has been laid to paved patio, ideal for potted plants and garden furniture. The private driveway sits to the side of the park home to provide private off road parking for two cars, which in turn leads to the detached garage, completed with out side water tap.
Garage
Up and over front entry door, the garage provides ceiling light and power points.
Nb:
Park apply, please call Latham Estates: For details
Property Location
Similar Properties
Mobile/park home For Sale Crewe Mobile/park home For Sale CW4 Crewe new homes for sale CW4 new homes for sale Flats for sale Crewe Flats To Rent Crewe Flats for sale CW4 Flats to Rent CW4 Crewe estate agents CW4 estate agents



.png)