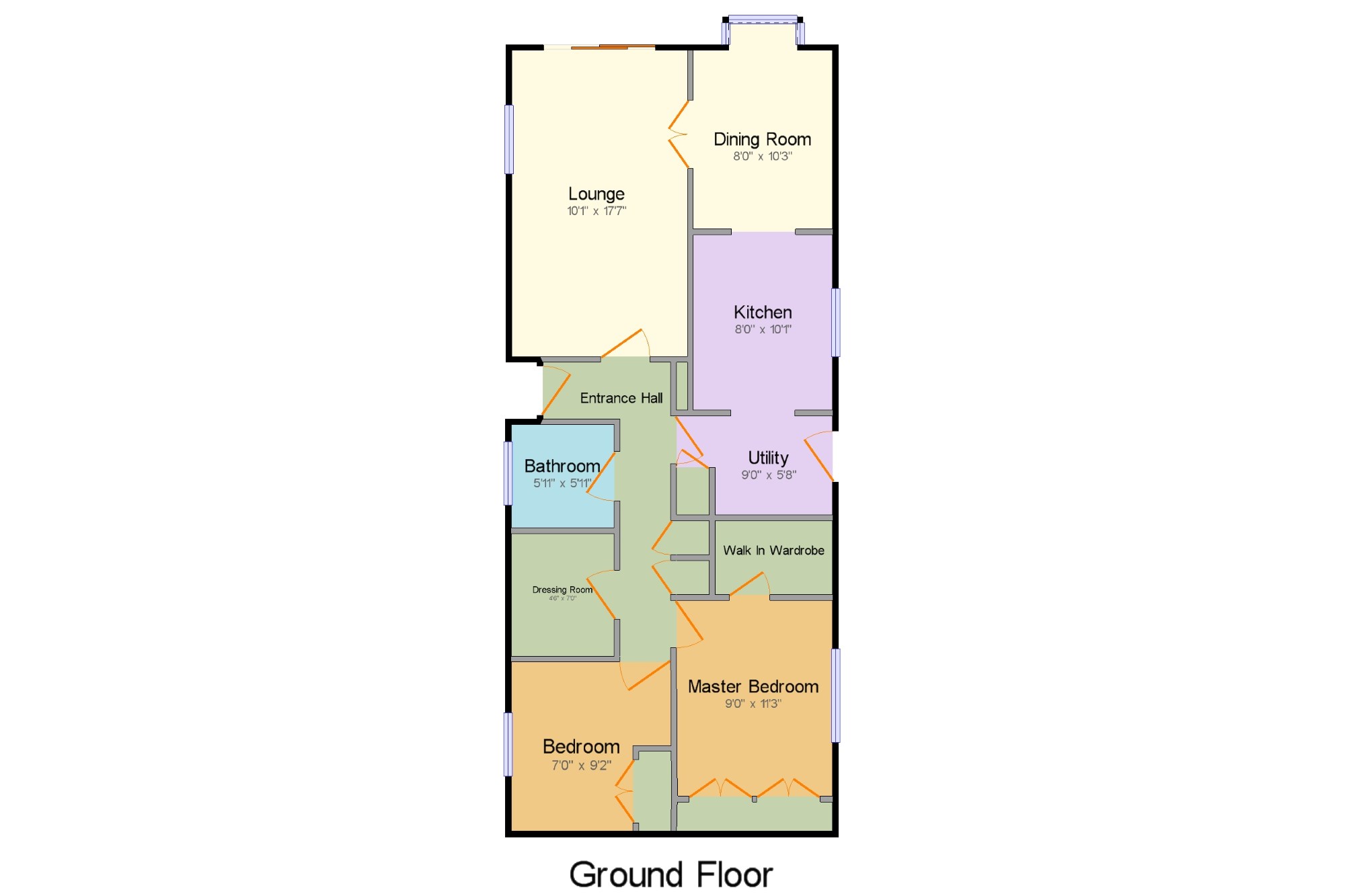2 Bedrooms Mobile/park home for sale in The Triangle, Almondsbury, Bristol, Gloucestershire BS32 | £ 220,000
Overview
| Price: | £ 220,000 |
|---|---|
| Contract type: | For Sale |
| Type: | Mobile/park home |
| County: | Bristol |
| Town: | Bristol |
| Postcode: | BS32 |
| Address: | The Triangle, Almondsbury, Bristol, Gloucestershire BS32 |
| Bathrooms: | 1 |
| Bedrooms: | 2 |
Property Description
Built only approximately 4 years ago this ultra modern two bedroom park home resembles more so a detached bungalow! Internally the home boasts sleek and stylish interiors and modern furnishings at every turn. Additional benefits include a generous plot size, gas central heating, uPVC double glazing off street parking and an external shed which has been optimised for use as a home office with power and electric. Sold with no chain this is a must view home! Cashbuyers and over 50's only.
Two Bedroom Detached Park Home
Super Modern Throughout & Fully Alarmed
No Chain
Built Approx. 4 Years Ago
Show Home Condition
Generous Plot Size
Allocated Off Street Parking
Multiple Storage Cupboards
Utility Room
Storage Shed In Garden Currently Used As Office
Kitchen8' x 10'1" (2.44m x 3.07m). Double glazed uPVC window facing the side. Vinyl flooring, tiled splashbacks. Roll top work surface, wall and base units, one and a half bowl sink, integrated oven, integrated, gas hob, over hob extractor, integrated fridge/freezer.
Dining Room8' x 10'3" (2.44m x 3.12m). Double glazed uPVC bay window facing the front. Radiator, carpeted flooring.
Utility8'11" x 5'8" (2.72m x 1.73m). UPVC back double glazed door, opening onto the garden. Radiator, vinyl flooring, tiled splashbacks. Roll top work surface, wall and base units, stainless steel sink, integrated washing machine, dryer.
Lounge10'1" x 17'7" (3.07m x 5.36m). UPVC sliding double glazed door, opening onto the garden. Double glazed uPVC window facing the side. Radiator and electric fire, carpeted flooring.
Master Bedroom8'11" x 11'3" (2.72m x 3.43m). Double glazed uPVC window facing the side. Radiator, carpeted flooring, walk in wardrobe, fitted wardrobes.
Bedroom7' x 9'2" (2.13m x 2.8m). Double glazed uPVC window facing the side. Radiator, carpeted flooring, fitted wardrobes.
Bathroom5'11" x 5'11" (1.8m x 1.8m). Double glazed uPVC window with obscure glass facing the side. Heated towel rail, tiled flooring, tiled walls. Low level WC, walk-in shower, vanity unit.
Dressing Room4'6" x 7' (1.37m x 2.13m). Carpeted flooring and wall mounted radiator.
Exterior Gardens surround the home which consists of stoned area, grass laid to lawn and patio. Security light to rear. Boundaries are partially enclosed by wooden fence panels. Off street allocated parking for one car and multiple first come, first serve spaces also.
Property Location
Similar Properties
Mobile/park home For Sale Bristol Mobile/park home For Sale BS32 Bristol new homes for sale BS32 new homes for sale Flats for sale Bristol Flats To Rent Bristol Flats for sale BS32 Flats to Rent BS32 Bristol estate agents BS32 estate agents



.png)





