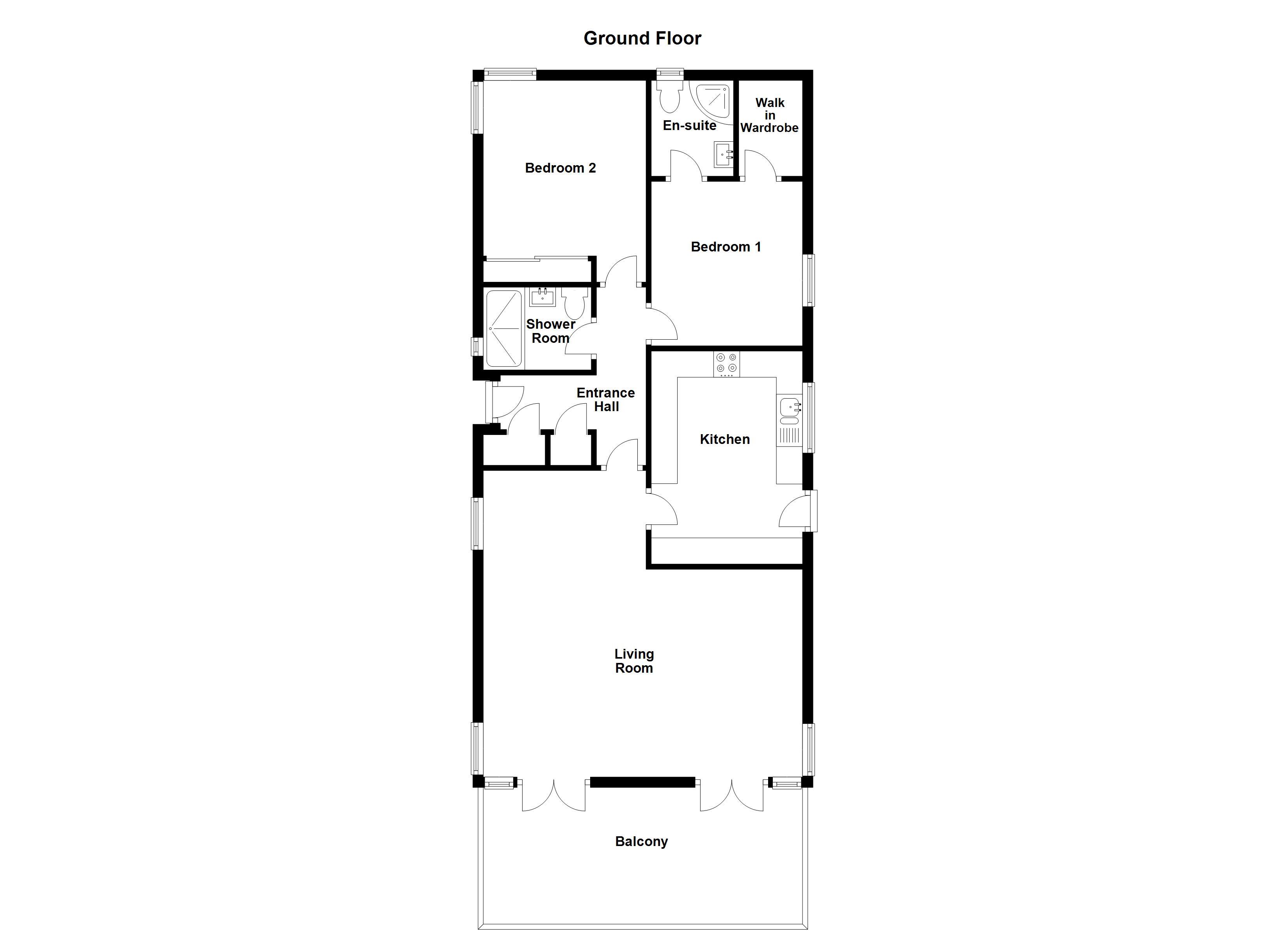2 Bedrooms Mobile/park home for sale in Walton Bay, Clevedon, North Somerset BS21 | £ 235,000
Overview
| Price: | £ 235,000 |
|---|---|
| Contract type: | For Sale |
| Type: | Mobile/park home |
| County: | North Somerset |
| Town: | Clevedon |
| Postcode: | BS21 |
| Address: | Walton Bay, Clevedon, North Somerset BS21 |
| Bathrooms: | 0 |
| Bedrooms: | 2 |
Property Description
Set in an unrivalled location offering stunning sea views across the Bristol Channel, Sandbanks is an exclusive gated development in a private seaside estate. Set between the Victorian town of Clevedon and the vibrant, cosmopolitan town of Portishead, this is the idyllic spot for those looking for a relaxing environment. No’16. Is set in an elevated position commanding panoramic views across the channel, these can be enjoyed from not only the balcony but many of the internal spaces including the living room. Internally the high specification includes integral kitchen appliances and luxury fitted bathrooms; all complemented by the warm and welcoming decor displayed throughout. Outside the gardens surround the property with lawn, paving’s and well established borders. Please contact Hunters today to book your appointment to view.
Entrance hall
Secure uPVC entrance door to front, coving to ceiling with recessed ceiling spotlights, two storage cupboards, doors to all rooms:
Living room
5.92m (19' 5") x 5.87m (19' 3")
l-shaped living room with lounge and dining areas, three uPVC double glazed windows to sides, two uPVC double glazed windows to front, two radiators, coving to ceiling with recessed ceiling spotlights, two sets of uPVC double glazed double doors both opening to:
Balcony
Enjoying panoramic views across the Severn Estuary the balcony is the prefect spot to sit and watch the ships sale past. The balcony is enclosed by a glazing with stainless steel handrail.
Kitchen
4.06m (13' 4") x 2.90m (9' 6")
Fitted with a matching range of base and eye level units with worktop space over, 1+1/2 bowl sink unit with single drainer and mixer tap with tiled splashbacks, wall mounted concealed gas combination boiler serving heating system and domestic hot water, integrated fridge/freezer and dishwasher, plumbing for washing machine, fitted electric oven, built-in four ring induction hob with extractor hood over, uPVC double glazed window to side, Aqualoc tiled flooring, coving to ceiling with recessed ceiling spotlights, door to driveway and garden.
Bedroom 1
3.12m (10' 3") x 2.84m (9' 4")
UPVC double glazed window to side with fitted shutter blinds, radiator, coving to ceiling with recessed ceiling spotlights, door to:
Walk in wardrobe
Radiator, coving to ceiling with recessed ceiling spotlights, hanging rails and shelving.
En-suite
Fitted with three piece suite comprising wash hand basin, tiled shower enclosure with fitted shower and glass screen and low-level WC, tiled splashbacks, heated towel rail, extractor fan, uPVC obscure double glazed window to rear, coving to ceiling with recessed ceiling spotlights.
Bedroom 2
2.95m (9' 8") x 2.87m (9' 5")
UPVC double glazed window to rear and side both with fitted shutter blinds, built-in wardrobe with full-length sliding doors, radiator, coving to ceiling with recessed ceiling spotlights.
Shower room
Fitted with three piece modern white suite comprising tiled double shower area with fitted shower and glass screen, wash hand basin, low-level WC and heated towel rail, extractor fan, uPVC obscure double glazed window to side, coving to ceiling with recessed ceiling spotlights.
Outside
The property has a driveway to one side providing off road parking for two cars with a matching detached shed benefiting from power and light. A lawn leads around from the driveway and across the front of the property. Whilst on the other side is an enclosed area of garden laid to artificial lawn. The predominate outside feature is the wonderful glazed balcony however with gardens on all side you can be sure to find the sunshine at any time of the day.
Site information
Site Fee = £178.00 p.M.
Minimum Age = No person under the age of 45 years may reside in the park home.
Pets = Not more than 1 dog, Not more than 1 cat.
Parking = Two allocated parking spaces outside the home.
Property information
Set in a gated community the property has been improved by the current vendors including; underfloor insulation and external insulation, which makes the property virtually maintenance free (no painting required). A new owner will also benefit from the remainder of a 25 year guarantee on the insulation, new external lighting, soffits and gutters are also in place.
Property Location
Similar Properties
Mobile/park home For Sale Clevedon Mobile/park home For Sale BS21 Clevedon new homes for sale BS21 new homes for sale Flats for sale Clevedon Flats To Rent Clevedon Flats for sale BS21 Flats to Rent BS21 Clevedon estate agents BS21 estate agents



.png)