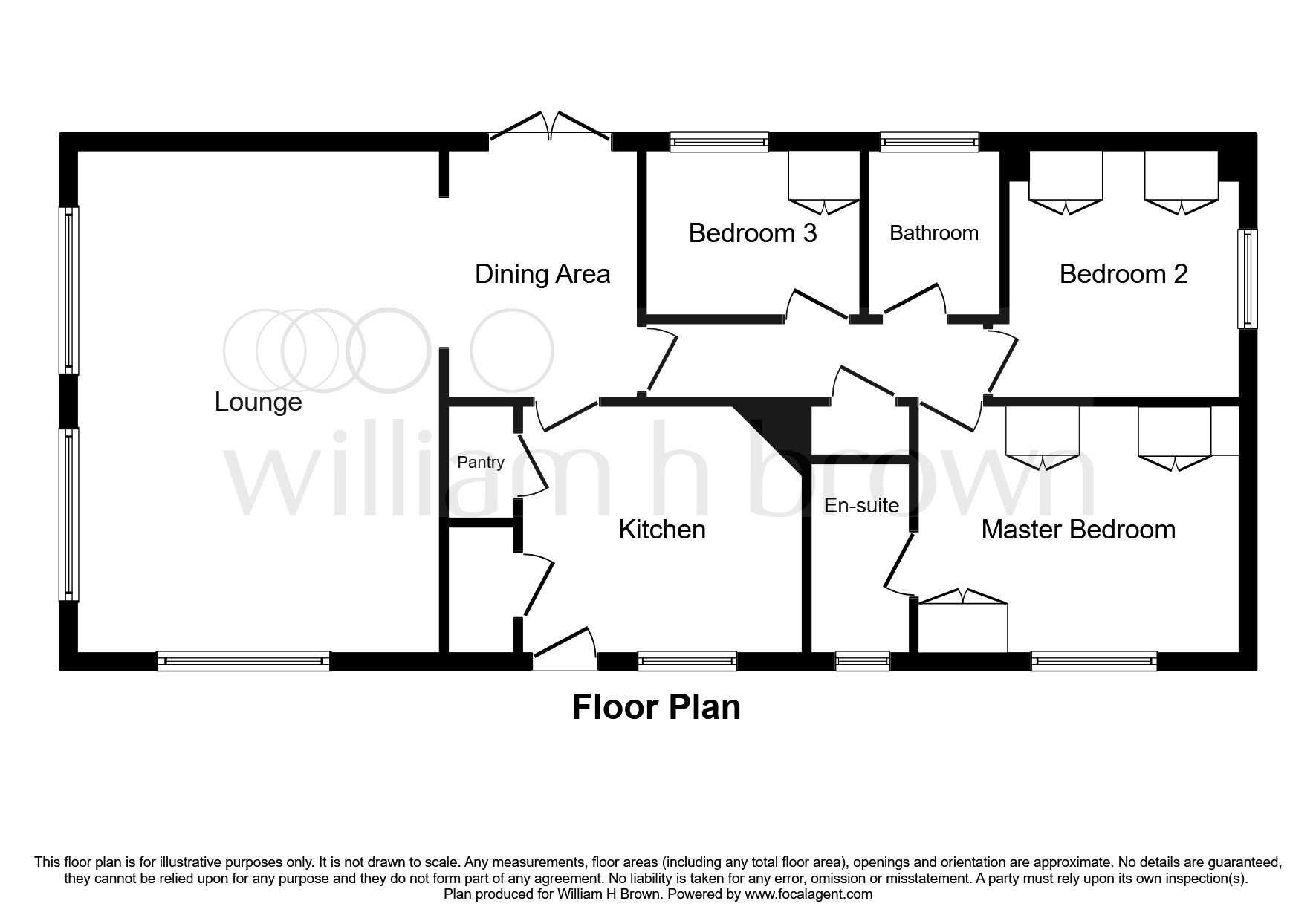3 Bedrooms Mobile/park home for sale in West Park Homes, Darrington, Pontefract WF8 | £ 135,000
Overview
| Price: | £ 135,000 |
|---|---|
| Contract type: | For Sale |
| Type: | Mobile/park home |
| County: | West Yorkshire |
| Town: | Pontefract |
| Postcode: | WF8 |
| Address: | West Park Homes, Darrington, Pontefract WF8 |
| Bathrooms: | 1 |
| Bedrooms: | 3 |
Property Description
Summary
***guide priced between £135,000 & £145,000*** Sure to impress even the most discerning buyers, this generous detached home within an exclusive over 40's development boasts open countryside views, spacious lounge, separate dining room and en suite facilities to master bedroom.
Description
This particularly spacious three bedroom detached park home is located in a prime spot boasting open countryside views in a popular, securely gated development available for the over 40's within the sought after village of Darrington. Accommodation briefly comprises; kitchen, dining room, sizeable lounge and inner hallway leading to three bedrooms; master with en suite and a bathroom.
Externally, the property is set on a spacious plot with a driveway to the side and attractive gardens over looking the open fields beyond.
Summary
This particularly spacious three bedroom detached park home is located in a prime spot boasting open countryside views in a popular, securely gated development available for the over 40's within the sought after village of Darrington. Accommodation briefly comprises; kitchen, dining room, sizeable lounge and inner hallway leading to three bedrooms; master with en suite and a bathroom.
Externally, the property is set on a spacious plot with a driveway to the side and attractive gardens over looking the open fields beyond.
Kitchen 11' 3" x 8' 9" ( 3.43m x 2.67m )
The entrance door leads in to the well fitted kitchen offering a good range of wall and base units with complimentary worktops over. Integrated appliances include a fridge, electric oven and gas hob. The boiler is housed here. The flooring is vinyl and natural light floods in from a double glazed window to the front elevation.
Lounge
Light floods in to this particularly spacious lounge through front and side facing UPVC double glazed windows. With carpet, central heating radiator, television point and open archway through to dining room.
Dining Area
Carpeted with central heating radiator, rear facing UPVC French doors opening on to the garden and door through to inner hallway.
Inner Hallway
A carpeted hallway with a useful cloaks cupboard and doors off to bedrooms and bathroom.
Bedroom One 12' 8" x 9' 6" ( 3.86m x 2.90m )
A double sized carpeted room benefitting from built in wardrobes. Having a central heating radiator and a double glazed window.
En Suite
The en suite boasts a good sized shower cubicle, low level WC and a wash hand basin.
Bedroom Two 9' 7" x 7' 8" ( 2.92m x 2.34m )
A second carpeted double sized room which also boasts built in wardrobes. Having a central heating radiator and a double glazed window.
Bedroom Three/Utility Room
Previously a third bedroom, the current owners have utilised this room as a utility room.Having a built in wardrobe, vinyl flooring and plumbing for a washing machine.
Bathroom
The bathroom has vinyl flooring and a double glazed window to the rear elevation. The walls are fully tiled. The suite comprises of a bath, low level WC and a wash hand basin.
External Details
To the front of the property is a driveway providing off street parking and a tidy lawned garden.
To the rear is a further, good sized lawned garden boasting fantastic far reaching views of the countryside beyond. The ideal setting for relaxing and enjoying the peaceful surroundings.
1. Money laundering regulations: Intending purchasers will be asked to produce identification documentation at a later stage and we would ask for your co-operation in order that there will be no delay in agreeing the sale.
2. General: While we endeavour to make our sales particulars fair, accurate and reliable, they are only a general guide to the property and, accordingly, if there is any point which is of particular importance to you, please contact the office and we will be pleased to check the position for you, especially if you are contemplating travelling some distance to view the property.
3. Measurements: These approximate room sizes are only intended as general guidance. You must verify the dimensions carefully before ordering carpets or any built-in furniture.
4. Services: Please note we have not tested the services or any of the equipment or appliances in this property, accordingly we strongly advise prospective buyers to commission their own survey or service reports before finalising their offer to purchase.
5. These particulars are issued in good faith but do not constitute representations of fact or form part of any offer or contract. The matters referred to in these particulars should be independently verified by prospective buyers or tenants. Neither sequence (UK) limited nor any of its employees or agents has any authority to make or give any representation or warranty whatever in relation to this property.
Property Location
Similar Properties
Mobile/park home For Sale Pontefract Mobile/park home For Sale WF8 Pontefract new homes for sale WF8 new homes for sale Flats for sale Pontefract Flats To Rent Pontefract Flats for sale WF8 Flats to Rent WF8 Pontefract estate agents WF8 estate agents



.png)
