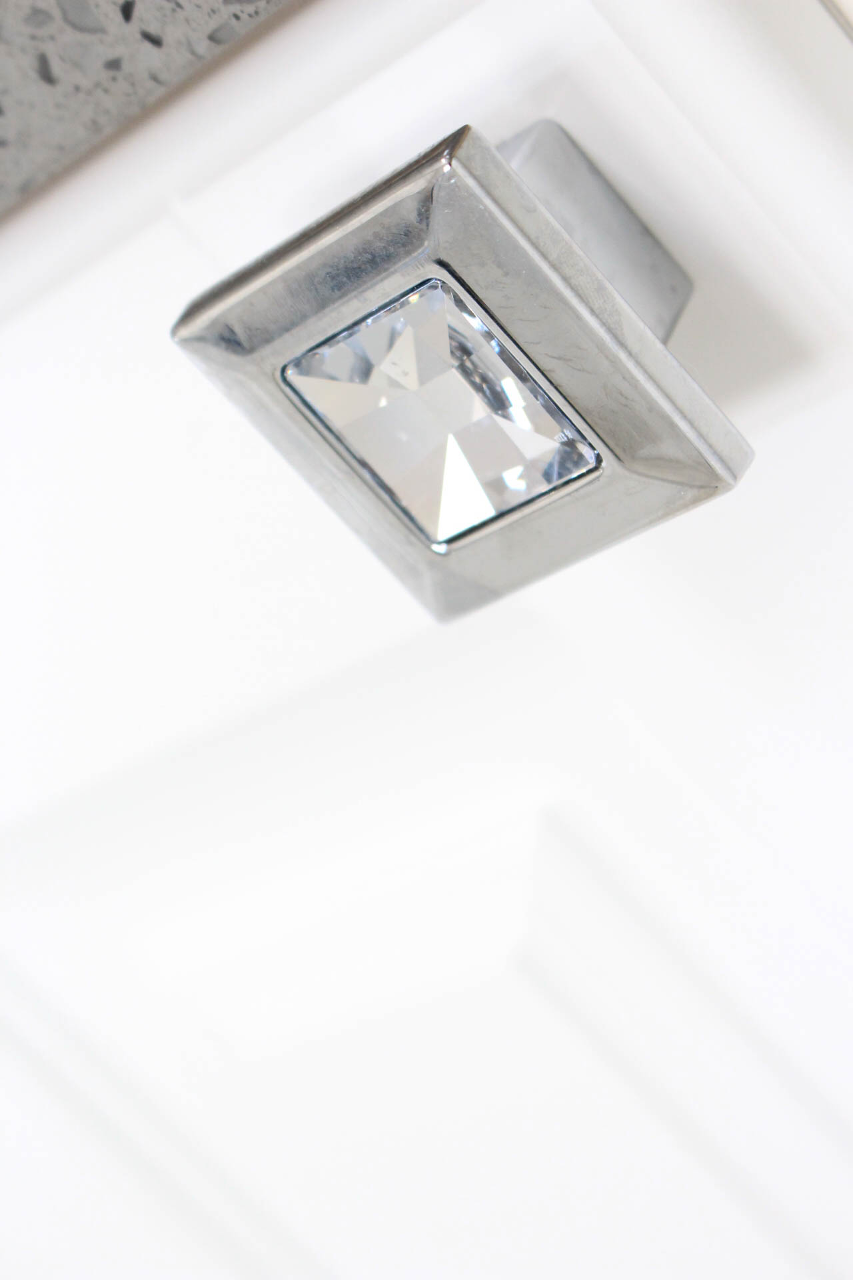3 Bedrooms Mobile/park home for sale in Wyre Country Park, Wardley's Lane, Staynall, Lancashire FY6 | £ 279,000
Overview
| Price: | £ 279,000 |
|---|---|
| Contract type: | For Sale |
| Type: | Mobile/park home |
| County: | Lancashire |
| Town: | Poulton-Le-Fylde |
| Postcode: | FY6 |
| Address: | Wyre Country Park, Wardley's Lane, Staynall, Lancashire FY6 |
| Bathrooms: | 0 |
| Bedrooms: | 3 |
Property Description
**wow**opulence and luxury at its best***
Located on the peaceful Wyre Country Park in Staynall, this substantial property is situated on an imposing plot with views over towards the River Wyre.
This home is light and airy throughout and briefly comprises; Lounge, Open plan dining room and kitchen, three bedrooms (one currently used as an office), one ensuite and a master shower room.
Stately Albion are renound for designing and manufacturing great park homes and this is no exception. There have been many upgrades throughout including but not limited to; Swarovski Crystal Chandeliers and door handles, granite worktops including some bedrooms and wall mounted televisions (including the main shower room).
If you are looking for single level living and a peaceful setting, then we highly recommend you booking a viewing now! The current owners tells us that she loves her home because "It is peaceful and quiet. I especially love the kitchen and dining room as I can have all my family together. We also have a fantastic park community".
Wyre Country Park is ideally located for days out in the nearby areas, with Blackpool, Preston, Lytham St Annes, Morecambe, Lancaster and The Lake District all on our doorstep.
Ground Floor
Lounge
21' 4'' x 12' 0'' (6.51m x 3.66m) An impressive sitting room offering two splay bay windows, french doors to the external veranda, two radiators, electric wood effect feature fireplace in modern surround, Swarovski Chandelier plus sunken LEDs, display shelving and glazed doors leading into the dining room.
Dining Room
12' 11'' x 10' 4'' (3.95m x 3.18m) With a splay bay window which helps flood the room with lots of natural lights, a Swarovski Chandelier plus sunken LEDs, radiator and opens directly into the kitchen.
Kitchen
14' 1'' x 10' 5'' (4.31m x 3.2m) A beautifully designed kitchen offering a good range of wall, base, display and central island units finished in a modern white with granite worktops and up-stands. There is a feature tiled wall and sunken 'Belfast' sink. Integrated appliances include and washing machine, dryer, dishwasher, microwave, wine fridge and plinth heater as well as the 'Rangemaster' American style fridge freezer and Range cooker. A window with true fit blinds offer countryside and river views and a Velux window offers even more light. There is also a Swarovski Chandelier plus sunken led's and an under cupboard TV.
Master Suite and Dressing Area
17' 1'' x 10' 4'' (5.21m x 3.18m) A luxurious master suite offering plenty of space and storage. The sleeping area has top lockers, bedside cabinets and dressing table - The dressing area has wardrobes and a central island unit. All have been finished with Swarovski door handles. A door leads into the En Suite. Here there is a walk in double sized low threshold shower, close coupled WC and semi recessed wash basin set in a vanity unit finished in cream with a granite top. Vanity mirror, opaque window with true fit blinds, radiator and a chrome heated towel radiator, extractor fan an recessed led's.
Bedroom Two
10' 5'' x 8' 7'' (3.19m x 2.62m) Offering fitted wardrobes, bedside cabinets and top lockers in cream and finished with granite tops and Swarovski door handles, a window to the rear aspect, wall mounted TV, radiator and sunken led's.
Bedroom Three
10' 5'' x 8' 4'' (3.18m x 2.57m) Currently used as a home office, this good sized bedroom has fitted wardrobes, top lockers and bedside cabinets finished in a high gloss 'Walnut' effect door with granite tops and Swarovski handles, window to the rear, radiator and sunken led's.
Shower Room
10' 7'' x 7' 4'' (3.25m x 2.25m) Originally a bathroom, this now offers a huge 1400mm (approx) walk in with thermostatically controlled Rainshower plus hand wand. There is a recessed wall mounted TV, feature tiling and lighting, semi recessed sink set in a vanity unit, low level WC, radiator, chrome heated towel radiator and opaque windows with true fit blinds. Should a new owner wish, they could easily add a bath back in.
Exterior
Gardens and Parking
The home is sat on a spacious plot and offers parking for up to five cars. Gardens comprise of lawned, paves, shrubberies and a raised veranda off the lounge. Views looks out towards the Trough of Bowland as well as over the River Wyre.
Property Location
Similar Properties
Mobile/park home For Sale Poulton-Le-Fylde Mobile/park home For Sale FY6 Poulton-Le-Fylde new homes for sale FY6 new homes for sale Flats for sale Poulton-Le-Fylde Flats To Rent Poulton-Le-Fylde Flats for sale FY6 Flats to Rent FY6 Poulton-Le-Fylde estate agents FY6 estate agents



.png)




