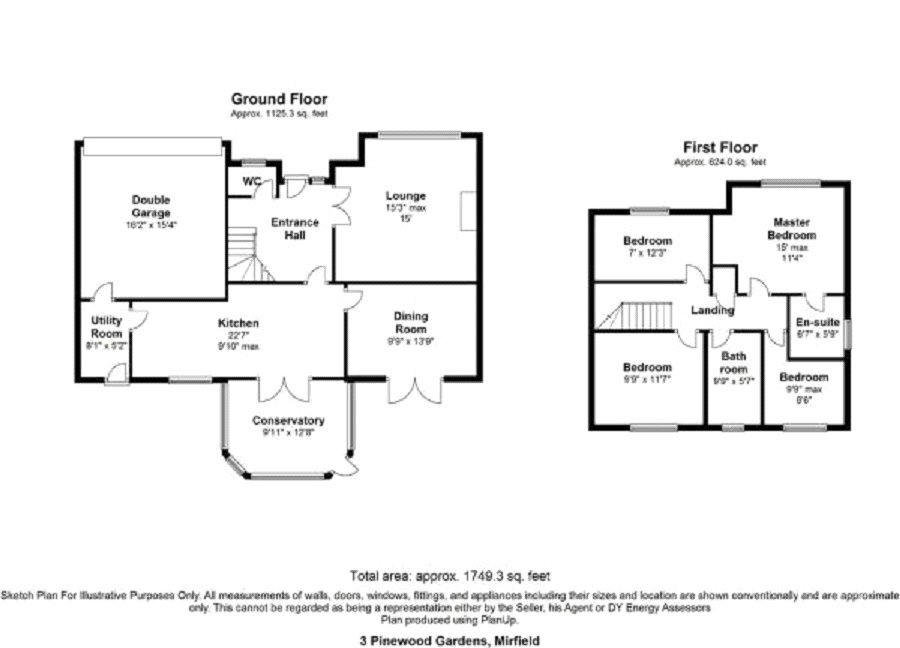0 Bedrooms Parking/garage to rent in Pinewood Gardens, Mirfield, West Yorkshire WF14 | £ 300
Overview
| Price: | £ 300 |
|---|---|
| Contract type: | To Rent |
| Type: | Parking/garage |
| County: | West Yorkshire |
| Town: | Mirfield |
| Postcode: | WF14 |
| Address: | Pinewood Gardens, Mirfield, West Yorkshire WF14 |
| Bathrooms: | 3 |
| Bedrooms: | 0 |
Property Description
* Executive 4 bedroomed stone detached house at the bottom of a small cul de sac.
* gas central heating, double glazing, alarm system & in exemplary order throughout.
* Fitted dining kitchen & utility in grey, both with granite work tops.
* 2 reception rooms & study.
* 3 double bedrooms & 1 single having fitted wardrobes.
* Master bedroom features quality en-suite shower room.
* Outside front lawn with double width block paved drive & double garage with remote control door. Secluded rear gardens with lawn, patio, mature trees & hedges.
* An outstanding luxury home in sought after locality.
6 Month Tenancy
no pets, no DSS.
‘important note: When you apply for a tenancy there will be an administration fee to pay - please ask our branch staff for further details of this fee and the tenancy bond and other fees which may become payable during the lifetime of your tenancy before you book a viewing’
Open Porch
Tiled floor.
Hall
Entrance door, radiator, stairs to the first floor, antico flooring.
Cloakroom/ wc
2 piece suite; low flush wc, pedestal wash basin, radiator.
Utility Room
Stainless steel sink unit, with granite work tops, white units, plumbing for a washing machine, internal door to the double garage.
Dining Kitchen (17' 5" x 9' 10" (5.3m x 3m))
A quality hand painted fitted kitchen with a large range of base & wall units, sink unit, granite work tops, built in double oven, 4 ring gas hob, extractor hood, integral dishwasher & fridge / freezer, concealed lighting, radiator, 'karndean' flooring, french doors to the rear enclosed garden.
Study (7' 5" x 6' 3" (2.26m x 1.9m))
Radiator.
Dining Room (11' 2" x 9' 10" (3.4m x 3m))
Radiator, coved ceiling.
Lounge (Reception) (15' 1" x 14' 9" (4.6m x 4.5m))
Marble fireplace & hearth, fitted gas fire, coved ceiling & centre rose.
Landing
Radiator.
Bedroom 1 (12' 3" x 11' 2" (3.73m x 3.4m))
Quality fitted wardrobes, radiator, coved ceiling.
En Suite Shower Room
3 piece suite comprising; sepaate shower cubicle, vanity wash basin, low flush wc, radiator, heated towel rail.
Bedroom 2 (11' 10" x 7' 0" (3.6m x 2.13m))
Quality fitted wardrobes, radiator.
Bedroom 3 (11' 8" x 10' 1" (3.56m x 3.07m))
Quality fitted wardrobes, radiator.
Bedroom 4 (8' 6" x 7' 4" (2.6m x 2.24m))
Fitted wardrobes, radiator.
Bathroom
Modern white suite comprising; freestanding feature bath, pedestal wash basin, low flush wc, heated towel rail, coved ceiling, laminate flooring.
Garden
Well presented lawned garden to the front. Rear secluded lawned gardens with patio, mature trees & hedges.
Garage
Block paved double drive with remote control door, central heating boiler.
Property Location
Similar Properties
Parking/garage To Rent Mirfield Parking/garage To Rent WF14 Mirfield new homes for sale WF14 new homes for sale Flats for sale Mirfield Flats To Rent Mirfield Flats for sale WF14 Flats to Rent WF14 Mirfield estate agents WF14 estate agents



.png)