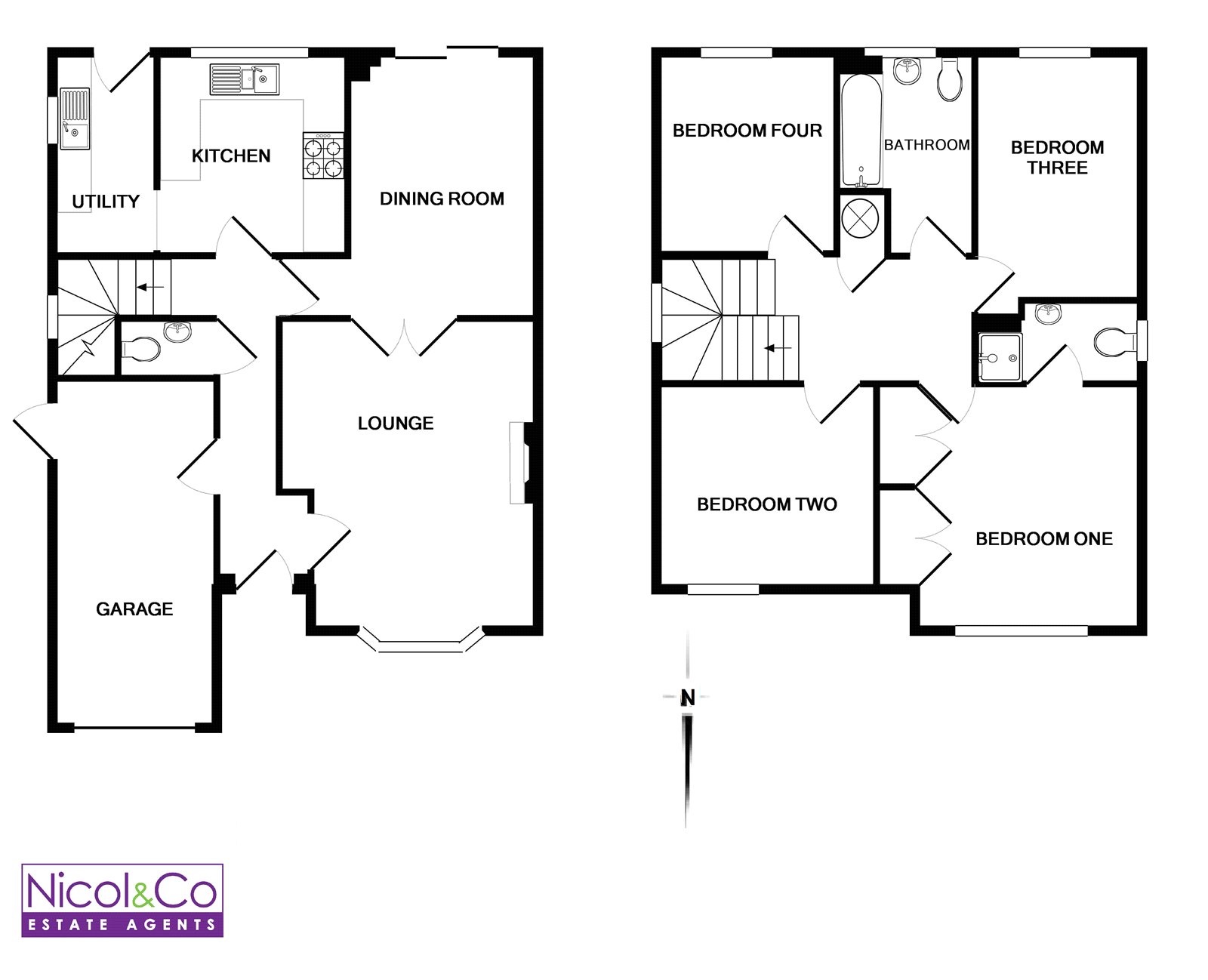4 Bedrooms Parking/garage for sale in Brecon Avenue, Worcester, Worcestershire WR4 | £ 265,000
Overview
| Price: | £ 265,000 |
|---|---|
| Contract type: | For Sale |
| Type: | Parking/garage |
| County: | Worcestershire |
| Town: | Worcester |
| Postcode: | WR4 |
| Address: | Brecon Avenue, Worcester, Worcestershire WR4 |
| Bathrooms: | 0 |
| Bedrooms: | 4 |
Property Description
A four bedroom detached home situated in Warndon Villages with good access to junction 6 of M5 and local amenities. The property comprises entrance hall, wc, lounge, dining room, kitchen. To the first floor are four bedrooms with ensuite to master and family bathroom. Benefiting from gas central heating double glazing, gardens to front and rear, garage and off road parking.
Front Of Property
Off-road parking on tarmac drive for up to two vehicles with side lawn. Side gravelled borders and front hedge. Side access to back garden via timber gate and block paved path. Access to front of garage. Block paved path leading to front door with canopy and wall light point. Timber front door into entrance hall.
Entrance Hall
Two ceiling light points. Door to lounge. Door to dining room. Door to kitchen. Door to WC. Door to garage. Stairs to first floor. Single panel radiator. Dado rail.
Lounge
4.98m max x 3.7m max - Gas fire with marble hearth and wooden mantle. Front facing Bay UPVC double glaze window. Ceiling light point. Ceiling coving. Two wall light points. Single and double panel radiator. Telephone and Television point. Double timber door to dining room.
Dining Room (3.7m x 2.72m)
Ceiling light point. Ceiling coving. Two wall light points. Door to inner hall. Rear facing aluminium sliding door to back garden. Single panel radiator.
Garage (5.03m x 2.34m)
Ceiling light point. Up and over door. Side facing timber door to side of property. Power.
WC
Ceiling light point. Wall extractor fan. Low-level WC. Pedestal wash hand basin with tiled splashbacks. Single panel radiator.
Kitchen (2.67m x 2.64m)
Rear facing UPVC double glaze window. Ceiling light point. Range of kitchen cabinets with roll edge work surface and tiled splashbacks. Plastic composite one and a half bowl sink with single drainer and mixer tap over. Space for dishwasher. Space for under counter fridge freezer. Built in electric oven. Built in four ring gas hob. Built in extractor hood. Laminate flooring. Double panel radiator. Open space to utility.
Utility Room
2.72m by 1.5m - Side facing UPVC double glazed window. Rear facing timber door to back garden. Range of kitchen cabinets with roll edge work surface. Plastic composite single sink with single drainer, mixer tap over and tiled splashbacks. Wall Extractor fan. Wall mounted gas boiler. Space for washing machine. Further appliance space. Single panel radiator. Laminate flooring.
Rear Of Property
Block paved patio area ideal for seating leading to further lawned area with black paved path leading to rear of garden and decking area. Side beds and borders with shrubs, trees and flowers. Enclosed by timber fence panels. Outside water tap. Side access back to front of property.
Landing
Side facing UPVC double glaze window. Ceiling light point. Access to the space. Doors to bedrooms one, two, three and four. Door to airing cupboard housing water tank. Door to bathroom.
Bedroom One (3.53m x 3.25m)
Front facing UPVC double glaze window. Ceiling light point. Built in wardrobes. Door to ensuite. Single panel radiator. Television point.
Ensuite Bathroom
Side facing obscured UPVC double glaze window. Ceiling light point. Ceiling extractor fan. Tiled shower cubicle. Low-level WC. Pedestal wash hand basin. Part tiled walls. Single panel radiator.
Bedroom Two (3.15m x 2.84m)
Front facing UPVC double glaze window. Ceiling light point. Single panel radiator.
Bedroom Three (3.38m x 2.34m)
Rear facing UPVC double glaze window. Ceiling light point. Single panel radiator.
Bedroom Four (2.7m x 2.62m)
Rear facing UPVC double glaze window. Ceiling light point. Single panel radiator.
Bathroom
2.87m05max x 2.08m - Rear facing obscured UPVC double glazed window. Ceiling light point. Wall extractor fan. Panelled bath with tiled splashbacks. Low-level WC. Pedestal wash hand basin with tiled splashbacks. Single panel radiator.
Property Location
Similar Properties
Parking/garage For Sale Worcester Parking/garage For Sale WR4 Worcester new homes for sale WR4 new homes for sale Flats for sale Worcester Flats To Rent Worcester Flats for sale WR4 Flats to Rent WR4 Worcester estate agents WR4 estate agents



.png)