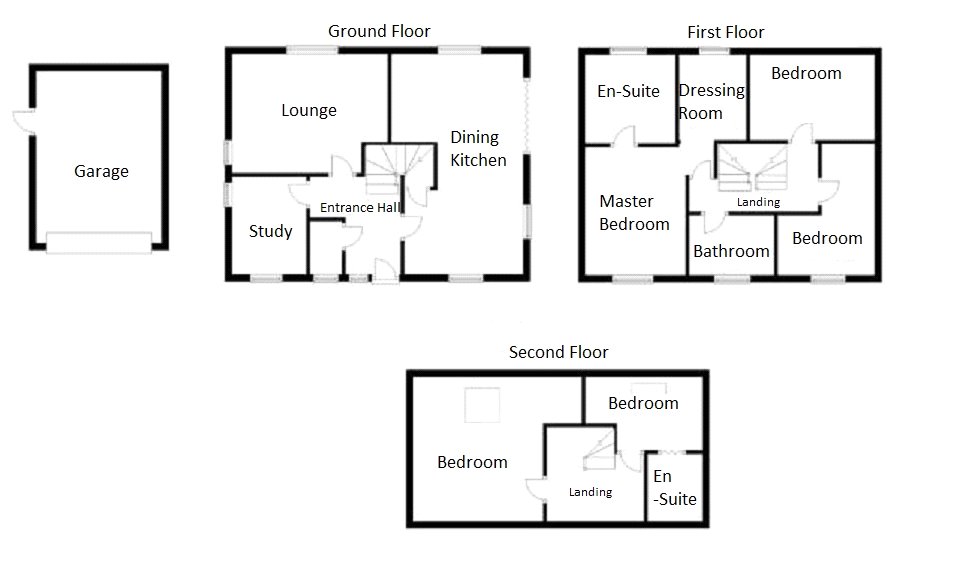5 Bedrooms Parking/garage for sale in Granny Lane, Mirfield, West Yorkshire WF14 | £ 400,000
Overview
| Price: | £ 400,000 |
|---|---|
| Contract type: | For Sale |
| Type: | Parking/garage |
| County: | West Yorkshire |
| Town: | Mirfield |
| Postcode: | WF14 |
| Address: | Granny Lane, Mirfield, West Yorkshire WF14 |
| Bathrooms: | 3 |
| Bedrooms: | 5 |
Property Description
Unique modern detached property. Individually designed and positioned in a prime location beside the river Calder in Lower Hopton. Having quality fixtures and fittings including a fully fitted kitchen with island unit, appliances and solid quartz worktops, solid oak internal doors, composite front and bifold side doors.
Externally a large parking area, detached garage and enclosed garden.
Stand out features internally include a fantastic master bedroom suite with en-suite bathroom and large dressing room, modern open plan dining kitchen opening to the garden via the bifolding doors.
A quality, individual, executive property.
Viewing is advised.
Entrance Hall
Spacious entrance hall, accessed via a quality composite front door. With stairs leading to the upper floors and access to all ground floor rooms.
Cloakroom
Front facing window, low flush wc and wall mounted wash basin.
Open Plan Dining Kitchen (20' 10" x 12' 5" (6.35m x 3.78m))
Bright, open and modern space, ideal for families and entertaining. Double glazed front and rear facing windows as well as a set of bifolding doors opening up to the enclosed side garden. The fully fitted kitchen has a range of matching base and wall units with quartz worktop, integrated fridge, freezer, double oven/microwave, dishwasher and washing machine. The matching island unit provides more storage and has a quality quartz worktop, 5 burner gas hob and wine cooler. The room has ample space for a dining suite. Useful under stairs storage.
Lounge (11' 3" x 14' 8" (3.43m x 4.47m))
Side and rear facing double glazed windows, external chimney breast with gas fitment if a fire is required.
Study (9' 3" x 7' 0" (2.82m x 2.13m))
A really useful additional ground floor room, would make a great study, playroom, hobby room or bedroom if required. With front and side facing windows.
First Floor Landing
Access to bedrooms and bathroom, stairs continue to second floor.
Master Bedroom (12' 1" x 9' 5" (3.68m x 2.87m))
Impressive master bedroom, similar to a large hotel suite; with full size en-suite bathroom and fitted dressing room.
Ensuite Bathroom (8' 4" x 8' 6" (2.54m x 2.6m))
A fantastic luxury en-suite having a rear facing window, bath with shower attachment, large walk in shower enclosure, low flush wc, vanity wash basin, towel radiator, tiled floor and splash backs.
Dressing Room (8' 1" x 6' 4" (2.46m x 1.93m))
Large dressing room with rear facing window and storage, could easily be converted into another bedroom for very little expense if required.
Bedroom 2 (8' 5" x 11' 9" (2.57m x 3.58m))
Double bedroom with rear facing window looking out over the river.
Bedroom 3 (12' 5" x 6' 7" (3.78m x 2m))
Another good size room, with front facing double glazed window.
House Bathroom (5' 8" x 8' 0" (1.73m x 2.44m))
Front facing window, heated towel radiator, low flush wc, vanity wash basin, panel bath with shower over.
2nd Floor Landing
Doors to both top floor bedrooms;
Bedroom 4 (13' 8" x 15' 11" (4.17m x 4.85m))
Double bedroom with rear facing Velux window and useful under eaves storage.
Bedroom 5 (7' 0" x 11' 1" (2.13m x 3.38m))
Single bedroom with Velux window, cupboard housing the central heating boiler, en-suite;
Ensuite
Shower cubicle, low flush wc, vanity wash basin, centrally heated towel radiator and Velux window.
External
To the front a large level parking area provides ample space for numerous vehicles.
A gravel walkway leads to the front door and beyond to the garden.
The garden is positioned to the side of the property and can also be accessed via the bi-folding doors. Level and enclosed with areas of lawn and decking.
Garage
Detached brick built garage with pitched roof, up and over door and personal door to side.
Property Location
Similar Properties
Parking/garage For Sale Mirfield Parking/garage For Sale WF14 Mirfield new homes for sale WF14 new homes for sale Flats for sale Mirfield Flats To Rent Mirfield Flats for sale WF14 Flats to Rent WF14 Mirfield estate agents WF14 estate agents



.png)
