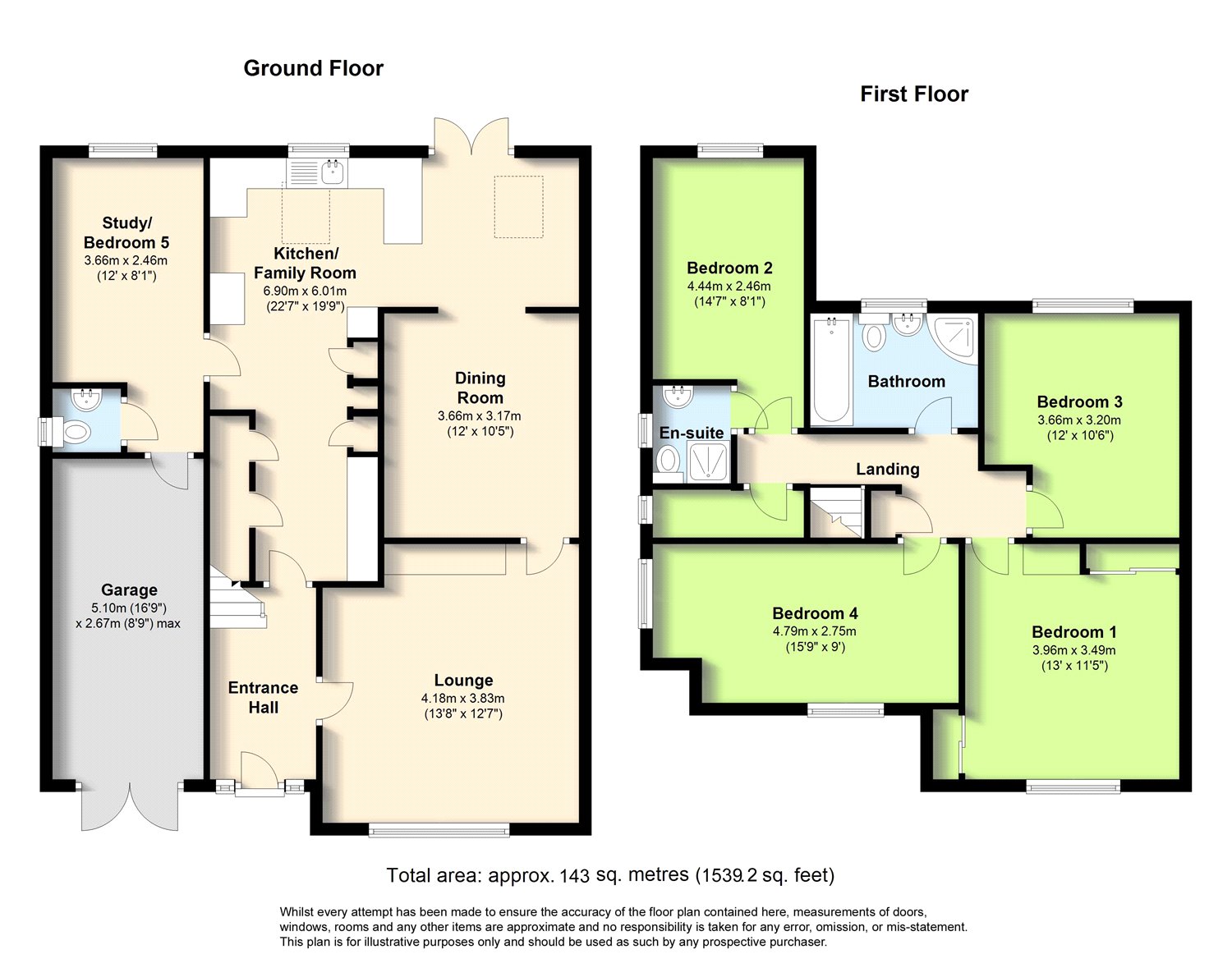4 Bedrooms Parking/garage for sale in Hawley Road, Rustington, West Sussex BN16 | £ 625,000
Overview
| Price: | £ 625,000 |
|---|---|
| Contract type: | For Sale |
| Type: | Parking/garage |
| County: | West Sussex |
| Town: | Littlehampton |
| Postcode: | BN16 |
| Address: | Hawley Road, Rustington, West Sussex BN16 |
| Bathrooms: | 2 |
| Bedrooms: | 4 |
Property Description
A beautifully presented 4/5 bedroom detached house.
A beautifully presented four/five bedroom detached house situated in one of the area’s most sought after positions. The property has been extended and improved and offers ideal accommodation for a family or perhaps a retired couple that still requires space for visitors.
The Accommodation Comprises
Part glazed uPVC door to
Entrance Hall
Stairs leading to first floor landing, radiator with cover.
Lounge (4.17m x 3.84m (13' 8" x 12' 7"))
Leaded uPVC double glazed window to front of property, coved ceiling, radiator, fireplace surround, dimmer switch control.
Dining Room (3.66m x 3.18m (12' 0" x 10' 5"))
Coved ceiling, radiator.
Kitchen/Family Room (6.02m x 6.88m (19' 9" x 22' 7"))
A superb extended modern and refitted room with the kitchen area comprising of a modern range of base and eye level storage cupboards, drawers and worktop work surfaces, space for domestic appliances, 1 1/4 bowl single drainer sink unit with mixer taps, tiled flooring, partly tiled walls, uPVC double glazed window overlooking rear garden, partly tiled walls, extractor fan, large recess cupboard, understairs storage cupboard, coved and smooth ceiling, spotlighting, breakfast bar.
In the sitting area of this extended room there is space for a sofa with french doors overlooking and leading to the rear garden.
Study/Bedroom Five (3.66m x 2.46m (12' 0" x 8' 1"))
UPVC double glazed window overlooking rear garden, radiator, laminate flooring, smooth ceiling, spotlighting, personal door garage.
Cloakroom
A modern refitted white suite comprising low level wc with push button flush, wash hand basin with mixer taps and storage under, heated towel rail/radiator, uPVC double glazed window.
Stairs To First Floor Landing
Loft access, coved ceiling, cupboard housing hot water tank.
Bedroom One (3.96m x 3.48m (13' 0" x 11' 5"))
Leaded uPVC double glazed window, double radiator, recess sliding wardrobe cupboard.
Bedroom Two (4.45m x 2.46m (14' 7" x 8' 1"))
UPVC double glazed window to rear, radiator, coved and smooth ceiling.
En Suite Shower Room
A modern suite comprising shower cubicle with wall mounted shower unit, low level wc with push button flush, wash hand basin with mixer taps and storage under, tiled walls, uPVC double glazed window, radiator.
Bedroom Three (3.66m x 3.2m (12' 0" x 10' 6"))
UPVC double glazed window, radiator, picture rail.
Bedroom Four (4.8m x 2.74m (15' 9" x 9' 0"))
Dual aspect uPVC double glazed window to front aspect, coved and smooth ceiling, radiator.
Family Bathroom
A luxury modern refitted suite comprising panelled bath with hand grips and shower attachment, shower cubicle with wall mounted shower unit with hand held and rain style shower heads, wash hand basin with mixer taps inset into vanity unit with low level wc with concealed cistern and push button flush, heated towel rail/radiator, partly tiled walls, coved and smooth ceiling, spotlighting, uPVC double glazed window.
Walk-In Wardrobe/Linen Room
An ideal space located adjacent to bedroom two.
Outside And General
Front Garden
Being predominantly laid to block paving providing off street parking for several vehicles with attractive flower and shrub borders, side access.
Garage (5.1m x 2.67m (16' 9" x 8' 9"))
With power and lighting, access via double doors from private driveway, personal door to main house.
Rear Garden
Being a particular feature of this property with two patio areas and the remainder being predominantly laid to lawn with flower and shrub borders, central pathway leading rear of garden, side access.
Agents Note
Please note these draft property particulars are Version 1 and have not been approved by the Vendor and are for guidance purposes only
Property Location
Similar Properties
Parking/garage For Sale Littlehampton Parking/garage For Sale BN16 Littlehampton new homes for sale BN16 new homes for sale Flats for sale Littlehampton Flats To Rent Littlehampton Flats for sale BN16 Flats to Rent BN16 Littlehampton estate agents BN16 estate agents



.png)

