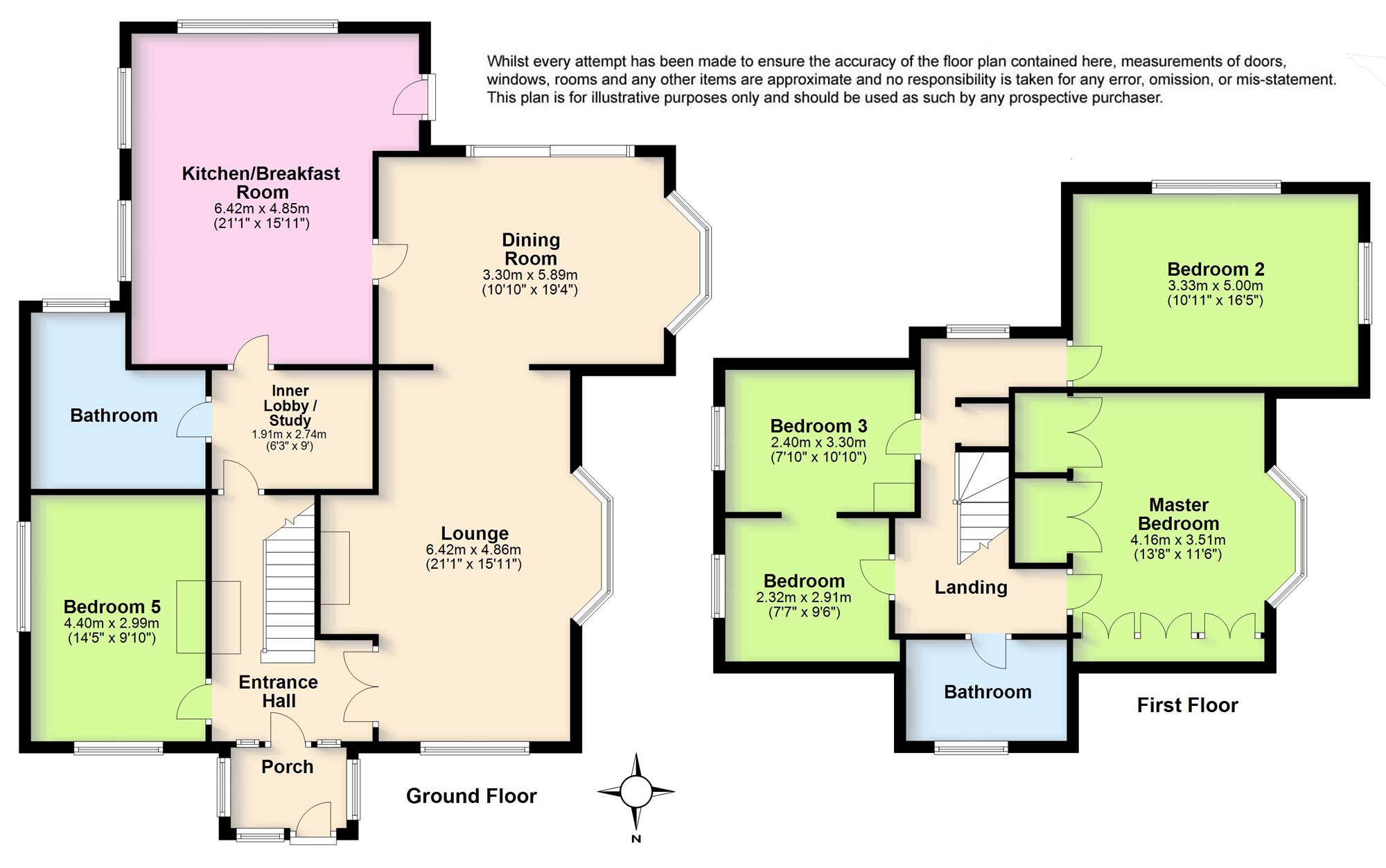5 Bedrooms Parking/garage for sale in Manor Road, East Preston, West Sussex BN16 | £ 725,000
Overview
| Price: | £ 725,000 |
|---|---|
| Contract type: | For Sale |
| Type: | Parking/garage |
| County: | West Sussex |
| Town: | Littlehampton |
| Postcode: | BN16 |
| Address: | Manor Road, East Preston, West Sussex BN16 |
| Bathrooms: | 2 |
| Bedrooms: | 5 |
Property Description
A deceptively spacious four/five bedroom house.
Michael Jones and Company are delighted to offer for sale this deceptively spacious and beautifully presented four/five bedroom detached house. In brief, the accommodation comprises entrance porch, entrance hall, lounge with inglenook fireplace, spacious dining room and luxury fitted kitchen.
The accommodation with approximate room measurements comprises as follows:
French doors with diamond leaded windows leading to:
Entrance Porch (1.85m x 1.55m (6' 1" x 5' 1"))
Tiled flooring to:
Entrance Hall
Front door with glazed inserts and adjacent window, solid oak flooring, radiator, under stairs recess, double oak doors with wrought iron furniture to:
Inner Lobby/Study (2.74m x 1.9m (9' 0" x 6' 3"))
Floor to ceiling cupboard, desk.
Lounge (6.43m x 4.85m (21' 1" x 15' 11"))
Feature inglenook fireplace with multi-fuel stove, double aspect with feature bay window and double glazed windows, two radiators with decorative covers, featured beamed ceilings, spotlighting, solid oak flooring.
Dining Room (5.9m x 3.6m (19' 4" x 11' 10"))
Double aspect with feature bay window, double glazed sliding doors to garden, solid oak flooring, radiator with decorative cover.
Luxury Kitchen/Breakfast Room (6.43m x 4.85m (21' 1" x 15' 11"))
One and a half bowl drainer sink unit with mixer tap in set to an extensive range of rolled edge work surfaces with cupboards above and below, feature island with cupboard and seating for 5/6 people, space for American style fridge freezer, space for Range appliance with extractor hood over, space for washing machine and tumble dryer, integrated dishwasher, Valliant wall mounted boiler installed November 2015, in set spotlighting, plinth board lighting, three pendant lights, double radiator with decorative cover, Karndean oak effect flooring, triple aspect with three uPVC double glazed windows and stable door to garden.
Bedroom Five / Third Reception Room (4.4m x 3m (14' 5" x 9' 10"))
Double aspect with uPVC double glazed window, radiator with decorative cover, focal fireplace with tiled insert and wooden surround.
Luxury Ground Floor Bathroom (3.1m x 3m (10' 2" x 9' 10"))
Modern matching suite comprising claw foot bath with telephone style mixer taps and low level flush WC, pedestal wash hand basin, step in shower cubicle with monsoon style shower head, radiator with decorative cover, tiled walls and floors, heated towel rail, uPVC double glazed window with opaque glass, in set spotlighting.
First Floor Landing
Large cupboard (formerly a WC, now used for storage) with double glazed window, in set spotlighting. Radiator with decorative cover, window, in set spotlighting.
Master Bedroom (4.17m x 3.5m (13' 8" x 11' 6"))
Feature bay window, full width wardrobe and two further double wardrobes, double radiator with decorative cover.
Bedroom Two (5m x 3.33m (16' 5" x 10' 11"))
Double aspect with two uPVC double glazed windows, double radiator, access to loft space.
Bedroom Three (3.3m x 2.4m (10' 10" x 7' 10"))
UPVC double glazed window, corner fireplace, double radiator, eaves storage cupboard.
Bedroom Four (2.9m x 2.3m (9' 6" x 7' 7"))
UPVC double glazed window, corner fireplace, double radiator, eaves storage cupboard.
Family Bathroom
Modern matching white suite comprising a tiled panelled bath with telephone style mixer taps, WC, wash hand basin, window, tiled walls.
Outside And General
Gothic Cottage is situated on the corner of Manor Road and Homelands Avenue enclosed by a five bar gate which leads to a shingle driveway with a flint footpath leading to the entrance porch.
Rear Garden
A particular feature of the property, having a patio area with the majority laid to lawn with a profusion of tree and shrub lined borders, timber shed and gate giving access to Homelands Avenue, further gate to additional off road parking space which in turn leads to the fully insulated workshop/home office.
Workshop/Home Office (6.83m x 2.87m (22' 5" x 9' 5"))
This dwelling benefits from mains drainage and could be converted into an annex subject to the usual planning consents. Stable door, uPVC double glazed windows and French doors opening onto the rear garden, modern consumer unit, wall mounted Triton shower, space and plumbing for washing machine, wall heater, rear section of the building is arranged as a workshop with two windows, two fluorescent strip tube lights.
WC
Close coupled WC, tiled walls.
Please Note
Bedrooms Two and Three have been made open plan to form one room divided by archway. This could easily be partitioned again to create two separate rooms.
Agents Note
Please note these draft property particulars are Version 1 and have not been approved by the Vendor and are for guidance purposes only.
Property Location
Similar Properties
Parking/garage For Sale Littlehampton Parking/garage For Sale BN16 Littlehampton new homes for sale BN16 new homes for sale Flats for sale Littlehampton Flats To Rent Littlehampton Flats for sale BN16 Flats to Rent BN16 Littlehampton estate agents BN16 estate agents



.png)


