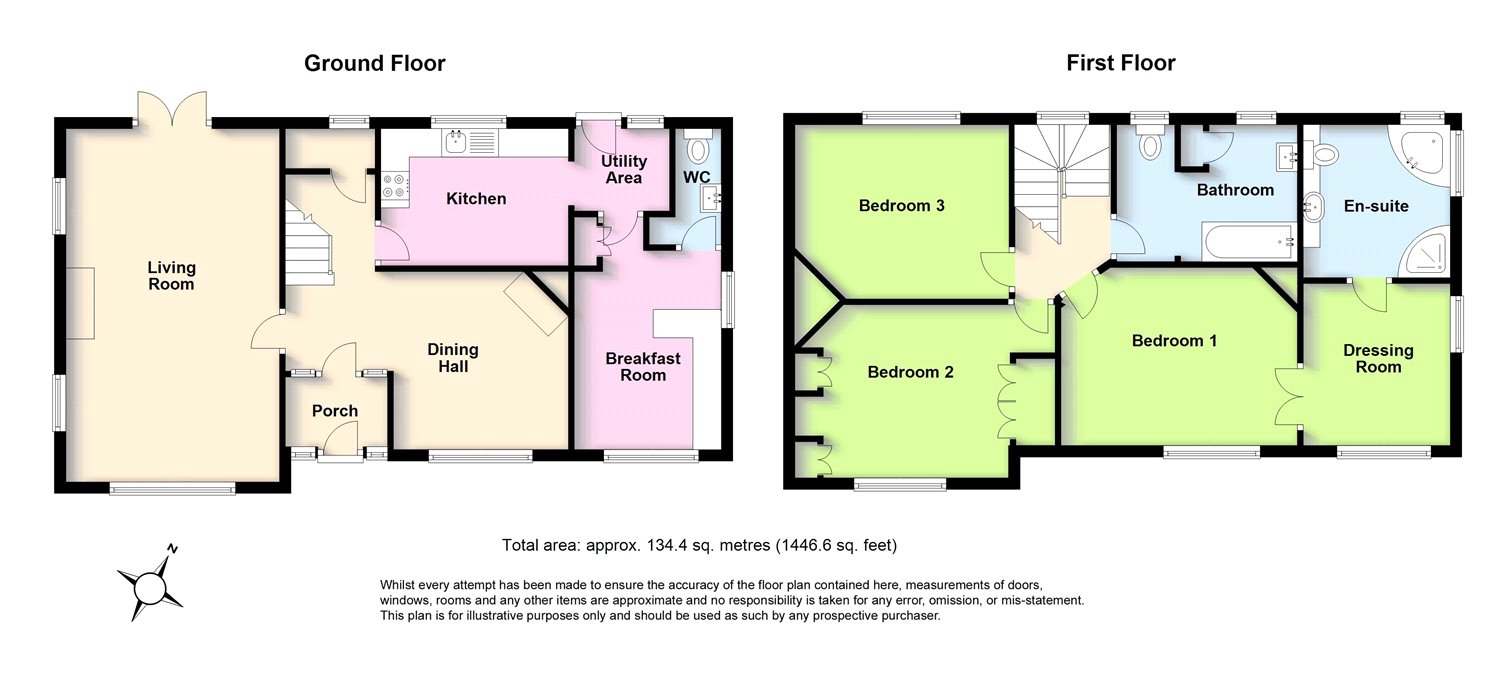3 Bedrooms Parking/garage for sale in Marshall Avenue, Findon Valley, Worthing, West Sussex BN14 | £ 550,000
Overview
| Price: | £ 550,000 |
|---|---|
| Contract type: | For Sale |
| Type: | Parking/garage |
| County: | West Sussex |
| Town: | Worthing |
| Postcode: | BN14 |
| Address: | Marshall Avenue, Findon Valley, Worthing, West Sussex BN14 |
| Bathrooms: | 2 |
| Bedrooms: | 3 |
Property Description
Character detached house.
The accommodation in more detail with approximate room sizes as follows:
Solid wood front door with covered entrance canopy to:
Entrance Porch
Wood panelled walls, tiled floor and light, glazed door to:
Characterful Dining Hall
Hallway:
Wood panelling with attractive papered walls, understairs storage cupboard with window, radiator, stairs to first floor.
Dining Hall:
10'9" x 10'3". Feature brick open fireplace with decorative brick surround and wood mantle, wood floor, radiator, uPVC double glazed leaded light window overlooking front garden, feature wood panelling with attractive wallpaper.
Living Room
25' x 12'3". Feature open fireplace with brick surround, wood mantle and tiled hearth, uPVC double glazed leaded light window overlooking front garden, uPVC double glazed leaded light french doors leading to rear garden, two uPVC double glazed leaded light side windows, two radiators, picture rail.
Refitted Kitchen
10'11" x 7'10". Comprehensive range of quality classic units incorporating eye level, base and pan drawers including curved corner units and quartz curved work surfaces with butler style sink with mixer tap, integrated Siemens dishwasher, concealed pull out bin unit, Amica ceramic hob with complementary splash back and Bosch extractor hood above, integrated Bosch fan assisted oven with plate warming drawer below, integrated Bosch microwave, corner pull out larder cupboard, inset spot lights, uPVC double glazed leaded light window overlooking rear garden, complementary cupboard housing boiler, archway to:
Utility Area
With matching units including integrated tall fridge/freezer, work surface with drawers below, uPVC double glazed door to rear garden, side window, steps down to:
Versatile Breakfast Room/Additional Reception Room
11'8" x 8'4". Matching (to kitchen and utility room) tall cupboard and wide drawers, complementary work surface to create breakfast bar and seating, feature pendant lights above, radiator, uPVC double glazed leaded light window overlooking the front garden, uPVC double glazed leaded light window overlooking the side, two radiators.
Ground Floor Cloakroom
Low level flush WC, wall mounted wash hand basin, tiled floor with underfloor heating, uPVC double glazed window, space and plumbing for washing machine.
Stairs to first floor landing, feature large uPVC double glazed leaded light window overlooking the superb rear garden, access to loft, picture rail.
Master Bedroom
13'4" x 10'2". UPVC double glazed leaded light window with fitted blind overlooking front of property, radiator, picture rail, door and step down to:
Dressing Room
9'4" x 8'11". Two uPVC double glazed windows with stunning views over Findon Valley and to Cissbury Ring. Radiator, range of fitted wardrobe cupboards, door to:
Spacious Ensuite
8'11" x 8'1". Step in shower cubicle with wall mounted shower and vanity shelf, shaped panelled bath, wash hand basin inset into vanity unit with display shelving, cupboards and drawers, underfloor heating, ladder style heated towel rail, concealed cistern low level flush WC, part tiled walls with attractive decorative border, tiled floor, uPVC double glazed leaded light frosted window, inset spot lights.
Bedroom Two
14' x 10' to rear of wardrobes. UPVC double glazed leaded light window with fitted blind overlooking front garden, radiator, picture rail, range of fitted wardrobe cupboards.
Bedroom Three
12'3" x 9'11". UPVC double glazed leaded light window with beautiful views to Cissbury Ring, picture rail, radiator.
Family Bathroom
10'9" x 7'10" max. Modern white suite comprising shaped bath with central mixer tap, wall mounted shower attachment with curved glass shower screen, low level flush WC, wash hand basin incorporated into modern vanity unit with recessed mirror and lights above, two uPVC leaded light double glazed windows, part tiled walls with decorative border, inset spot lights, ladder style heated towel rail, door to airing cupboard housing water tank.
Outside
Rear Garden
Being a particularly fine feature of this property and of a very generous size, mainly laid to lawn with well stocked and mature flower and shrub borders, various trees, paved seating area with trellising and climbing plants, a very useful workshop/garden room with power and light, further garden shed and summer house to the rear of the garden, gated side access and further gate to driveway.
Front Garden
Lawned area, mature trees and shrubs, crazy paved pathway leading to front door, long tarmac driveway leading to:
Detached Garage
Metal up and over door, power and light.
Property Location
Similar Properties
Parking/garage For Sale Worthing Parking/garage For Sale BN14 Worthing new homes for sale BN14 new homes for sale Flats for sale Worthing Flats To Rent Worthing Flats for sale BN14 Flats to Rent BN14 Worthing estate agents BN14 estate agents



.png)
