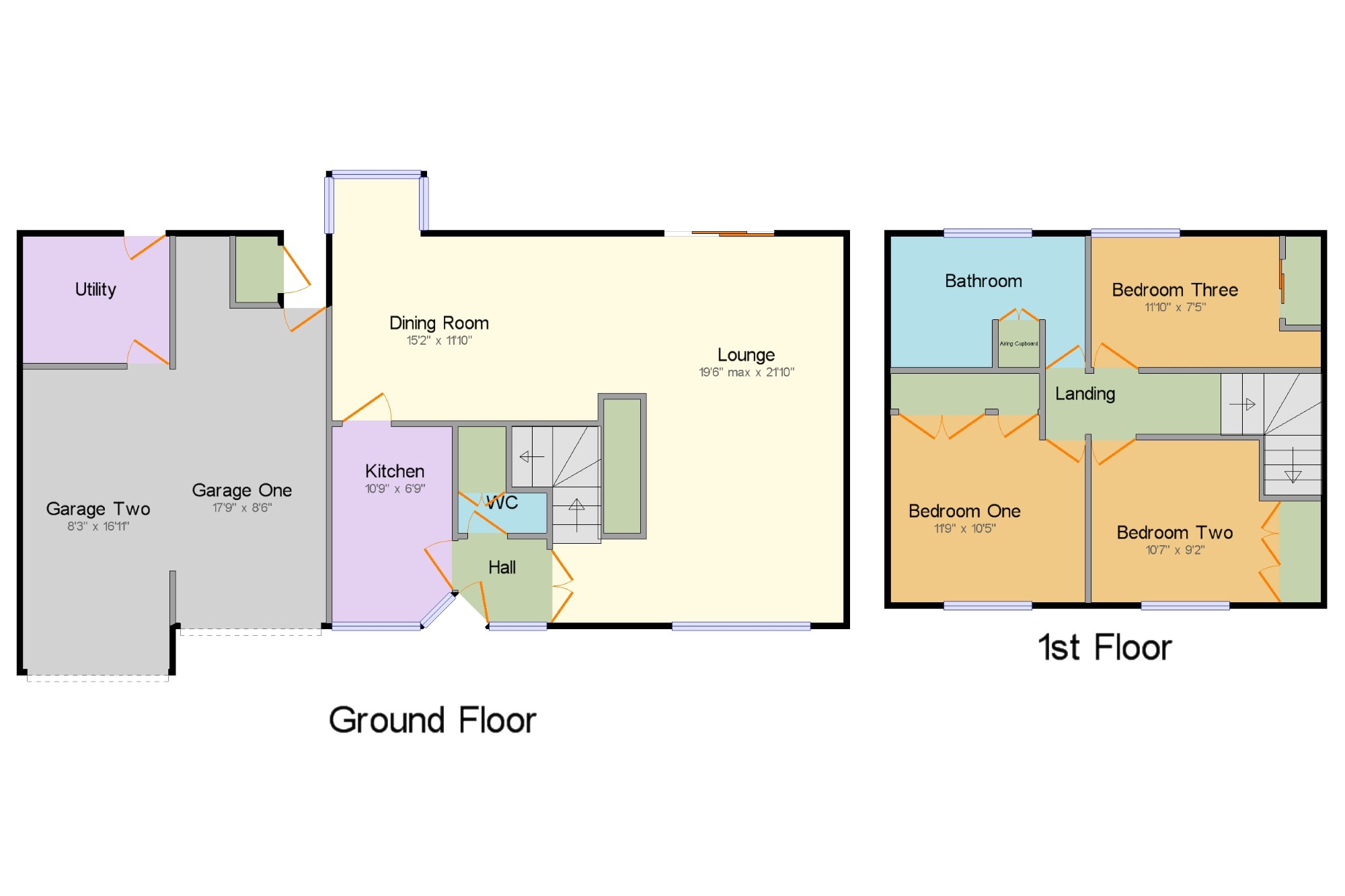0 Bedrooms Parking/garage for sale in Repton Drive, Westlands, Newcastle-Under-Lyme, Staffs ST5 | £ 315,000
Overview
| Price: | £ 315,000 |
|---|---|
| Contract type: | For Sale |
| Type: | Parking/garage |
| County: | Staffordshire |
| Town: | Newcastle-under-Lyme |
| Postcode: | ST5 |
| Address: | Repton Drive, Westlands, Newcastle-Under-Lyme, Staffs ST5 |
| Bathrooms: | 0 |
| Bedrooms: | 0 |
Property Description
Situated in the desirable Westlands area of Newcastle Under Lyme, this generous three bedroom detached property enjoys a generous and established landscaped plot with in and out driveway and enviable private rear garden. The spacious accommodation comprises: Entrance hallway with downstairs WC, lounge with feature stone fireplace and patio doors over looking and leading onto the rear garden. There is open plan access into the dining room with bay window overlooking the rear garden. The kitchen enjoys a personal access door to the double garage where a utility room can also be found. To the first floor there are three bedrooms and a family bathroom. The property enjoys gas central heating and double glazing. Viewing is essential to appreciate what this lovely family home has to offer.
Detached property
Three bedrooms
Generous landscaped grounds
Double garage with in and out driveway
Desirable area
Hall x . Front entrance door, double glazed window, light point.
WC x . Low level WC, wash hand basin, storage closet, light point, extractor.
Lounge19'6" x 16'5" (5.94m x 5m). Double glazed window to the front elevation, double glazed sliding doors to the rear elevation, feature central Macclesfield stone fireplace housing a gas fire with a marble hearth, two radiators, two light points, impressive high ceiling, stairs to the first floor.
Dining Room15'2" x 11'10" (4.62m x 3.6m). Double glazed bay window to the rear elevation, radiator, two light points.
Kitchen10'9" x 6'9" (3.28m x 2.06m). Range of units at eye and base level, roll edge work surface over housing a one and a half sink and drainer, electric hob and oven with extractor hood above, half wall tiled splash backs, double glazed window, radiator, light point, tiled flooring.
Landing x .
Bedroom One11'9" x 10'5" (3.58m x 3.18m). Double glazed windows, radiator, light point, fitted wardrobes.
Bedroom Two10'7" x 9'2" (3.23m x 2.8m). Double glazed window, radiator, light point, fitted wardrobes.
Bedroom Three11'10" x 7'5" (3.6m x 2.26m). Double glazed window, radiator, light point, fitted wardrobe.
Bathroom x . Sunken bath with mixer shower over, pedestal wash hand basin, low level WC, double glazed window, radiator, light point.
Garage One17'9" x 8'6" (5.4m x 2.6m). Electric garage door, wall mounted central heating boiler, work bench with grinding wheel, light and power, external door to the garden.
Garage Two8'3" x 16'11" (2.51m x 5.16m). Electric door, double glazed windows, light and power, door to utility.
Utility/Laundry8'3" x 7'2" (2.51m x 2.18m). Double glazed window, rear door, sink and drainer, plumbing for a washing machine, light point, tiled flooring.
External x . The property enjoys generous and established landscaped gardens with in and out driveway to the front and an enclosed rear garden, laid to lawn with mature planted borders and brick block paved patio areas. There is gated access from the front to rear.
Property Location
Similar Properties
Parking/garage For Sale Newcastle-under-Lyme Parking/garage For Sale ST5 Newcastle-under-Lyme new homes for sale ST5 new homes for sale Flats for sale Newcastle-under-Lyme Flats To Rent Newcastle-under-Lyme Flats for sale ST5 Flats to Rent ST5 Newcastle-under-Lyme estate agents ST5 estate agents



.png)