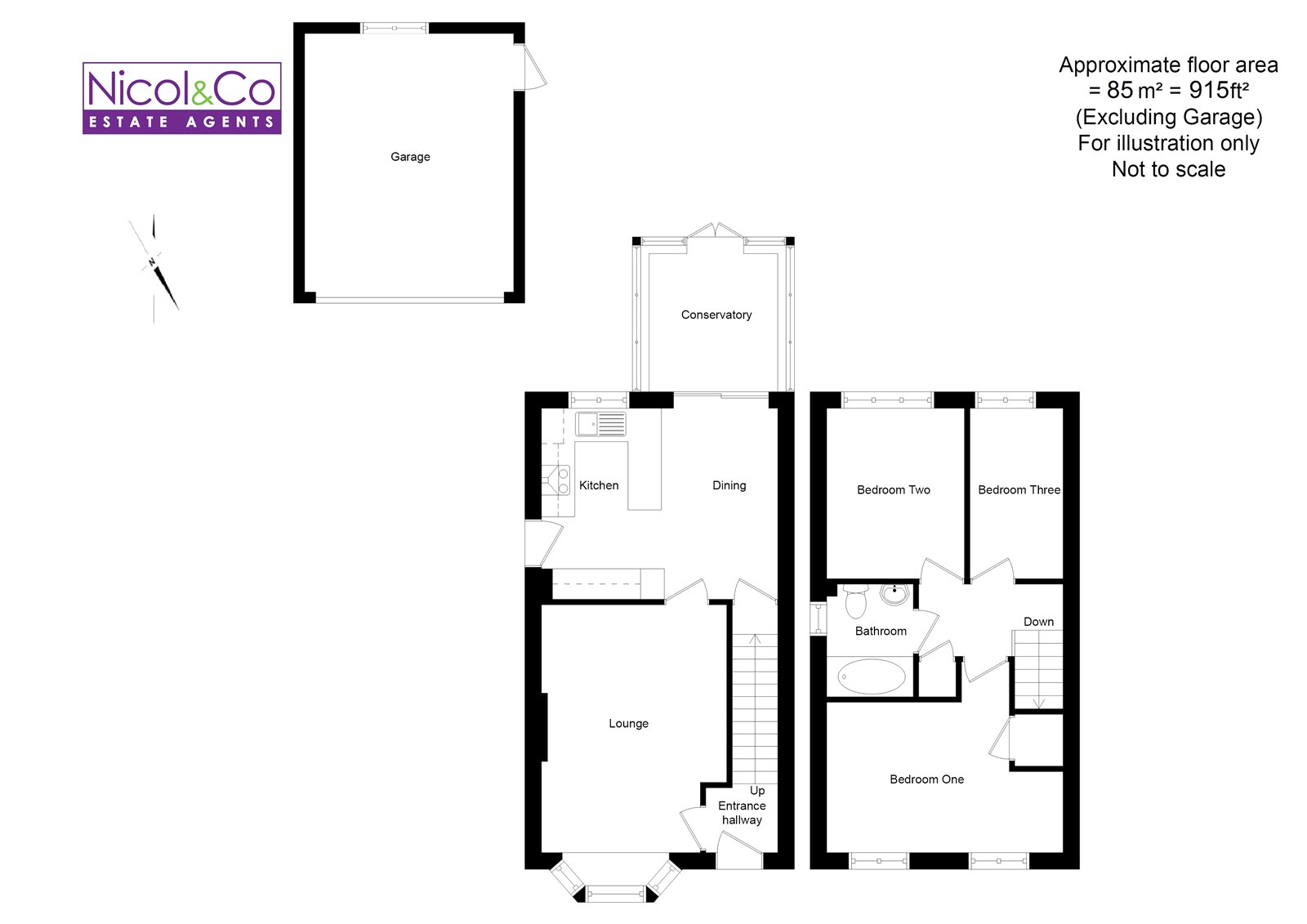3 Bedrooms Parking/garage for sale in Wharfedale Crescent, Droitwich, Worcestershire WR9 | £ 245,000
Overview
| Price: | £ 245,000 |
|---|---|
| Contract type: | For Sale |
| Type: | Parking/garage |
| County: | Worcestershire |
| Town: | Droitwich |
| Postcode: | WR9 |
| Address: | Wharfedale Crescent, Droitwich, Worcestershire WR9 |
| Bathrooms: | 1 |
| Bedrooms: | 3 |
Property Description
A modern built three bedroom detached house which has been refurbished and improved with superb modern dining kitchen, spacious conservatory, three well proportioned bedrooms and a house bathroom. Further benefits include a southerly aspect rear garden, new tarmac driveway providing ample off road parking. Located in a cul-de-sac position approximately 1.5 miles from Droitwich town centre. Providing excellent links to surrounding M5/M6/M42 motorway network. Offering no onward sale chain.
Front Of Property
Off road parking on tarmac drive for several vehicles. Front grass area with slate chippings. Canopy porch with wall point. UPVC composite front door to entrance hall.
Entrance Hall
Ceiling light point. Door to lounge. Ceiling coving. Stairs to first floor. Single panel radiator. Telephone point.
Lounge (4.67m x 3.48m)
Front facing bay uPVC double glazed window with ledge. Ceiling light point. Ceiling coving. Double panel radiator. Door to kitchen diner. TV point.
Kitchen Diner (4.47m x 3.63m)
Rear facing uPVC double glazed window. Side facing uPVC door. Range of kitchen cabinets with straight edge worksurface and tiled splashback’s. Stainless steel sink one bowl with single drainer and mixer tap over. Four ring gas hob. Built in electric oven. Built in extractor hood. Wall mounted gas boiler in cupboard space. Space for washing machine. Further appliance space. Door to storage cupboard. Rear facing sliding uPVC door to conservatory. Tiled flooring. Double panel radiator.
Conservatory (2.6m x 2.1m)
Part uPVC double glazed windows and rear uPVC french patio doors to garden. Tiled flooring.
Landing
Ceiling light point. Access to loft space. Doors to bedrooms one, two, three and bathroom. Door to airing cupboard housing water tank.
Bedroom One
4.5m max x 2.84m - Two front facing uPVC double glazed windows. Ceiling light point. Door to storage cupboard. Single panel radiator.
Bedroom Two (3.2m x 2.62m)
Rear facing uPVC double glazed window. Ceiling light point. Single panel radiator.
Bedroom Three (3.25m x 1.8m)
Rear facing uPVC double glazed window. Ceiling light point. Single panel radiator.
Bathroom (2.13m x 1.63m)
Side facing obscured uPVC double glazed window. Ceiling light point. Panelled bath with shower over. Low level wc. Pedestal wash hand basin with mixer tap over. Fully tiled walls and floor. Shaver point. Single panel radiator.
Garage (4.98m x 2.72m)
Ceiling strip light. Rear facing uPVC double glazed window. Side facing uPVC door to back garden. Eaves storage. Power. Up and over door.
Rear Of Property
Block paved patio area ideal for seating leading to further lawned area via steps. Metal shed. Enclosed by timber fence panels and brick from garages. Outside water tap. Water butt.
Property Location
Similar Properties
Parking/garage For Sale Droitwich Parking/garage For Sale WR9 Droitwich new homes for sale WR9 new homes for sale Flats for sale Droitwich Flats To Rent Droitwich Flats for sale WR9 Flats to Rent WR9 Droitwich estate agents WR9 estate agents



.png)