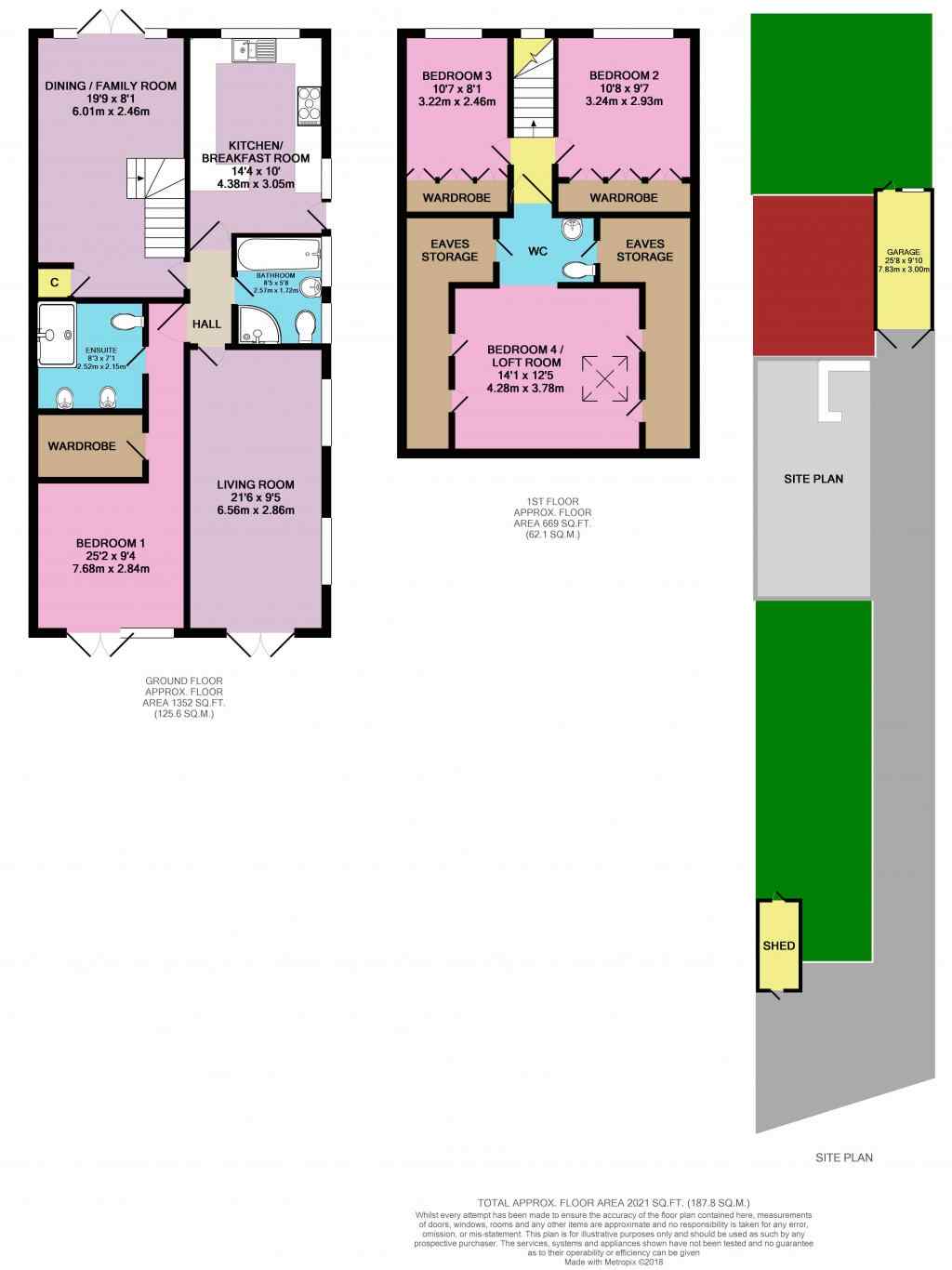4 Bedrooms Semi-detached bungalow to rent in Dunstable Road, Tilsworth, Leighton Buzzard LU7 | £ 335
Overview
| Price: | £ 335 |
|---|---|
| Contract type: | To Rent |
| Type: | Semi-detached bungalow |
| County: | Bedfordshire |
| Town: | Leighton Buzzard |
| Postcode: | LU7 |
| Address: | Dunstable Road, Tilsworth, Leighton Buzzard LU7 |
| Bathrooms: | 3 |
| Bedrooms: | 4 |
Property Description
Welcome to this extended bungalow shrouded in gardens, set on a long plot with outdoor space all around. It's nestled in the corner of the picturesque village of Tilsworth and is just a short hop to open countryside. Amenities are close by with the market town of Leighton Buzzard...
As you approach the bungalow you'll find it's set way back from the road, approached by the very long driveway which runs alongside one of the two main gardens. The garden to the front has a decked area accessed via the French doors of either the living room or master bedroom. The perfect sun-filled escape in the morning after you wake. The garden then drops down to a maze of mature hedges and bushes with a further seating area. This really is a beautiful and private area to relax.
The main entrance is accessed to the side and enters the kitchen. The kitchen is a modern and practical space with a wonderful real wood ceiling. Plenty of storage options are available a window looks out to the rear garden.
The kitchen connects to the inner hallway to which each of the downstairs rooms appear. To the left is a large family bathroom, nicely re-fitted with both a bath and separate shower cubicle, there are two windows to the side.
At the end of the hall is the main living room. This long room leads eventually to the front garden and on to the decking via the French doors. There's wood flooring throughout and recessed downlights in the ceilings.
The master bedroom suite is on the ground floor and offers a walk-in dressing room as well as ensuite bathroom in addition to its good-sized sleeping area. Wood flooring is throughout and french doors by the bed lead out to the garden. The ensuite bathroom has his and hers sinks, shower cubicle and WC and is finished in a modern way.
The final rooms downstairs open to a dining room and garden room, these two spaces connect as one and are useful in their own ways. There are large french doors to the garden room which lead out to the rear. Stairs from this room take you to the first-floor dormer which reveals further bedrooms.
Upstairs there are three further double bedrooms, one of which benefits from its own WC. Two of the rooms have views to die for to the rear and the third is built into the loft area of the front of the house, this bedroom has restricted head height but would make a good guest or children's room.
Finally to the rear of the house, you'll find another wonderful size and very private garden as well as a large garage with a separate workshop at the back.
The location provides excellent access to the main commuter links, especially the new M1 link road as well as train stations to London Euston from Leighton Buzzard or Harlington which are both an equal distance. If that wasn't connected enough for you the Luton to Milton Keynes bus service passes the door of this house. Access to Montessori Nursery School is a short walk away and catchment for schooling is in Stanbridge and Leighton Buzzard.
Please take the time to study our 2D and 3D floor plans and browse our photographs. This Garden of Eden home is sure to grab the attention of many, so to secure your viewing please contact EweMove Leighton Buzzard 24/7 by telephone or online.
This home includes:
- Kitchen / Breakfast Room
4.38m x 3.05m (13.3 sqm) - 14' 4" x 10' (143 sqft) - Living Room
6.56m x 2.86m (18.7 sqm) - 21' 6" x 9' 4" (201 sqft) - Dining Room
6.01m x 2.46m (14.7 sqm) - 19' 8" x 8' (159 sqft) - Family Room
- Family Bathroom
2.57m x 1.72m (4.4 sqm) - 8' 5" x 5' 7" (47 sqft) - Bedroom 1
7.68m x 2.84m (21.8 sqm) - 25' 2" x 9' 3" (234 sqft) - Ensuite
2.52m x 2.15m (5.4 sqm) - 8' 3" x 7' (58 sqft) - Bedroom 2
3.24m x 2.93m (9.4 sqm) - 10' 7" x 9' 7" (102 sqft) - Bedroom 3
3.22m x 2.46m (7.9 sqm) - 10' 6" x 8' (85 sqft) - Loft Bedroom
4.28m x 3.78m (16.1 sqm) - 14' x 12' 4" (174 sqft) - Garage
7.83m x 3m (23.4 sqm) - 25' 8" x 9' 10" (252 sqft) - Shed
- Rear Garden
- Front Garden
- Driveway
Please note, all dimensions are approximate / maximums and should not be relied upon for the purposes of floor coverings.
Additional Information:
Band D
Band C (69-80)Please Note: A deposit/bond of £1450 is required for this property.
Marketed by EweMove Sales & Lettings (Leighton Buzzard) - Property Reference 21896
Property Location
Similar Properties
Semi-detached bungalow To Rent Leighton Buzzard Semi-detached bungalow To Rent LU7 Leighton Buzzard new homes for sale LU7 new homes for sale Flats for sale Leighton Buzzard Flats To Rent Leighton Buzzard Flats for sale LU7 Flats to Rent LU7 Leighton Buzzard estate agents LU7 estate agents



.png)