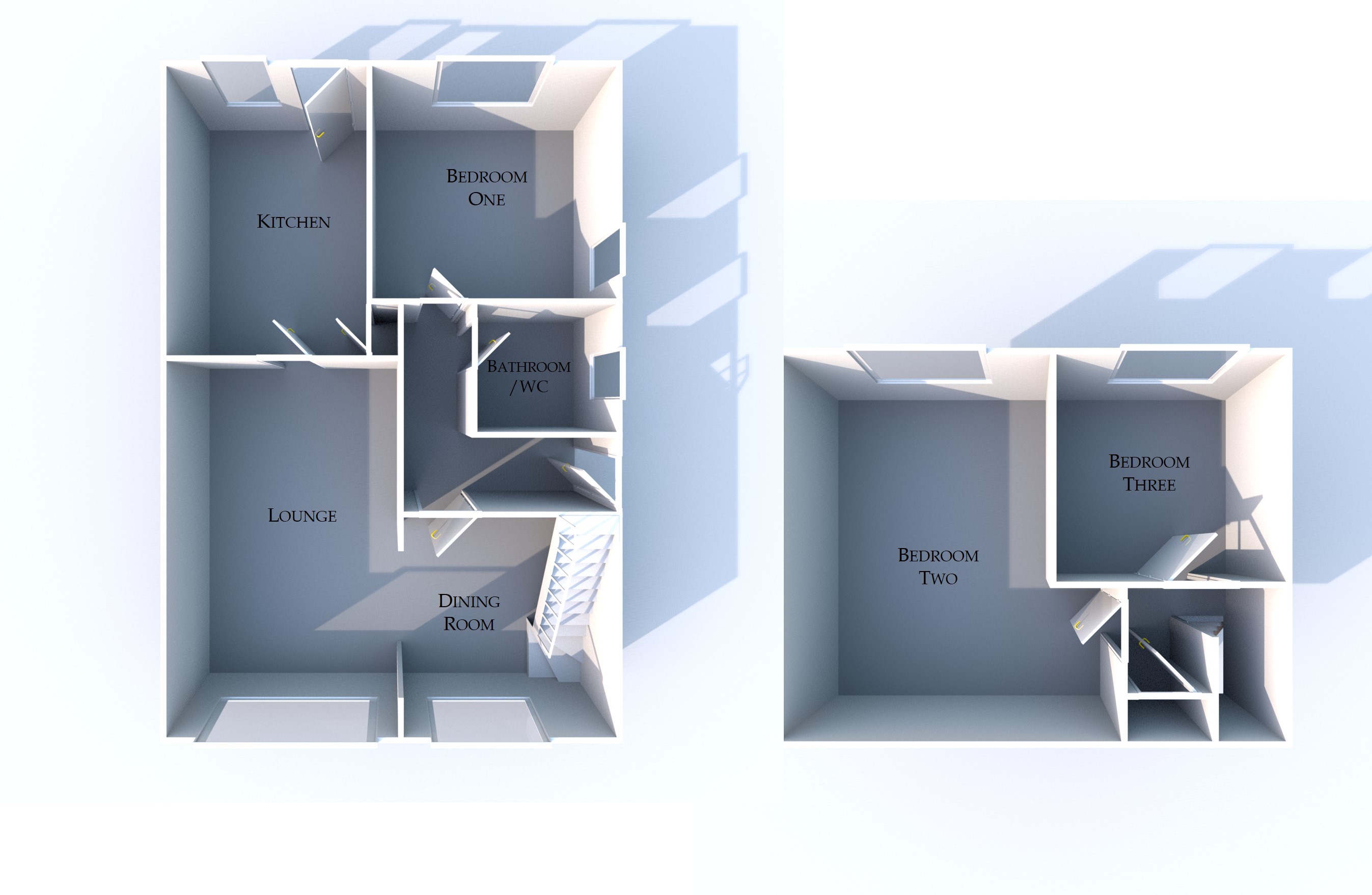3 Bedrooms Semi-detached bungalow for sale in 21 Pennine Avenue, Chadderton OL9 | £ 164,950
Overview
| Price: | £ 164,950 |
|---|---|
| Contract type: | For Sale |
| Type: | Semi-detached bungalow |
| County: | Greater Manchester |
| Town: | Oldham |
| Postcode: | OL9 |
| Address: | 21 Pennine Avenue, Chadderton OL9 |
| Bathrooms: | 1 |
| Bedrooms: | 3 |
Property Description
This well presented three double bedroomed semi-detached dormer bungalow offers good sized living accommodation and benefits from a block paved driveway providing ample off road parking and an extensive rear garden which includes a large patio area, wooden garden shed and large garden beyond. The property is situated in a popular residential area of Chadderton close to excellent local schools and amenities, public transport links including the Metrolink network and a short drive from the North West motorway network. Internal accommodation comprises of entrance hall, large open plan lounge/dining room, kitchen, bedroom one and bathroom to the ground floor with two further bedrooms to the first floor. Viewing is highly recommended.
Internal accommodation
entrance hall Via a UPVC double glazed entrance door with radiator.
Open plan lounge/dining room Laminate flooring throughout.
Lounge area 17' 2" x 10' 10" (5.23m x 3.3m) Feature gas fire and surround, radiator and UPVC double glazed leaded window to front elevation.
Dining area 10' 4" x 9' 7" (3.15m x 2.92m) Comprises of stairs leading to first floor and UPVC double glazed leaded window to front elevation.
Kitchen 13' 4" x 9' 4" (4.06m x 2.84m) A range of wall and base units, integrated double oven with four ring gas hob and extractor hood above, stainless steel sink unit with mixer tap, plumbed for washing machine, breakfast bar, radiator, built in storage cupboard, UPVC double glazed leaded window and solid wooden door leading to rear garden.
Bathroom 6' 0" x 6' 4" (1.83m x 1.93m) Comprising of bath, sink, WC, radiator and UPVC double glazed window.
Bedroom one 10' 9" x 11' 1" (3.28m x 3.38m) Rear double bedroom with radiator and two UPVC double glazed leaded windows.
First floor
landing Under eaves storage cupboards and radiator.
Bedroom two 15' 6" x 14' 2" (4.72m x 4.32m) (Max) Rear double bedroom with radiator and UPVC double glazed leaded window.
Bedroom three 9' 1" x 9' 6" (2.77m x 2.9m) Double bedroom with radiator and UPVC double glazed leaded window.
Outside Externally to the front of the property there is a block paved driveway providing ample off road parking. To the rear there is an extensive garden which includes a large patio area, wooden garden shed and large garden beyond.
Property Location
Similar Properties
Semi-detached bungalow For Sale Oldham Semi-detached bungalow For Sale OL9 Oldham new homes for sale OL9 new homes for sale Flats for sale Oldham Flats To Rent Oldham Flats for sale OL9 Flats to Rent OL9 Oldham estate agents OL9 estate agents



.png)







