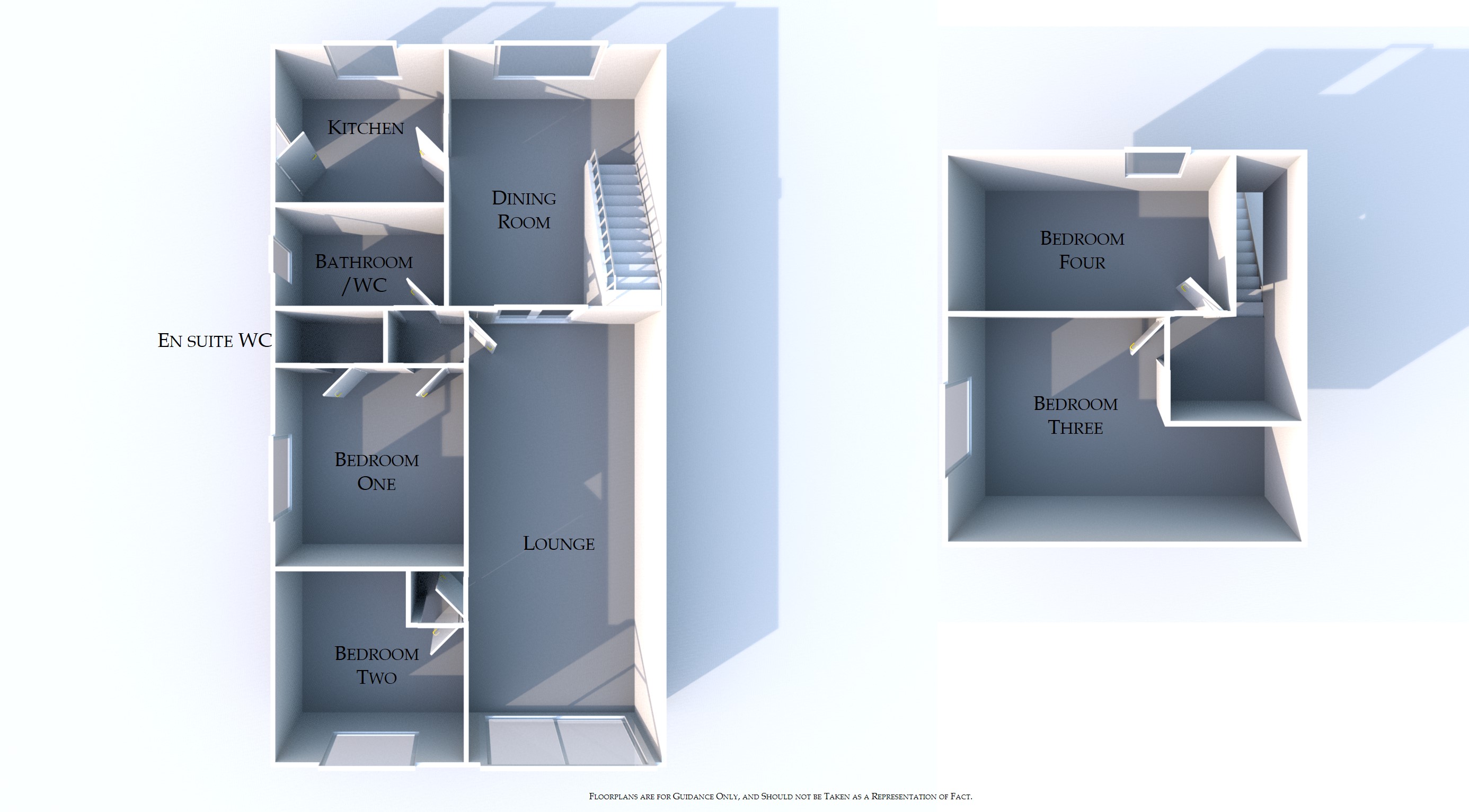4 Bedrooms Semi-detached bungalow for sale in 8 Merton Grove, Chadderton OL9 | £ 164,950
Overview
| Price: | £ 164,950 |
|---|---|
| Contract type: | For Sale |
| Type: | Semi-detached bungalow |
| County: | Greater Manchester |
| Town: | Oldham |
| Postcode: | OL9 |
| Address: | 8 Merton Grove, Chadderton OL9 |
| Bathrooms: | 0 |
| Bedrooms: | 4 |
Property Description
No onward chain… Situated on a good size plot is this extended four bedroomed semi-detached property offering good sized living accommodation and located on a quiet cul-de-sac in a popular residential area of Chadderton close to excellent local schools and amenities, public transport links and a short drive from the North West motorway network. Internal accommodation briefly comprises of lounge, dining room, kitchen, inner hallway, bedroom one with en-suite, bathroom and bedroom two to the ground floor whilst to the first floor there are two further bedrooms. Externally to the front of the property is a block paved driveway providing off road parking for several cars with gated rear access leading to a good sized side garden with two wooden sheds leading to a further rear garden with paved patio, lawned garden, an additional stone patio and rockery.
Accommodation
lounge 25' 0" x 10' 11" (7.62m x 3.33m) Feature electric fire and surround, two central heating radiators and UPVC double glazed sliding doors leading to rear garden.
Dining room 14' 11" x 11' 9" (4.55m x 3.58m) Laminate flooring, under stairs storage cupboard, central heating radiator, UPVC double glazed window and staircase leading to first floor.
Kitchen 8' 10" x 9' 7" (2.69m x 2.92m) A range of wall and base units, one and a half bowl stainless steel sink unit with mixer tap, integrated double oven with four ring gas hob and extractor hood above, plumbed for washing machine, central heating radiator, UPVC ceiling with spotlights, UPVC double glazed window and UPVC double glazed door leading to side garden.
Inner hall With loft access hatch.
Bedroom one 11' 1" x 10' 7" (3.38m x 3.23m) Double bedroom with fitted wardrobes and shelves, bedside cabinets, central heating radiator and UPVC double glazed window.
En-suite 3' 2" x 6' 2" (0.97m x 1.88m) WC, sink and extractor fan.
Bedroom two 10' 0" x 10' 5" (3.05m x 3.18m) max Double bedroom with fitted wardrobes, laminate flooring, central heating radiator and UPVC double glazed window.
Bathroom Bath with overhead shower, vanity sink unit and WC, towel radiator, UPVC ceiling with spotlights and UPVC double glazed window.
First floor
landing With fitted shelves.
Bedroom three 10' 7" x 16' 5" (3.23m x 5m) max Front double bedroom with central heating radiator, Velux window (some restricted head room)
bedroom four 7' 5" x 13' 1" (2.26m x 3.99m) Central heating radiator, Velux window, under eaves storage area (some restricted head room)
outside Externally to the front of the property is a block paved driveway providing off road parking for several cars with gated rear access leading to a good sized side garden with two wooden sheds leading to a further rear garden with paved patio, lawned garden, an additional stone patio and rockery.
Property Location
Similar Properties
Semi-detached bungalow For Sale Oldham Semi-detached bungalow For Sale OL9 Oldham new homes for sale OL9 new homes for sale Flats for sale Oldham Flats To Rent Oldham Flats for sale OL9 Flats to Rent OL9 Oldham estate agents OL9 estate agents



.png)







