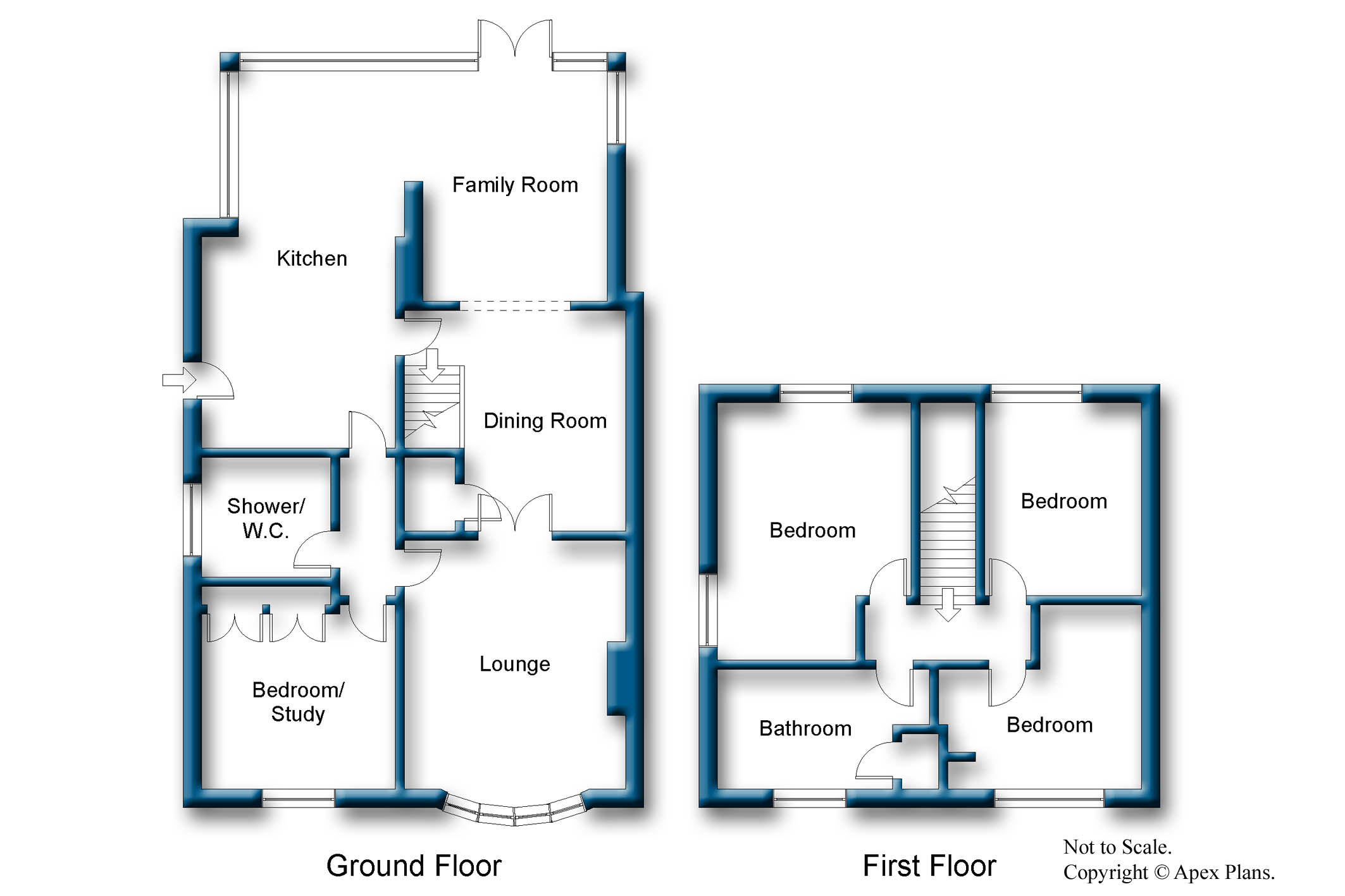4 Bedrooms Semi-detached bungalow for sale in Abbots Gait, Huntington, York YO32 | £ 305,000
Overview
| Price: | £ 305,000 |
|---|---|
| Contract type: | For Sale |
| Type: | Semi-detached bungalow |
| County: | North Yorkshire |
| Town: | York |
| Postcode: | YO32 |
| Address: | Abbots Gait, Huntington, York YO32 |
| Bathrooms: | 2 |
| Bedrooms: | 4 |
Property Description
A deceptively spacious semi detached home extending to just over 1200 square feet, with A large enclosed rear garden. Situated in this highly regarded street within the popular village of Huntington and close to riverside walks. Accommodation comprises of sitting room, dining room, open plan kitchen/family room, inner hall, bedroom/study and shower room WC. To the first floor is a landing with three further bedrooms and a house bathroom. Outside are gardens, ample off road parking with carport, garage and large shed. The property further benefits from gas central heating and double glazing. Available with no onward chain, early viewing is essential to avoid disappointment.
Sitting Room (4.39m (14'5") x 3.66m (12'0"))
Double glazed bay window to the front. Electric feature fire with a cobble effect. Built in cupboards into the recesses. Two radiators. Inset ceiling down lights. Half glazed double doors to:
Dining Room (3.71m (12'2") x 3.66m (12'0"))
Radiator. Understairs storage cupboard. Laminate floor. Stairs to the first floor.
Kitchen (3.56m (11'8") x 3.17m (10'5"))
UPVC side door with double glazed lights. Fitted with a range of matching wall, drawer and base units with granite work surfaces over. Gas cooker point with an extractor canopy over. Integral oven, grill and microwave. Further dishwasher and fridge freezer. Circular sink unit with a mixer tap and drainer. Inset ceiling down lights. Wood laminate floor.
Family Room (6.17m (20'3") x 3.73m (12'3"))
Double glazed windows with a double glazed roof and a low retaining wall. Full double glazed French doors leading into the garden. Four radiators. Television point. Wood laminate floor.
Inner Hall
Inset ceiling down lights.
Bedroom (3.17m (10'5") x 3.17m (10'5"))
Double glazed window to the front. Fitted wardrobes to one wall with shelves and a hanging rail. Radiator. Television point. Telephone point. Inset ceiling down lights.
Shower Room
Double glazed window to the side with opaque glass. Fitted with a three piece suite comprising of a concealed cistern WC, a wash hand basin with a block mixer tap and a shower cubicle with a multi jet inset shower. Heated towel rail. Fully tiled walls and floor. Extractor fan. Inset ceiling down lights.
Bedroom (4.14m (13'7") x 3.07m (10'1"))
Double glazed window to rear and the side. Radiator. Built in cupboards. Television point.
Bedroom (3.63m (11'11") x 3.05m (10'0"))
Double glazed window to the front. Radiator.
Bedroom (3.20m (10'6") x 2.69m (8'10"))
Double glazed window to the rear. Radiator.
Bathroom
Double glazed window to the front. Fitted with a three piece suite comprising of a concealed cistern WC, a wash hand basin with a block mixer tap and drawers below, a bath with a mixer shower attachment and a further electric shower over with a fitted shower screen. Radiator. Heated towel rail. Built in cupboard with plumbing for a washing machine.
Outside
Large enclosed rear garden. Brick set patio leads to a lawned garden. Large wooden shed. Brick set driveway to the side with a gated access car port, and to the front with a garden area having planted beds and borders. Externally is lighting, power points, together with hot and cold taps.
Garage (6.07m (19'11") x 2.44m (8'0"))
With an up and over door. Window to the side. Fitted with power and light.
General
Room measurements in these particulars are approximate and for guidance only.
None of the services, fittings or equipment referred to in these particulars have been tested and we are therefore unable to comment as to their condition or suitability. Any intending purchasers should satisfy themselves through their own enquires. If a property remains empty for some time, there may be re-connection charges for any switched off / disconnected or drained services or appliances.
Whilst we endeavour to ensure our details are accurate and reliable, if there is any point of particular importance to you, please contact us to clarify any query you may have. This is particularly important if you are travelling some distance to view any property.
Do You Have A Property To Sell
We offer free, no obligation valuations on any property. With selling fees of 0.75% plus VAT (0.9% inclusive of VAT), call us to arrange an appointment now.
Property Location
Similar Properties
Semi-detached bungalow For Sale York Semi-detached bungalow For Sale YO32 York new homes for sale YO32 new homes for sale Flats for sale York Flats To Rent York Flats for sale YO32 Flats to Rent YO32 York estate agents YO32 estate agents



.png)











