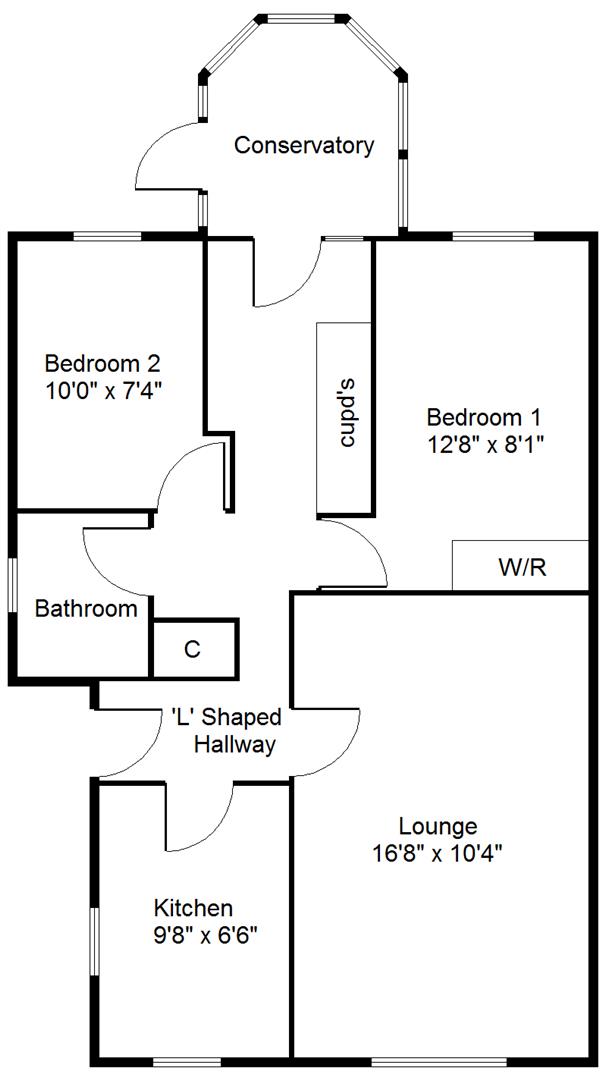2 Bedrooms Semi-detached bungalow for sale in Aldcliffe Crescent, Balby, Doncaster DN4 | £ 120,000
Overview
| Price: | £ 120,000 |
|---|---|
| Contract type: | For Sale |
| Type: | Semi-detached bungalow |
| County: | South Yorkshire |
| Town: | Doncaster |
| Postcode: | DN4 |
| Address: | Aldcliffe Crescent, Balby, Doncaster DN4 |
| Bathrooms: | 1 |
| Bedrooms: | 2 |
Property Description
Enjoying a nice corner position, originally a 3 bedroom detached bungalow, remodelled to create 2 bedrooms and a conservatory to the rear.
Rare to the market a 2 bedroom detached bungalow on this popular development. The property has PVC double glazing including fascias, soffits and guttering etc, gas central heating and briefly comprises: 'L' shaped hallway, lounge, fitted kitchen, two bedrooms, PVC conservatory and a bathroom. Outside are corner gardens, hard landscaped for easier and lower maintenance with off-road parking and carport to the side. Well placed with good access to amenities on Springwell Lane, plus a 24 hour Tesco and access to the A1/M18 and motorway networks. Priced to sell & early viewing is recommended
Accommodation
A PVC double glazed entrance door with a decorative glazed inset leads into an ‘L’ shaped hallway.
‘L’ Shaped Hallway
This has a central heating radiator, an access point into the loft space via a retractable loft ladder, the loft has been boarded with light laid on. The hallway continues and makes use of what was the third bedroom to create access into the conservatory. There are built-in wardrobes, built-in cupboards providing useful storage along the hallway. One of the built-in cupboards houses the hot water cylinder with an immersion heater fitted plus linen storage space above. A door leads into the front facing lounge.
Lounge (5.08m x 3.15m (16'8" x 10'4"))
A good sized room with a PVC double glazed window with an outlook to the front, a feature fireplace, a central heating radiator, coving to the ceiling plus two central ceiling light points.
Fitted Kitchen (2.95m x 1.98m (9'8" x 6'6"))
Fitted with a range of high and low-level units, finished with a white high gloss cabinet door, a white porcelain sink with a contemporary style mixer tap, a four-ring gas and glass hob with an extractor hood above, an integrated oven and an integrated combination type microwave oven. There are two PVC double glazed windows to the side and rear elevations, tiled flooring, a central heating radiator and a central ceiling light.
Bedroom 1 (3.86m x 2.46m (12'8" x 8'1"))
A double bedroom with a range of fitted wardrobes, a PVC double glazed window with an outlook into the property’s rear garden, a central heating radiator and a central ceiling light.
Bedroom 2 (3.05m x 2.24m (10'0" x 7'4"))
Having a PVC double glazed window to the rear, a central heating radiator and a central ceiling light.
Bathroom
Fitted with a suite comprising of a panelled bath, a pedestal wash basin and a low flush WC. There is an independent electric shower over the bath, a PVC double glazed window and a chrome style towel rail/ radiator.
As previously described a PVC double glazed door to the rear leads into a PVC double glazed conservatory.
Conservatory
This has a tiled floor covering, a central ceiling fan/light unit and power laid-on.
Rear Garden
To the rear it is nicely enclosed, designed for easier and lower maintenance, it is block paved with raised brick planters stocked with a variety of shrubs and plants, a useful aluminium framed greenhouse and a further timber shed.
Agents Notes:
Tenure - freehold. The owner has informed us the property is Freehold.
Double glazing - The property is fitted with PVC double glazing including PVC fascias, soffits and guttering.
Heating - The property has a gas radiator central heating system fitted via a gas fired boiler situated in the loft.
Viewing - By prior telephone appointment with horton knights estate agents.
Measurements - Please note all measurements are approximate and for guidance purposes only, with a six inch tolerance. Therefore please do not rely upon them for carpet measurements, furniture and the like. Similarly, the floor plan is designed as a visual reference and is not a scale drawing.
Property particulars - We endeavour to make our property particulars accurate and reliable, however if there is a point that is especially important to you, please contact ourselves prior to exchange of contracts, so that we may further clarify that point. We do not give any warranty to the suitability of any part, including fixtures and fittings of this property, prospective buyers are kindly asked to take specific advice from their professional advisors.
Opening hours - Monday - Friday 9:00 - 5:30 Saturday 9:00 - 3:00 Sunday
independent mortgage advice - With so many mortgage options to choose from, how do you know your getting the best deal? Quite simply...You don't. Talk to an expert. We offer uncomplicated impartial advice. Call us today:
free valuations - If you need to sell a house then please take advantage of our free valuation service, contact our Doncaster Office for a prompt and efficient service.
Property Location
Similar Properties
Semi-detached bungalow For Sale Doncaster Semi-detached bungalow For Sale DN4 Doncaster new homes for sale DN4 new homes for sale Flats for sale Doncaster Flats To Rent Doncaster Flats for sale DN4 Flats to Rent DN4 Doncaster estate agents DN4 estate agents



.jpeg)




