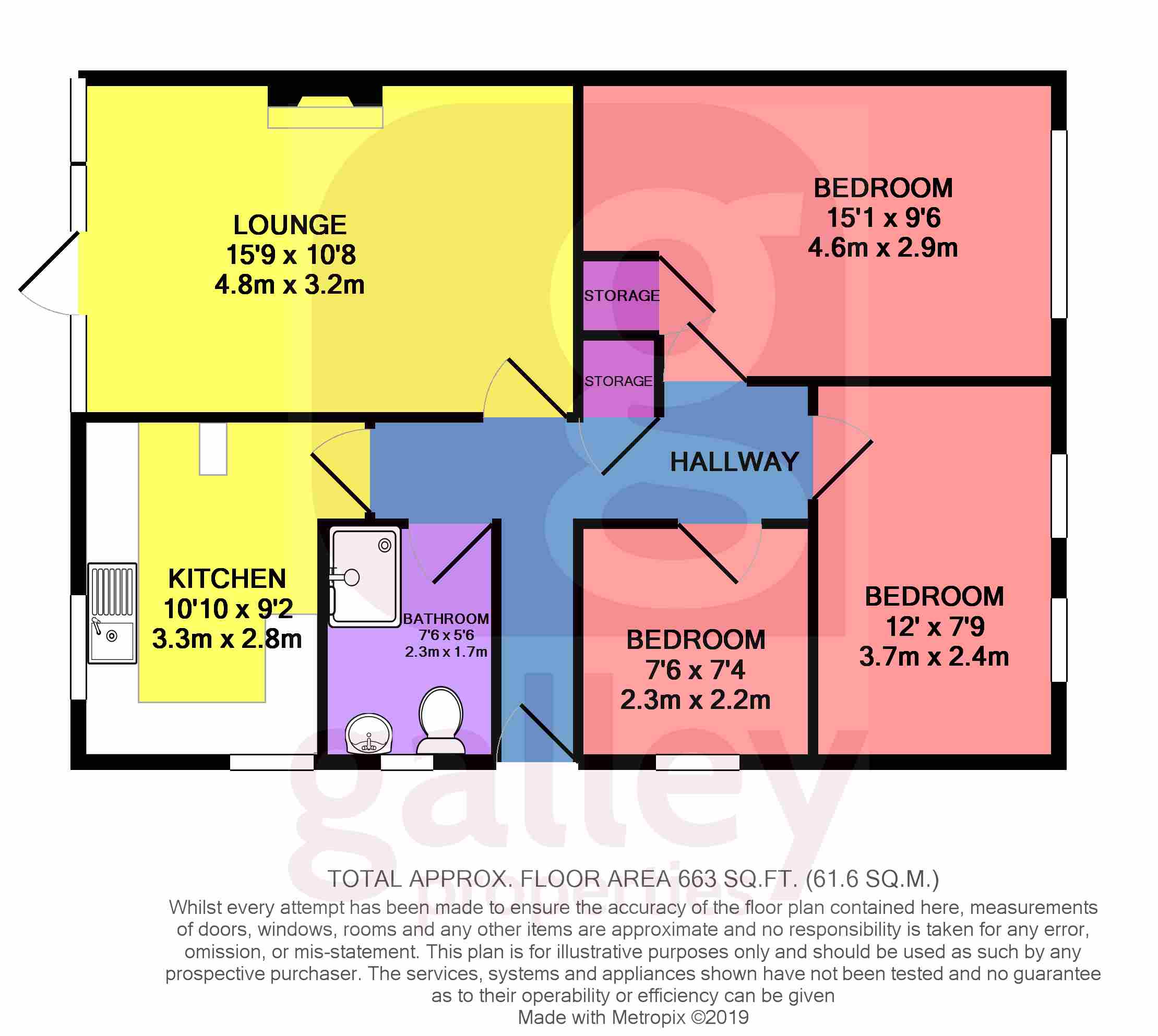3 Bedrooms Semi-detached bungalow for sale in Aldersgate Close, New Rossington, Doncaster DN11 | £ 102,950
Overview
| Price: | £ 102,950 |
|---|---|
| Contract type: | For Sale |
| Type: | Semi-detached bungalow |
| County: | South Yorkshire |
| Town: | Doncaster |
| Postcode: | DN11 |
| Address: | Aldersgate Close, New Rossington, Doncaster DN11 |
| Bathrooms: | 1 |
| Bedrooms: | 3 |
Property Description
Main description Galley Properties are pleased to present to the market this solidly built, three bedroomed, semi-detached bungalow in Rossington. With well proportioned rooms this is ideal for first time buyers and families or even canny investors. Aldersgate Close will be of special interest to those with reduced mobility or access issues, due to its convenient, single level living space and easy access.
Hallway Reached through a uPVC front door with stained glass insert, the neutrally decorated hallway has doors leading to the lounge, kitchen, bathroom and three bedrooms. It also benefits from some very useful built in storage cupboards.
Lounge 15' 8" x 10' 5" (4.8m x 3.2m) The well proportioned lounge has a lovely wooden mantlepiece and marble fire surround as a focal point, complete with a coal-effect gas fire. The whole of the end wall is made up of French windows and glass, which makes for a wonderfully light, bright and airy room. The doors open out onto the back garden, bringing the outside in on a sunny day and really making the most of the living space. With a central ceiling 3 light fitting, power and tv points and a radiator too.
Kitchen 10' 9" x 9' 2" (3.3m x 2.8m) Fully tiled to ceiling height in white, the kitchen is fitted with an array of birch effect wall, base and drawer units. A grey, granite effect counter top runs around the u-shaped layout providing lots of workspace, and a stainless steel sink and mixer tap sit under the window which looks out over the rear garden. Another window overlooks the side aspect of the property, meaning the kitchen is especially bright and airy. Co-ordinated wood effect cushioned flooring completes the effect. There's plumbing for a washing machine or dishwasher, and space for a cooker beneath a stainless steel extractor hood. Wall hung combi boiler and power points.
Shower room 7' 6" x 5' 6" (2.3m x 1.7m) The family sized shower room consists of a white, low-level WC, white pedestal wash basin and a large rectangular shower tray with curtained surround and electric shower for easy access wash facilities. However there is space for the new buyer to refit a bath should they prefer. Tiled to ceiling height with neutral cream pattered tiles with side facing window, radiator and ceiling light.
Bedroom one 15' 1" x 9' 6" (4.6m x 2.9m) Looking out over the front garden and getting the best of the morning sunshine, the master bedroom has a very useful built in closet to maximise storage space. It's got power points, a ceiling light and a radiator under the window, and is a light, cheerful room just waiting fo rthe new buyer to put their stamp on.
Bedroom two 12' 1" x 7' 10" (3.7m x 2.4m) Wallpapered in white with a small blue print design and finished with matching blue carpet, the second bedroom also faces east over the front garden and is a good sized double bedroom. Feature twin windows let in plenty of natural light and there's a radiator, offset ceiling pendant light fitting and power points.
Bedroom three 7' 6" x 7' 2" (2.3m x 2.2m) The good sized third bedroom is currently being used as a dining room but it's a cosy space that would make an ideal home office or play room if not required as a third bedroom. Complete with radiator, central pendant ceiling light and power points, it faces south out over the side elevation and gets the best of the sunshine.
Exterior space front garden Surrounded by a low brick wall, topped with ornate black wrought iron fencing, the front garden is mostly lawn with a paved driveway which runs down the side of the house to the detached garage and the front door at the side of the property with a couple of mature rose bushes to add colour in the summer.
Back garden Entirely enclosed with wooden fencing panels, so secure for children and pets, the back garden is laid almost entirely to grass. A detached garage provides additional parking or lots of useful storage and a stretch of wrought iron fence and gate between the garage and the house secure the property. Easy maintenance and with plenty of space to indulge in some colourful planting or a bit of grow-your-own, we anticipate the new buyer will spend lots of time enjoying this space.
Property Location
Similar Properties
Semi-detached bungalow For Sale Doncaster Semi-detached bungalow For Sale DN11 Doncaster new homes for sale DN11 new homes for sale Flats for sale Doncaster Flats To Rent Doncaster Flats for sale DN11 Flats to Rent DN11 Doncaster estate agents DN11 estate agents



.png)

