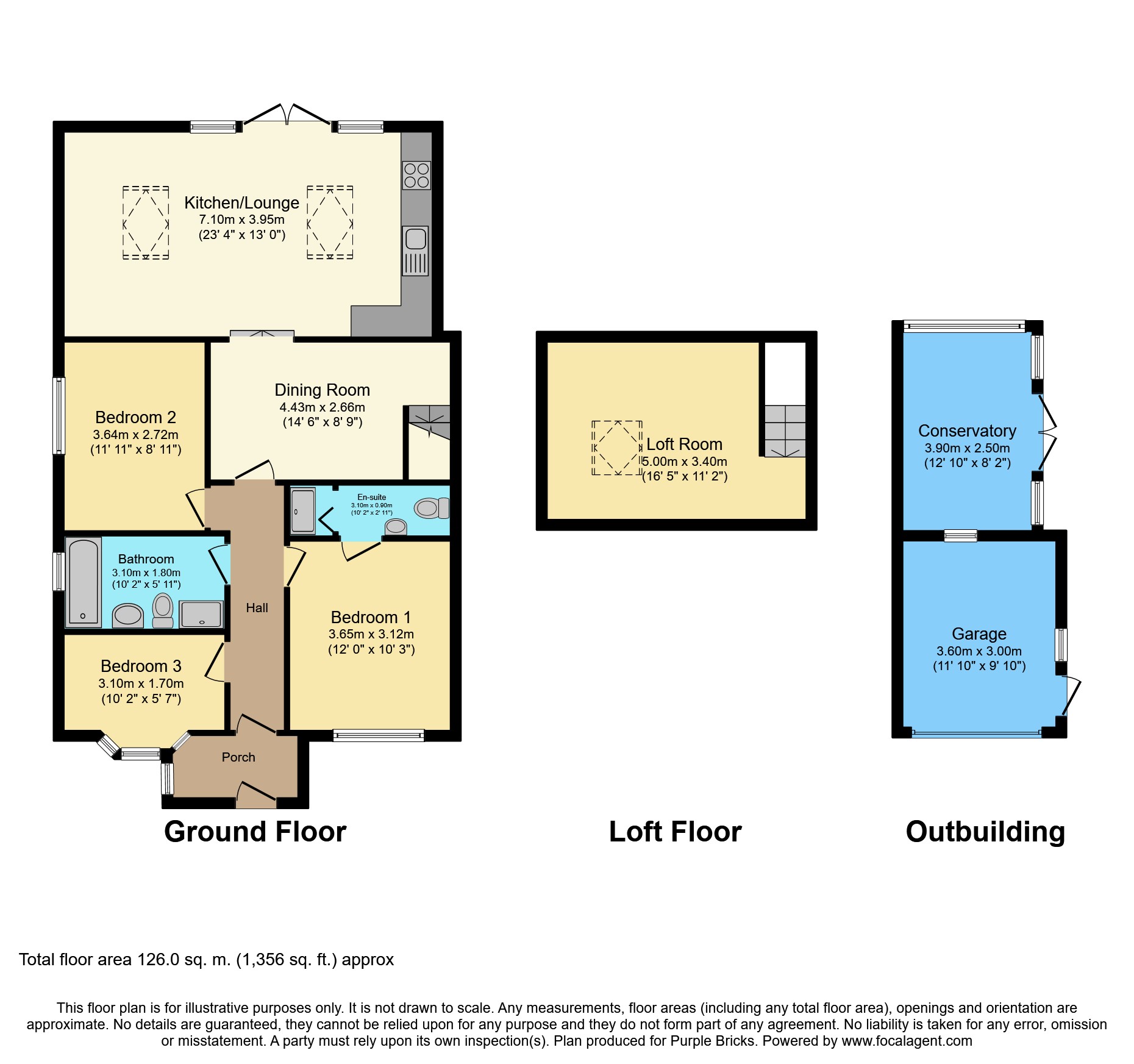3 Bedrooms Semi-detached bungalow for sale in Alva Way, Watford WD19 | £ 500,000
Overview
| Price: | £ 500,000 |
|---|---|
| Contract type: | For Sale |
| Type: | Semi-detached bungalow |
| County: | Hertfordshire |
| Town: | Watford |
| Postcode: | WD19 |
| Address: | Alva Way, Watford WD19 |
| Bathrooms: | 2 |
| Bedrooms: | 3 |
Property Description
A spacious and well presented three bedroom two bathroom semi-detached bungalow situated in a convenient location close to Carpenders Park Station and local shopping facilities.
The property offers well maintained accommodation comprising on the ground floor, entrance porch, entrance hall, fully fitted kitchen / breakfast room / lounge, dining room, master bedroom with en-suite shower room, bedrooms two and three (bedroom three currently a study), and bathroom. From the dining room stairs lead up to a large loft room with skylight window. Features include gas central heating and double glazed windows.
To the rear there is a useful outbuilding and conservatory, and a large private garden with patio, lawn, and side access. The front garden is primarily paved to provide off-street parking for two cars.
The property is conveniently situated within a third of a mile (550m) of Carpenders Park Station with Overground services to Euston and Watford Junction. Also close by are local shopping facilities including chemist, post office, supermarket, hairdressers, bus services, and St Meryl Primary School. The property is a few minutes walk away from a very pretty woodlands walk, and is close to the green open spaces of Attenborough's Fields and Merry Hill.
Entrance Porch
Double glazed window to side, radiator, tiled floor, door to:
Entrance Hall
Radiator.
Dining Room
14'6"x 8'9"
Radiator, inset spotlights, under stairs storage cupboard, opening to:
Lounge / Kitchen
23'4"x 13"
Double glazed double doors to rear garden, two skylight windows, wood floor, inset spotlights.
Kitchen area: Fully fitted with a range of wall and base units, built-in hob, extractor hood, double oven, wood work top, sink unit with mixer tap, island unit / breakfast bar with wood work top.
Bedroom One
12'x 10'3"
Double glazed window to front, radiator, door to:
En-Suite Shower Room
Fitted with a shower cubicle, WC, and wash basin with mixer tap, heated towel rail, extractor fan, inset spotlights.
Bedroom Two
11'11"x 8'11"
Double glazed window to side, radiator.
Bedroom Three
10'2"x 5'7"
Double glazed bay window to front, radiator, wood floor, inset spotlights, mezzanine storage area with skylight window.
Bathroom
Fitted with a bath with mixer tap and hand shower attachment, separate shower cubicle, wash basin with mixer tap and cupboard under, WC, heated towel rail, double glazed window to side.
Loft Room
16'5"x 11'2" (max)
Double glazed skylight window to rear, radiator.
Garage
11'10"x 9'10"
Door from garden, windows to side and rear.
Conservatory
12'10"x 8'2"
Double glazed windows and doors.
Rear Garden
Raised timber decked area, steps down to garden with lawn shingle area, patio, timber shed. Gate to side passageway to front.
Front Garden
Primarily paved to provide off-street parking.
Property Location
Similar Properties
Semi-detached bungalow For Sale Watford Semi-detached bungalow For Sale WD19 Watford new homes for sale WD19 new homes for sale Flats for sale Watford Flats To Rent Watford Flats for sale WD19 Flats to Rent WD19 Watford estate agents WD19 estate agents



.png)




