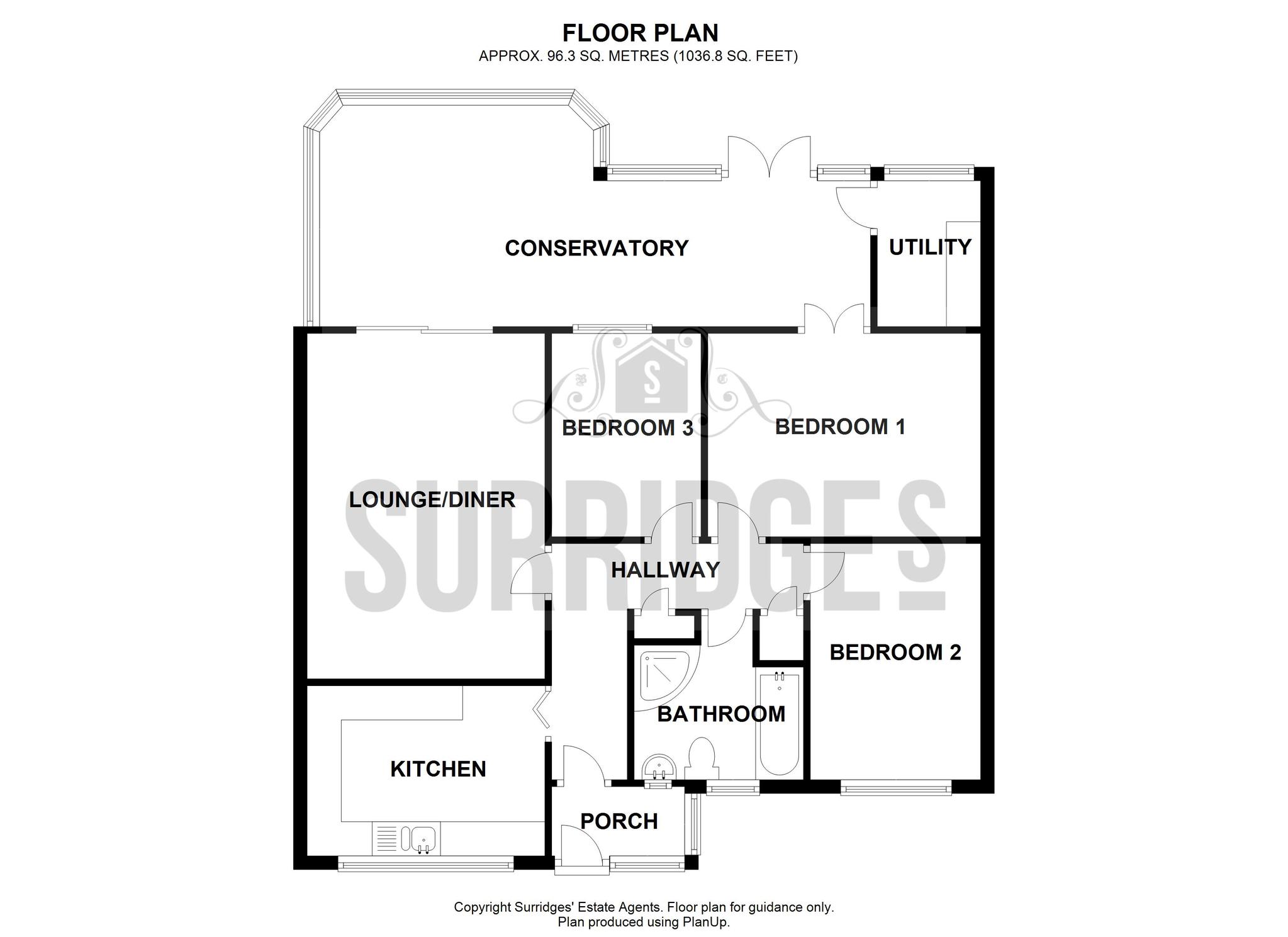3 Bedrooms Semi-detached bungalow for sale in Anderida Road, Willingdon, Eastbourne BN22 | £ 345,000
Overview
| Price: | £ 345,000 |
|---|---|
| Contract type: | For Sale |
| Type: | Semi-detached bungalow |
| County: | East Sussex |
| Town: | Eastbourne |
| Postcode: | BN22 |
| Address: | Anderida Road, Willingdon, Eastbourne BN22 |
| Bathrooms: | 1 |
| Bedrooms: | 3 |
Property Description
A modernised three bedroom semi-detached bungalow with 26ft double glazed conservatory, utility room and garage to the rear. Offering spacious (1036 sq ft) living accommodation, with updated kitchen, bathroom with separate shower cubicle and built in wardrobes to the master bedroom. The rear garden boasts a sunny aspect and gives direct access to the garage. Benefits include double glazing and gas central heating system. Internal inspection is recommended.
A note from the vendor “This is such a nice, tucked away and quiet position.”
Location
Lower Willingdon has so much to offer both families and the retired community. The bungalow occupies a level plot and is within easy walking distance of shops, cafes and takeaways at Freshwater Square. Scenic downland walks are not far away, Huggetts Lane Recreation Ground is just around the corner and bus routes in and out of Eastbourne can be found along Seven Sisters Road or Eastbourne Road. Willingdon Primary & Community Schools are within half a mile and have a Good Ofsted rating.
Porch Double glazed front door and double glazed window to front aspect. Door to:
Hallway Cupboard, linen cupboard, hatch to loft space, coving, radiator.
Lounge/Diner 5.05m (16'7") x 3.48m (11'5")
Coving, two vertical radiators, double glazed sliding patio door to:
Conservatory 8.05m (26’5”) x 3.23m (10’7”) Narrowing to 2.21m (7’3”)
Double glazed windows and door to rear garden. Polycarbonate roof. Built in blinds. Ceiling fan. Tiled floor. Radiator.
Utility Room 2.13m (7') x 1.51m (5')
Double glazed window to rear aspect. Worktop. Tiled floor.
Kitchen 3.48m (11'5") x 2.49m (8'2")
Double glazed window to front aspect. Range of contemporary grey gloss wall and base mounted units with worktops over. One and a half bowl sink with mixer tap. Tiled splashbacks. Serving hatch. Space for washing machine, fridge freezer, dishwasher and cooker. Downlights. Tiled floor. Radiator.
Bedroom One 3.46m (11'4") excluding built-in wardrobes x 2.94m (9'8")
Double glazed French doors to conservatory. Full width fitted wardrobes. Vertical radiator with mirror insert.
Bedroom Two 3.46m (11'4") x 2.49m (8'2")
Double glazed window to front aspect. Radiator.
Bedroom Three 2.97m (9'9") x 2.18m (7'2")
Double glazed window to rear aspect.
Bathroom Two obscured double glazed windows to front aspect. White suite comprising bath, wash hand basin and low level flush WC. Corner shower cubicle. Chrome heated towel rail. Tiled walls and floor. Downlights.
Front Garden Box hedge. Side access.
Rear Garden Laid to lawn with large sun deck, bed borders and timber fencing. Gate to:
Single Garage 38’ x 31’ approx. Located to the rear of the property with parking space in front.
Council Tax Band C with Wealden District Council.
Property Location
Similar Properties
Semi-detached bungalow For Sale Eastbourne Semi-detached bungalow For Sale BN22 Eastbourne new homes for sale BN22 new homes for sale Flats for sale Eastbourne Flats To Rent Eastbourne Flats for sale BN22 Flats to Rent BN22 Eastbourne estate agents BN22 estate agents



.png)











