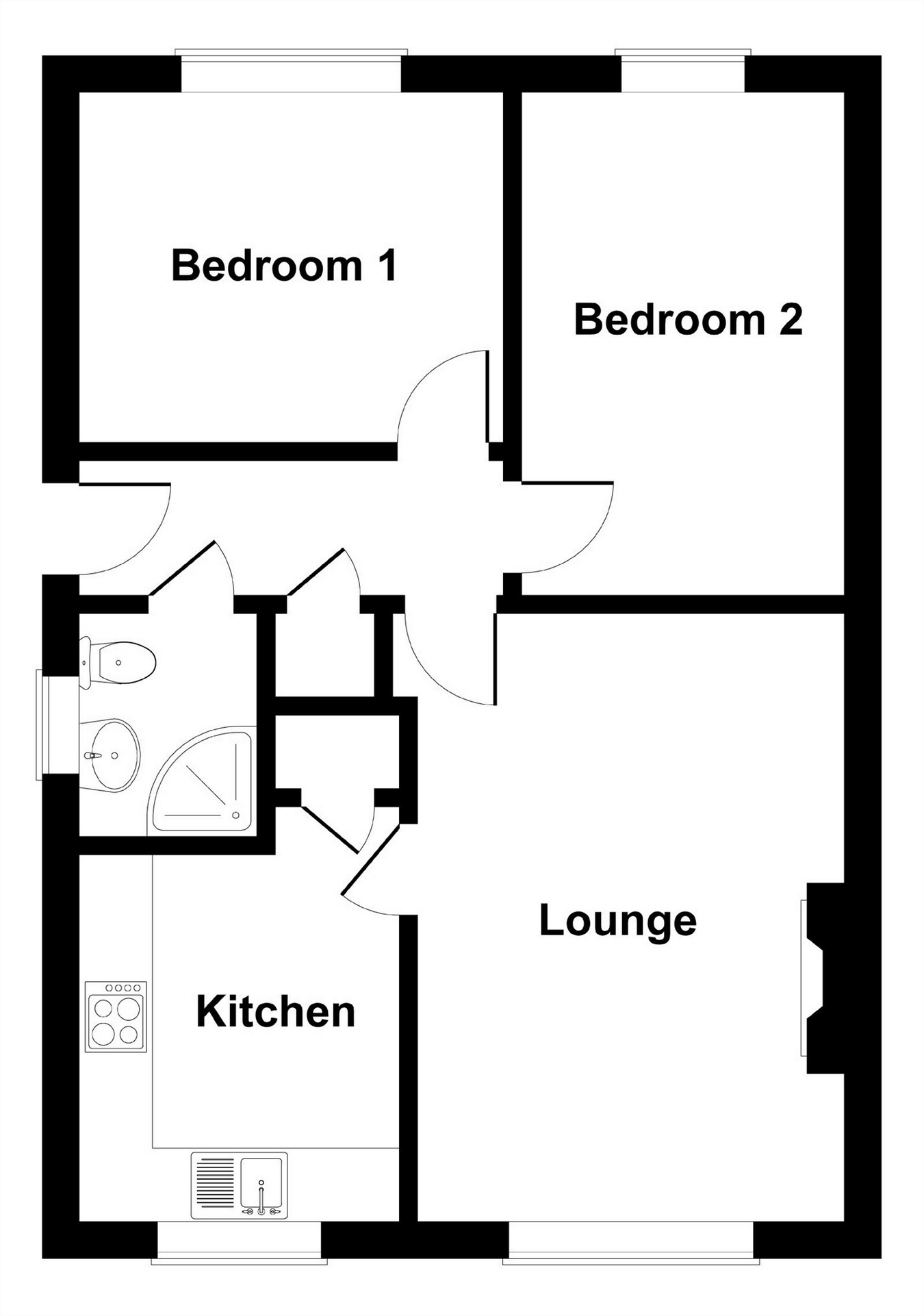2 Bedrooms Semi-detached bungalow for sale in Aspen Way, Swinton, Mexborough, South Yorkshire S64 | £ 149,950
Overview
| Price: | £ 149,950 |
|---|---|
| Contract type: | For Sale |
| Type: | Semi-detached bungalow |
| County: | South Yorkshire |
| Town: | Mexborough |
| Postcode: | S64 |
| Address: | Aspen Way, Swinton, Mexborough, South Yorkshire S64 |
| Bathrooms: | 0 |
| Bedrooms: | 2 |
Property Description
Offered to the market with No Chain is this well appointed and presented Two Double Bedroom Semi Detached Bungalow situated within this popular and desirable location. Benefitting from gas fired central heating and double glazing, driveway for a number of vehicles and garage. Lounge, Fitted Kitchen, Two Double Bedrooms and Replacement Shower Room/Wc. To the outside there are well proportioned and established lawned gardens. The rear being enclosed with timber workshop and sun room. EPC D
Ground Floor
Entrance Hall
Side entrance door leading into the hallway with doors leading off to:
Lounge/Dining Room
16' 3" x 11' (4.95m x 3.36m) Overlooking the front aspect with double glazed window and central heating radiator. Focal fireplace with ornate surround, living flame effect gas fire and marble effect inset and hearth. Access leading through to the kitchen.
Fitted Kitchen
9' 10" x 8' 8" (3.00m x 2.64m) Fitted with a matching range of wall and base units with roll edge worktop space over. Inset single drainer sink unit with mixer tap and tiled splash back. Gas point for cooker with extractor over, plumbing and space for washing machine, space for dryer and space for fridge freezer. Double glaze3d window to the front aspect.
Bedroom One
13' 5" x 9' 10" (4.09m x 2.99m) Double bedroom overlooking the rear aspect with double glazed window and central heating radiator
Bedroom Two
11' 2" x 9' 9" (3.40m x 2.98m) Second Double bedroom overlooking the rear aspect with double glazed window and central heating radiator
Shower Room
Having recently been updated and converted to a shower room. Fitted with a matching three piece suite in white comprising a low level wc, vanity wash hand basin and corner shower enclosure with fitted shower. Tiled walls and complimentary flooring. Heated towel rail and double glazed window.
Outside
Gardens
To the outside there are established gardens to both the front and rear. The rear being enclosed with gated access, laid mainly to lawn with a range of plants and shrubs. There are also two additional timber framed workshops.
Garage and Driveway
Driveway to the side providing off road parking for a number of vehicles and leading to the single detached garage with up and over door, power and light and benefitting from a side entrance pedestrian door.
Property Location
Similar Properties
Semi-detached bungalow For Sale Mexborough Semi-detached bungalow For Sale S64 Mexborough new homes for sale S64 new homes for sale Flats for sale Mexborough Flats To Rent Mexborough Flats for sale S64 Flats to Rent S64 Mexborough estate agents S64 estate agents



.gif)

