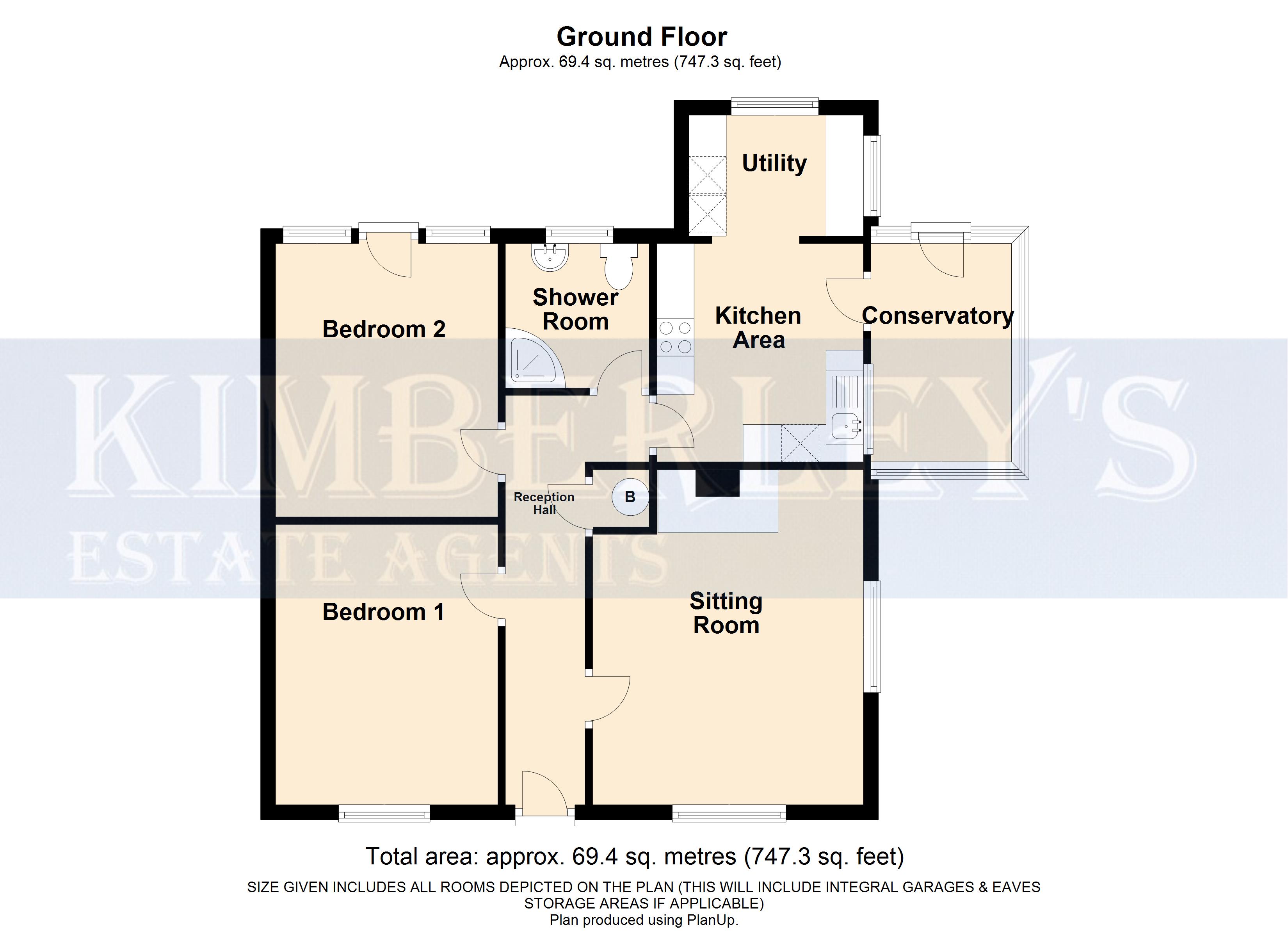2 Bedrooms Semi-detached bungalow for sale in Audley Croft, Ledbury HR8 | £ 240,000
Overview
| Price: | £ 240,000 |
|---|---|
| Contract type: | For Sale |
| Type: | Semi-detached bungalow |
| County: | Herefordshire |
| Town: | Ledbury |
| Postcode: | HR8 |
| Address: | Audley Croft, Ledbury HR8 |
| Bathrooms: | 1 |
| Bedrooms: | 2 |
Property Description
We are delighted to offer "For Sale" this extended two double bedroom semi-detached bungalow Good sized accommodation to include: Living Room, Kitchen, Utility and a Shower Room. Being set in a popular location offering a landscaped front & rear gardens plus Drive for two cars.
The Bungalow is conveniently placed for the Town where an extensive range of traditional shops can be found plus Supermarkets and recreational facilities, which include Swimming Baths, Bowls Club, and Tennis Club etc., plus, there is a Library and a Mainline Railway Station. For those who need to commute, the Motorway Network is approximately 5 miles away at Junction 2 of the M50 at Redmarley d'Abitot. To aid your appreciation & understanding of this Bungalow these details incorporate "Layout Plans".
Accommodation comprises as follows:
(all dimensions stated are approximate)
entrance Via steps with UPVC double glazed door and door opens to:-
reception hall 18' 0" x 2' 11" (5.49m x 0.89m) 18`0"max (2`11"min) x 6`4"max (3`6"min) having radiator, power points, ceiling light point and loft hatch. Door to the: Airing Cupboard Housing a wall mounted Baxi combi gas fired central heating boiler (installed April 2016) and shelving.
Living room 14' 9" x 13' 11" (4.5m x 4.24m) 14`9"max (13`1"min) x 11`11" with front and side aspect UPVC double glazed windows. The room offers a stone feature fire place with gas living flame fire, radiator, numerous power points, T.V., telephone point and ceiling light point.
Kitchen 10' 4" x 8' 9" (3.15m x 2.67m) Having side aspect UPVC double glazed window, UPVC door to the Conservatory and the Kitchen is fitted with laminate fronted base & wall units, tall larder unit plus laminate worktops with an inset resin sink. Space and provision below worktop for an automatic washing machine; an intergrated Lamona electric oven, inset Lamona electric hob with cooker hood over. Room is completed by; Splashback ceramic tiling to important wall areas, numerous power points, ceramic tiled flooring and spot light fitting to ceiling. Opening to the:
Utility room 7' 8" x 5' 4" (2.34m x 1.63m) Having rear and side aspect UPVC double glazed windows. The room offers Laminate base units with laminate worktops splashback tiling, Intergrated Fridge & Freezer, power points, tiled flooring and spot light fitting to ceiling. Door from Kitchen leads to the:
Conservatory 10' 0" x 6' 2" (3.05m x 1.88m) Having UPVC double glazed windows, dwarf walling and door to the rear garden; laminate flooring, radiator and a polycarbonate roof.
From the Reception Hall, doors also to:
Bedroom one 12' 4" x 9' 9" (3.76m x 2.97m) Having front aspect UPVC double glazed window, radiator, power points, coving and ceiling light point.
Bedroom two 12' 0" x 9' 9" (3.66m x 2.97m) Having a rear aspect UPVC double glazed window & UPVC door to the rear Garden. Room is completed by; radiator, power points coving and a ceiling light point.
Shower room 6' 5" x 6' 3" (1.96m x 1.91m) Having rear aspect UPVC double glazed obscure window plus a fitted 'White' suite comprising: Corner shower cubicle with a mixer shower, inset wash hand basin to vanitry unit plus a low level close coupled W.C. Finally, Shower Room finally has a tiling to important wall areas, towel rail/radiator, wall mounted dimplex heater, tiled floor and a ceiling light point.
Outside/gardens No.2 has a sloping drive to the front of the Bungalow providing parking for two cars. The Front Garden comprisies of; railway sleepers, steps to paved path way & patio area, stone/chipping area and gate to side garden area.
Rear garden Having a large patio area with steps to large stone/chipping area and with a small round patio area in the centre. The Garden is completed by fence panels to the boundary. Side gate leads to the:
Side garden Briefly comprising; paved patio, stone/chipping area, small lawned area and a 9x5 shed and gate leading to the Front Garden. The side Garden also has potential to erect a Garage S.T.P.P. Overall the Bungalow deserves your early viewing!
Tenure We understand tenure is freehold.
Purchasers must verify all details relating to the tenure and deeds of this (as with any other) property via their Solicitors.
Services Mains Gas, Electricity, Water & Drainage
agents note 1 We have not tested systems, services or appliances, therefore we cannot confirm condition. Prospective purchasers are advised to satisfy themselves of their condition prior to committing to a purchase.
Vacant possession upon completion of purchase
Telephone line Subject to B.T. Transfer regulations.
Agents note 2 Floor coverings where fitted are included by negotiation. Other items or fittings e.G. Curtains, curtain tracks, blinds or appliances unless specified are excluded unless negotiated for.
N.B. All room sizes herein are approximate and measured wall to wall. If you require measurements for carpets or any other purpose you must measure the relevant areas.
Property Location
Similar Properties
Semi-detached bungalow For Sale Ledbury Semi-detached bungalow For Sale HR8 Ledbury new homes for sale HR8 new homes for sale Flats for sale Ledbury Flats To Rent Ledbury Flats for sale HR8 Flats to Rent HR8 Ledbury estate agents HR8 estate agents



.png)
