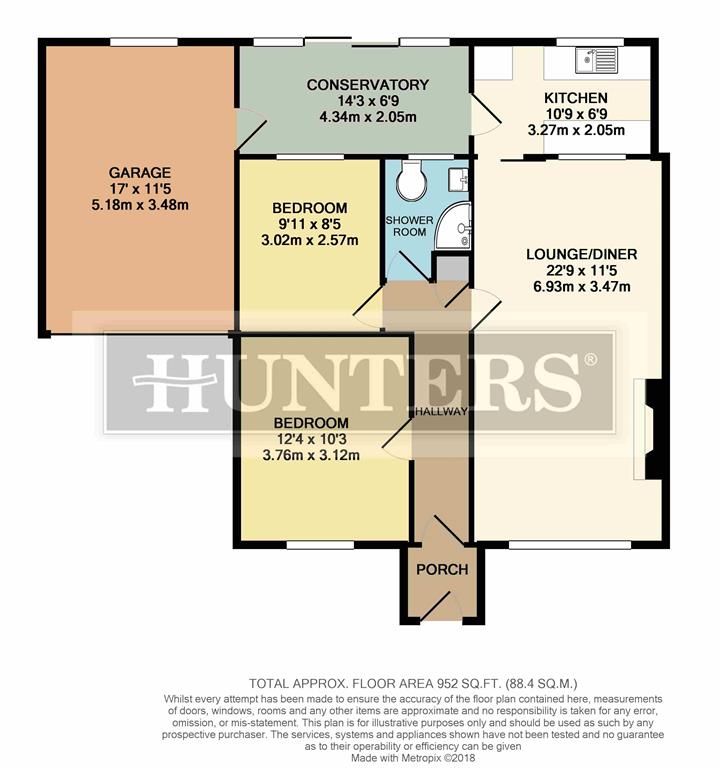2 Bedrooms Semi-detached bungalow for sale in Avenue Close, Harrogate HG2 | £ 225,000
Overview
| Price: | £ 225,000 |
|---|---|
| Contract type: | For Sale |
| Type: | Semi-detached bungalow |
| County: | North Yorkshire |
| Town: | Harrogate |
| Postcode: | HG2 |
| Address: | Avenue Close, Harrogate HG2 |
| Bathrooms: | 0 |
| Bedrooms: | 2 |
Property Description
An attractive, extended two bedroom semi-detached bungalow, situated in this highly sought after location with the benefit of corner plot garden. The accommodation briefly comprises: Entrance porch, hallway, lounge dining room, quality re-fitted kitchen with granite work surfaces, conservatory, two double bedrooms and a re-fitted shower room. To the outside is a lawned garden to the front with driveway providing ample road parking and leading to an attached garage with electric door. To the rear is a spacious split level garden laid mainly to lawn with patio area and summer house. An early viewing is highly recommended.
Location
Avenue Close is situated in a popular residential location to the East of Harrogate and is ideally situated for local amenities including shops, schools, bars, restaurants, sports and health facilities. It is also well placed for access out of Harrogate via the A59/A61 onwards to York and Leeds and the A1M both North and South, making this an ideal base for travelling throughout the region.
Direction
Leave Harrogate town centre via Station Parade and continue to the end turning left at the T junction traffic lights onto York Place. Proceed to the Empress roundabout taking the second exit onto Knaresborough Road and on reaching Starbeck crossing over the railway line continue for a further ¼ of a mile before turning left onto Avenue Close, where No 4 is located on the right hand side, identified by our Hunters For Sale board.
Entrance porch
Access via UPVC double glazed entrance door.
Entrance hall
Radiator, loft access, cupboard housing combination boiler, doors leading to:
Lounge diner
6.93m (22' 9") x 3.48m (11' 5")
Two radiators, feature fire place with living flame gas fire, TV point, UPVC double glazed window to front, ceiling coving, space for dining table, internal glazed window.
Kitchen
3.28m (10' 9") x 2.06m (6' 9")
Quality fitted range of wall and base mounted units with granite working surfaces over and granite splash back with inset sink unit and mixer tap, space and plumbing for dishwasher, space for electric cooker, UPVC double glazed window to rear, extractor hood, space for fridge and freezer, radiator, door opening to:
Conservatory
4.34m (14' 3") x 2.03m (6' 8")
UPVC double glazed windows to rear and sliding patio doors opening to rear garden, tiled flooring, plumbing for washing machine, door opening to garage.
Bedroom one
3.76m (12' 4") x 3.12m (10' 3")
UPVC double glazed window to front elevation, radiator.
Bedroom two
3.02m (9' 11") x 2.57m (8' 5")
UPVC double glazed window to rear elevation, radiator.
Shower room
Re-fitted suite comprising shower cubicle with main shower over, low level WC, wall mounted sink with cupboards under, tiled flooring and walls, extractor fan, radiator, UPVC double glazed window to rear elevation.
Outside
Gravel garden to front with walled perimeters, a blocked paved driveway provides ample off street parking and leads to larger than average garage with electric up and over door, power and light laid on, window to rear. Gated access to an extensive rear garden laid mainly to lawn, split level with patio area, raised flower beds and summer house.
Property Location
Similar Properties
Semi-detached bungalow For Sale Harrogate Semi-detached bungalow For Sale HG2 Harrogate new homes for sale HG2 new homes for sale Flats for sale Harrogate Flats To Rent Harrogate Flats for sale HG2 Flats to Rent HG2 Harrogate estate agents HG2 estate agents



.png)


