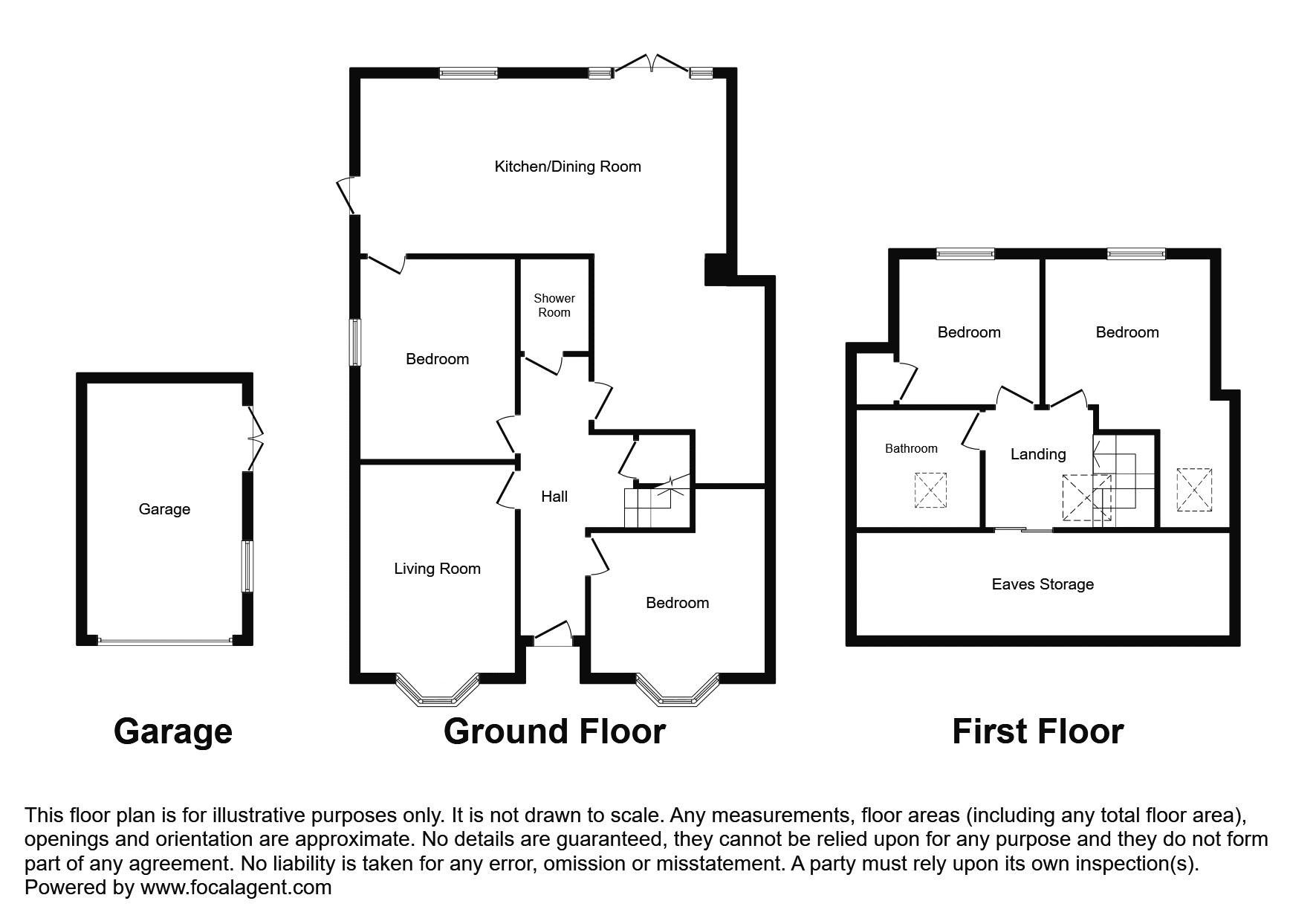4 Bedrooms Semi-detached bungalow for sale in Ayr Way, Romford RM1 | £ 550,000
Overview
| Price: | £ 550,000 |
|---|---|
| Contract type: | For Sale |
| Type: | Semi-detached bungalow |
| County: | Essex |
| Town: | Romford |
| Postcode: | RM1 |
| Address: | Ayr Way, Romford RM1 |
| Bathrooms: | 2 |
| Bedrooms: | 4 |
Property Description
Ideally located within the desirable Rise Park area and being a stones throw from Rise Park Primary School and a short stroll to local shops and amenities is this outstanding semi detached chalet style bungalow. Having undergone a total remodel over the past few years the well presented and deceptively spacious accommodation includes two double bedrooms, two separate receptions, shower room and impressive kitchen/diner to the ground floor with two further double bedrooms and family bathroom to the first. In addition, the property also provides a rear garden measuring in excess of 100’ along with a detached garage from own drive. To fully appreciate both the size and quality of this property that is offered with no onward chain a full inspection is highly recommended.
Entrance Hall
Recessed entrance porch with opaque double glazed and lead light entrance door, turned staircase leading to first floor with large storage cupboard under, coved cornice to ceiling, double radiator, fitted carpet.
Bedroom One (13' 10'' x 10' 6'' (4.22m x 3.19m))
Double glazed lead light splay bay window to front, coved cornice to ceiling, double radiator, fitted carpet.
Bedroom Two (11' 1'' x 14' 1'' narrowing to 10'2" (3.37m x 4.29m > 3.12m))
Double glazed lead light splay bay window to front, coved cornice to ceiling, double radiator, fitted carpet.
Ground Floor Shower Room (6' 2'' x 4' 7'' (1.89m x 1.40m))
Quality white suite comprising of low level WC, guest vanity wash hand basin with storage cupboard under and large free form walk in shower with glazed screen, attractive tiled walls with feature inset mosaic design and contrasting splashback, chrome heated towel rail, inset ceiling low voltage spot lighting, ceramic tiled flooring.
Sitting Room (13' 6'' x 10' 5'' (4.11m x 3.17m))
Double glazed lead light window to side, coved cornice to ceiling, double radiator, fitted carpet.
Lounge (9' 11'' x 13' 4'' narrowing to 10'8" (3.03m x 4.06m > 3.32m))
Coved cornice to ceiling, double radiator, fitted carpet, open plan to:
Kitchen/Diner (24' 7'' x 11' 11'' (7.49m x 3.62m))
Double glazed double doors with double glazed full height side lights leading directly to garden, further double glazed window to rear and opaque double glazed door to side, a comprehensive range of 'Shaker' style wall and base level units incorporating drawer stack, larder style units and family size breakfast bar, ample wood block effect laminate work top surfaces with matching upstands, inset stainless steel one and a half bowl sink unit with mixer tap, a range of integrated appliances including an induction hob with stainless steel splashback and stainless steel extractor hood over, mid height double oven, full height fridge/freezer and dishwasher, further recess and plumbing for washing machine, coved cornice to ceiling with inset low voltage spot lighting, double radiator, laminate floor covering.
First Floor Landing
Large double glazed 'Velux' style window to front, attractive carved balustrade, access to eaves storage, fitted carpet.
Bedroom Three (11' 1'' x 10' 10'' (3.37m x 3.31m))
Double glazed window to rear, double radiator, fitted carpet, recessed dressing area measuring approximately 6'8" x 4'6" (2.10m x 1.40m) with double glazed 'Velux' style window to front, fitted carpet.
Bedroom Four (10' 0'' x 9' 6'' (3.06m x 2.89m))
Double glazed window to rear, double radiator, low level built in storage cupboard, fitted carpet.
Family Bathroom (8' 5'' x 7' 3'' (2.56m x 2.21m))
Opaque double glazed 'Velux' style window to front, a quality white suite comprising of panelled bath with mixer tap, thermostatically controlled shower and glazed screen, low level WC and family size vanity wash hand basin with mixer tap and ample storage under, part tiled walls including mosaic style splashback, recessed storage area, chrome heated towel rail, ceramic tiled flooring.
Rear Garden
The impressive rear garden extends to approximately 102' and commences with an immediate full width patio area, the remainder is predominantly laid to lawn, to the rear is a large shingled area that is an ideal secondary seating area to catch that late afternoon sun, in addition is a hard standing area that would be an ideal area to place that summer house or garden shed, personal access to:
Detached Garage (16' 8'' x 10' 3'' (5.09m x 3.13m))
Approached via independent driveway, power roller shutter door, double glazed windows to both side and rear and double glazed double doors leading to garden.
Frontage
As previously mentioned the property enjoys an independent driveway to garage in addition to further off street parking.
Property Location
Similar Properties
Semi-detached bungalow For Sale Romford Semi-detached bungalow For Sale RM1 Romford new homes for sale RM1 new homes for sale Flats for sale Romford Flats To Rent Romford Flats for sale RM1 Flats to Rent RM1 Romford estate agents RM1 estate agents



.png)



