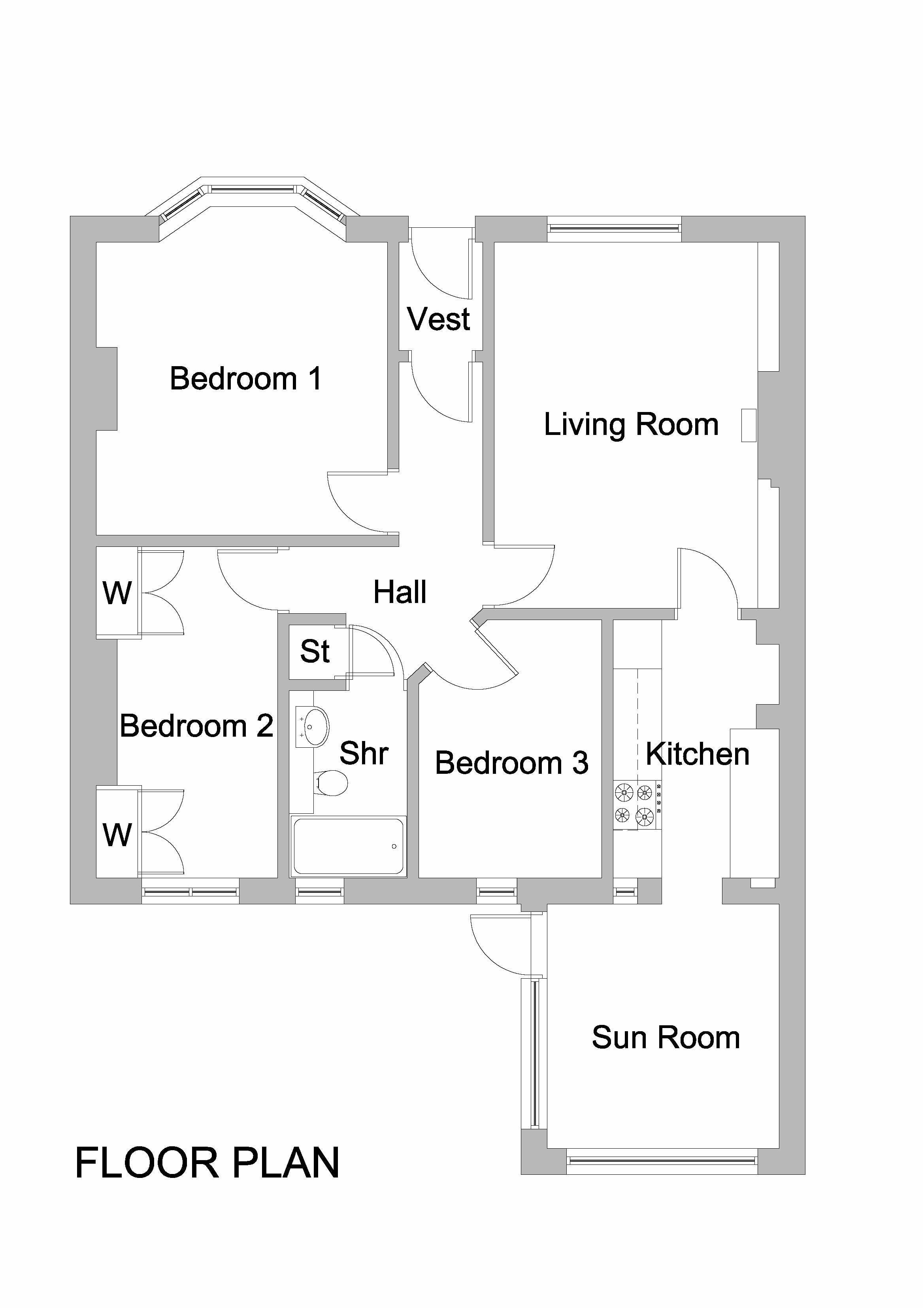3 Bedrooms Semi-detached bungalow for sale in Balgreen Road, Edinburgh EH12 | £ 295,000
Overview
| Price: | £ 295,000 |
|---|---|
| Contract type: | For Sale |
| Type: | Semi-detached bungalow |
| County: | Edinburgh |
| Town: | Edinburgh |
| Postcode: | EH12 |
| Address: | Balgreen Road, Edinburgh EH12 |
| Bathrooms: | 1 |
| Bedrooms: | 3 |
Property Description
This charming 1920's semi-detached bungalow is situated in a tree-lined street beside Balgreen tram stop. It has traditional character and benefits from a rear extension providing additional everyday living space. The practical layout (81 sqm) offers comfortable and flexible accommodation all on ground floor level with scope for re-configuration and further upgrading. The living room leads to a refitted kitchen and sun room extension beyond. There is a bay-windowed master bedroom (or additional public room) plus 2 further bedrooms (one featuring handy wardrobe space) and a contemporary shower room (the original bathroom). The bungalow is warm and cosy having replacement double glazing, gas central heating and loft insulation. There is an adjoining brick-built garage with handy workshop behind. Its enclosed garden enjoys above average privacy and provides a patio, shed and driveway.
The sale price includes all carpets, oven, hob, hood and washing machine. The property has been valued at �300,000 and lies in Council Tax band E. To view telephone Agent or .
Right on the boundary with Murrayfield, Balgreen forms part of a popular residential development comprising many family villas and bungalows. It is conveniently located to the south of Corstorphine Road and only a few minutes' drive away from the West Approach allowing easy access into the City Centre (3 miles). It is close to a primary school, pre-school nursery, Carrick Knowe Golf Course, Corstorphine Hill and the large Sainsbury's supermarket at Murrayfield. This well respected district has excellent bus routes and cycle paths. It is also an ideal commuter base offering ready access to major road networks.
Living Room
A front-facing living room which gives access to the kitchen
(3.60m x 4.50m / 11'10" x 14'9")
Kitchen
A modern fitted kitchen with oven and hob.
(2.04m x 3.20m / 6'8" x 10'6")
Sun Room
An extension to the property with windows to rear and side plus access door to garden
(2.85m x 3.00m / 9'4" x 9'10")
Bedroom 1
A bay-windowed bedroom (or formal sitting room) to front.
(3.32m x 3.60m / 10'11" x 11'10")
Bedroom 2
A second double bedroom to rear with fitted wardrobes
(2.73m x 4.07m / 8'11" x 13'4")
Bedroom 3
A single bedroom with window to rear
(2.25m x 3.20m / 7'5" x 10'6")
Shower Room
The original bathroom has been transformed into a stylish shower room with extra-wide shower enclosure.
(1.45m x 2.30m / 4'9" x 7'7")
Property Location
Similar Properties
Semi-detached bungalow For Sale Edinburgh Semi-detached bungalow For Sale EH12 Edinburgh new homes for sale EH12 new homes for sale Flats for sale Edinburgh Flats To Rent Edinburgh Flats for sale EH12 Flats to Rent EH12 Edinburgh estate agents EH12 estate agents



.png)











